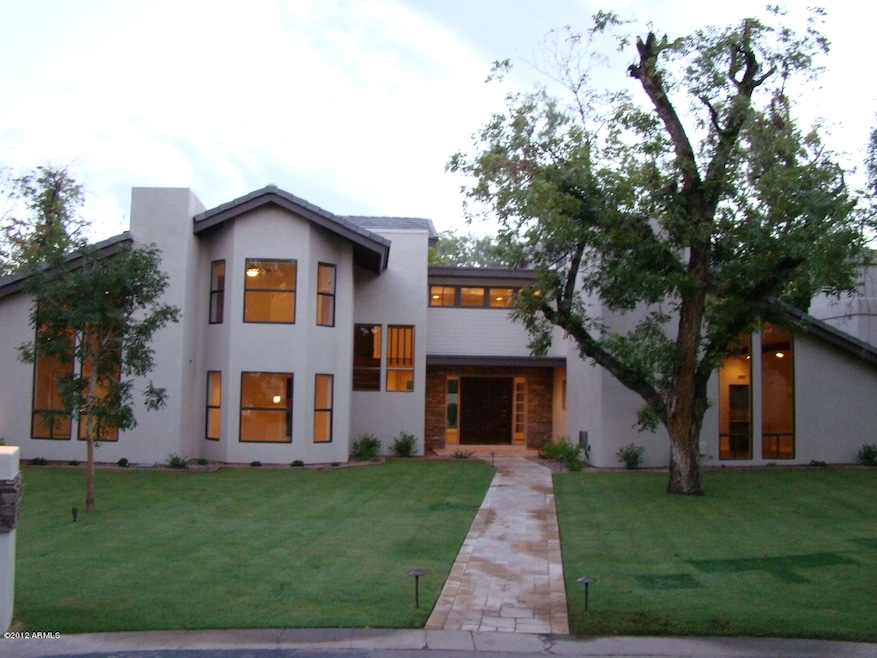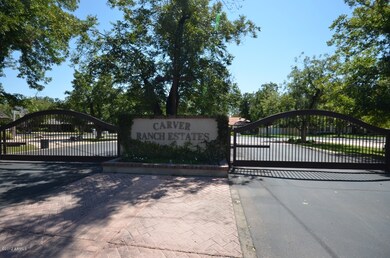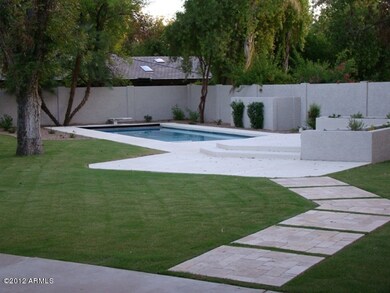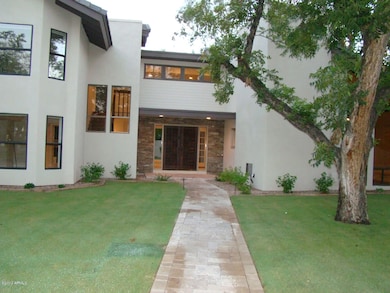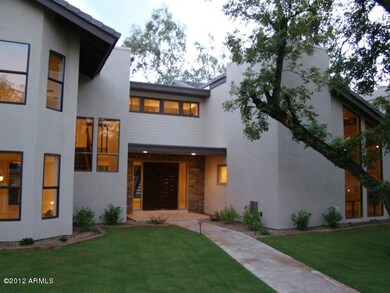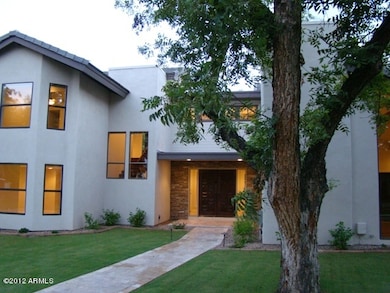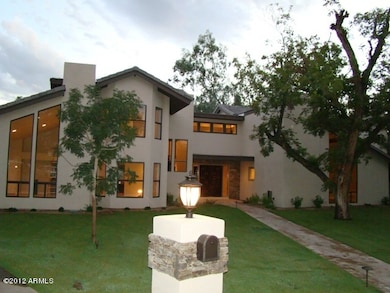
8263 S Pecan Grove Cir Tempe, AZ 85284
South Tempe NeighborhoodHighlights
- Private Pool
- Gated Community
- Vaulted Ceiling
- C I Waggoner School Rated A-
- 0.44 Acre Lot
- Wood Flooring
About This Home
As of December 2012Full of Charm and Character- This is a one of a kind must see remodel in the highly desired gated community of Carver Ranch Estates. This home is set in a cul-de-sac within a lush mature landscaped exclusive neighborhood of only 37 residences surrounded by enormous trees and green grass. Home has too many upgrades to list for sought after the discriminating buyer. Smooth sand finish stucco, Rich Cherry cabinetry with beautiful granite and travertine tops. Versailles Travertine and rich wood flooring throughout. A backyard paradise that will take your breath away with thousands of square feet of green grass and a newly refinished diving pool. Please view and judge for yourselves
Last Agent to Sell the Property
John Levy
ProSmart Realty License #SA545530000 Listed on: 11/04/2012
Home Details
Home Type
- Single Family
Est. Annual Taxes
- $5,829
Year Built
- Built in 1980
Lot Details
- 0.44 Acre Lot
- Cul-De-Sac
- Block Wall Fence
- Front and Back Yard Sprinklers
- Grass Covered Lot
HOA Fees
- $50 Monthly HOA Fees
Parking
- 3 Car Garage
Home Design
- Wood Frame Construction
- Stucco
Interior Spaces
- 4,257 Sq Ft Home
- 2-Story Property
- Vaulted Ceiling
- Living Room with Fireplace
- Intercom
Kitchen
- Eat-In Kitchen
- Built-In Microwave
- Granite Countertops
Flooring
- Wood
- Carpet
- Stone
Bedrooms and Bathrooms
- 5 Bedrooms
- Primary Bathroom is a Full Bathroom
- 3.5 Bathrooms
- Dual Vanity Sinks in Primary Bathroom
- Hydromassage or Jetted Bathtub
- Bathtub With Separate Shower Stall
Pool
- Private Pool
- Spa
- Diving Board
Outdoor Features
- Covered patio or porch
Schools
- C I Waggoner Elementary School
- Kyrene Middle School
- Corona Del Sol High School
Utilities
- Refrigerated Cooling System
- Heating Available
Listing and Financial Details
- Tax Lot 28
- Assessor Parcel Number 301-52-108
Community Details
Overview
- Association fees include (see remarks)
- Cre Association, Phone Number (480) 361-9875
- Carver Ranch Estates Subdivision
Security
- Gated Community
Ownership History
Purchase Details
Purchase Details
Home Financials for this Owner
Home Financials are based on the most recent Mortgage that was taken out on this home.Purchase Details
Home Financials for this Owner
Home Financials are based on the most recent Mortgage that was taken out on this home.Purchase Details
Home Financials for this Owner
Home Financials are based on the most recent Mortgage that was taken out on this home.Purchase Details
Home Financials for this Owner
Home Financials are based on the most recent Mortgage that was taken out on this home.Purchase Details
Home Financials for this Owner
Home Financials are based on the most recent Mortgage that was taken out on this home.Purchase Details
Home Financials for this Owner
Home Financials are based on the most recent Mortgage that was taken out on this home.Purchase Details
Home Financials for this Owner
Home Financials are based on the most recent Mortgage that was taken out on this home.Purchase Details
Home Financials for this Owner
Home Financials are based on the most recent Mortgage that was taken out on this home.Purchase Details
Home Financials for this Owner
Home Financials are based on the most recent Mortgage that was taken out on this home.Similar Homes in Tempe, AZ
Home Values in the Area
Average Home Value in this Area
Purchase History
| Date | Type | Sale Price | Title Company |
|---|---|---|---|
| Special Warranty Deed | -- | -- | |
| Warranty Deed | $840,000 | Empire West Title Agency | |
| Cash Sale Deed | $675,000 | Magnus Title Agency | |
| Warranty Deed | $390,000 | First American Title Ins Co | |
| Interfamily Deed Transfer | -- | None Available | |
| Interfamily Deed Transfer | -- | First American Title | |
| Interfamily Deed Transfer | -- | None Available | |
| Interfamily Deed Transfer | -- | American Title Service Agenc | |
| Interfamily Deed Transfer | -- | Fidelity National Title | |
| Warranty Deed | $785,000 | Fidelity National Title | |
| Interfamily Deed Transfer | -- | Nations Title Insurance Co |
Mortgage History
| Date | Status | Loan Amount | Loan Type |
|---|---|---|---|
| Previous Owner | $644,964 | New Conventional | |
| Previous Owner | $672,000 | New Conventional | |
| Previous Owner | $280,000 | Purchase Money Mortgage | |
| Previous Owner | $225,000 | New Conventional | |
| Previous Owner | $765,000 | New Conventional | |
| Previous Owner | $127,500 | Credit Line Revolving | |
| Previous Owner | $615,000 | New Conventional | |
| Previous Owner | $650,000 | Credit Line Revolving | |
| Previous Owner | $116,500 | No Value Available |
Property History
| Date | Event | Price | Change | Sq Ft Price |
|---|---|---|---|---|
| 12/12/2012 12/12/12 | Sold | $675,000 | -2.9% | $159 / Sq Ft |
| 11/19/2012 11/19/12 | Pending | -- | -- | -- |
| 11/16/2012 11/16/12 | Price Changed | $695,000 | -0.6% | $163 / Sq Ft |
| 11/13/2012 11/13/12 | For Sale | $699,000 | +3.6% | $164 / Sq Ft |
| 11/12/2012 11/12/12 | Off Market | $675,000 | -- | -- |
| 11/04/2012 11/04/12 | For Sale | $699,000 | +79.2% | $164 / Sq Ft |
| 06/15/2012 06/15/12 | Sold | $390,000 | -2.3% | $95 / Sq Ft |
| 03/20/2012 03/20/12 | For Sale | $399,000 | 0.0% | $97 / Sq Ft |
| 03/20/2012 03/20/12 | Price Changed | $399,000 | 0.0% | $97 / Sq Ft |
| 03/08/2012 03/08/12 | Pending | -- | -- | -- |
| 11/29/2011 11/29/11 | Price Changed | $399,000 | -1.5% | $97 / Sq Ft |
| 11/29/2011 11/29/11 | Price Changed | $404,900 | 0.0% | $98 / Sq Ft |
| 10/11/2011 10/11/11 | For Sale | $405,000 | 0.0% | $99 / Sq Ft |
| 10/11/2011 10/11/11 | Price Changed | $405,000 | +1.3% | $99 / Sq Ft |
| 09/14/2011 09/14/11 | Pending | -- | -- | -- |
| 08/29/2011 08/29/11 | Price Changed | $400,000 | -19.8% | $97 / Sq Ft |
| 07/20/2011 07/20/11 | For Sale | $499,000 | -- | $121 / Sq Ft |
Tax History Compared to Growth
Tax History
| Year | Tax Paid | Tax Assessment Tax Assessment Total Assessment is a certain percentage of the fair market value that is determined by local assessors to be the total taxable value of land and additions on the property. | Land | Improvement |
|---|---|---|---|---|
| 2025 | $6,815 | $70,158 | -- | -- |
| 2024 | $6,635 | $66,817 | -- | -- |
| 2023 | $6,635 | $100,350 | $20,070 | $80,280 |
| 2022 | $6,299 | $75,670 | $15,130 | $60,540 |
| 2021 | $6,453 | $73,700 | $14,740 | $58,960 |
| 2020 | $6,297 | $70,250 | $14,050 | $56,200 |
| 2019 | $6,093 | $70,000 | $14,000 | $56,000 |
| 2018 | $5,889 | $60,530 | $12,100 | $48,430 |
| 2017 | $5,640 | $59,260 | $11,850 | $47,410 |
| 2016 | $5,696 | $59,550 | $11,910 | $47,640 |
| 2015 | $5,206 | $53,950 | $10,790 | $43,160 |
Agents Affiliated with this Home
-
J
Seller's Agent in 2012
John Levy
ProSmart Realty
-
Michelle Poe
M
Seller's Agent in 2012
Michelle Poe
Compass
4 Total Sales
-
L
Seller Co-Listing Agent in 2012
Lisa Bradley
AZ Core Real Estate Services
-
Helen M Bates

Buyer's Agent in 2012
Helen M Bates
West USA Realty
(480) 216-8776
Map
Source: Arizona Regional Multiple Listing Service (ARMLS)
MLS Number: 4844825
APN: 301-52-108
- 8336 S Homestead Ln
- 8373 S Forest Ave
- 35 E Secretariat Dr
- 115 W El Freda Rd
- 62 W Secretariat Dr
- 616 E Carver Rd
- 8675 S College Ln
- 105 E Los Arboles Dr
- 8781 S Mill Ave
- 228 W Bolero Dr
- 63 W Los Arboles Dr
- 76 E Calle de Arcos
- 236 W Calle Monte Vista
- 192 W Los Arboles Dr
- 50 W Calle de Arcos
- 8863 S Grandview Dr
- 8302 S Jentilly Ln
- 399 W Buena Vista Dr
- 905 E Knight Ln
- 5 W Ranch Rd
