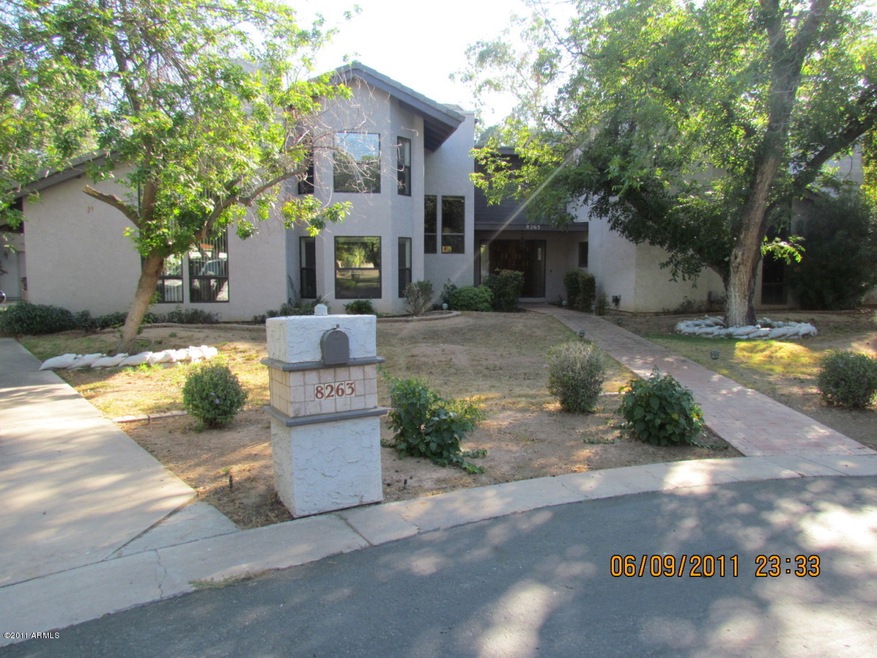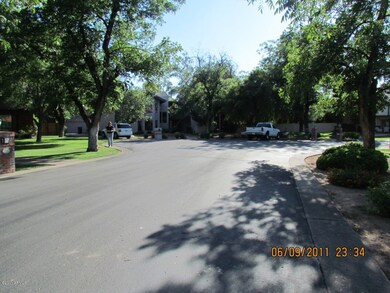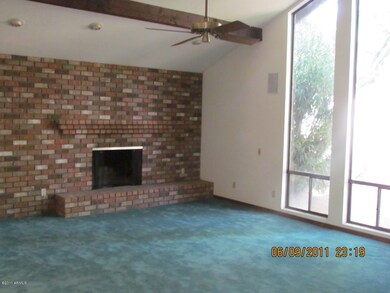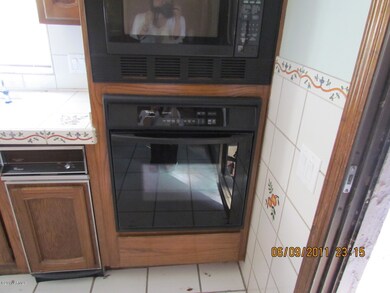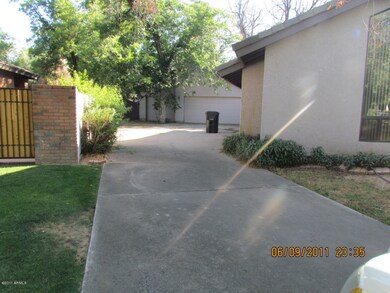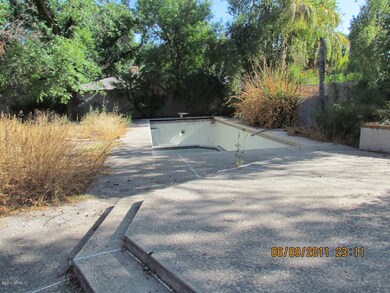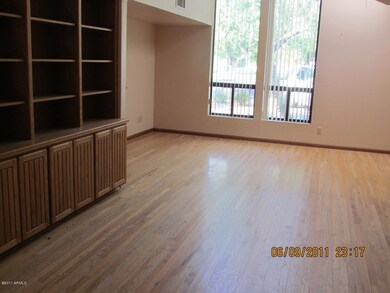
8263 S Pecan Grove Cir Tempe, AZ 85284
South Tempe NeighborhoodHighlights
- Lap Pool
- Gated Community
- Contemporary Architecture
- C I Waggoner School Rated A-
- 0.44 Acre Lot
- Vaulted Ceiling
About This Home
As of December 2012Perfect Opportunity to move into the Charming and Elegant Carver Ranch Estates. Only 37 homes in a Gated Community with Large Pecan Trees, Lush Green Grass. Large Cul De Sac Lots. Each home is unique and custom to appease the Sophisticated Buyer. Located in Highly Ranked Kyrene School Dist. Home is Ready for Remodel and Care to restore it to a Luxury Home again. 4 bds/4.5 baths, Over 4100 Sf with Detached 3 Car Garage, Gorgeous Trees, Large Pool and Spa with Auto Cover. A true Diamond in the Rough!
Co-Listed By
Lisa Bradley
AZ Core Real Estate Services License #SA640757000
Last Buyer's Agent
Lisa Bradley
AZ Core Real Estate Services License #SA640757000
Home Details
Home Type
- Single Family
Est. Annual Taxes
- $6,107
Year Built
- Built in 1980
Lot Details
- 0.44 Acre Lot
- Cul-De-Sac
- Private Streets
- Block Wall Fence
- Front and Back Yard Sprinklers
- Private Yard
- Grass Covered Lot
Parking
- 2 Open Parking Spaces
- 3 Car Garage
Home Design
- Contemporary Architecture
- Santa Barbara Architecture
- Fixer Upper
- Wood Frame Construction
- Tile Roof
- Concrete Roof
- Stucco
Interior Spaces
- 4,111 Sq Ft Home
- 2-Story Property
- Wet Bar
- Vaulted Ceiling
- Ceiling Fan
- Family Room with Fireplace
- Living Room with Fireplace
Kitchen
- Eat-In Kitchen
- Breakfast Bar
- Gas Cooktop
- Built-In Microwave
- Kitchen Island
Flooring
- Carpet
- Tile
Bedrooms and Bathrooms
- 4 Bedrooms
- Primary Bedroom on Main
- Primary Bathroom is a Full Bathroom
- 3.5 Bathrooms
- Dual Vanity Sinks in Primary Bathroom
- Hydromassage or Jetted Bathtub
- Bathtub With Separate Shower Stall
Pool
- Lap Pool
- Spa
Outdoor Features
- Balcony
- Covered patio or porch
Schools
- Kyrene Middle School
- Corona Del Sol High School
Utilities
- Refrigerated Cooling System
Listing and Financial Details
- Tax Lot 28
- Assessor Parcel Number 301-52-108
Community Details
Overview
- Property has a Home Owners Association
- Association fees include ground maintenance, street maintenance
- Carver Ranch Estates Subdivision
Security
- Gated Community
Ownership History
Purchase Details
Purchase Details
Home Financials for this Owner
Home Financials are based on the most recent Mortgage that was taken out on this home.Purchase Details
Home Financials for this Owner
Home Financials are based on the most recent Mortgage that was taken out on this home.Purchase Details
Home Financials for this Owner
Home Financials are based on the most recent Mortgage that was taken out on this home.Purchase Details
Home Financials for this Owner
Home Financials are based on the most recent Mortgage that was taken out on this home.Purchase Details
Home Financials for this Owner
Home Financials are based on the most recent Mortgage that was taken out on this home.Purchase Details
Home Financials for this Owner
Home Financials are based on the most recent Mortgage that was taken out on this home.Purchase Details
Home Financials for this Owner
Home Financials are based on the most recent Mortgage that was taken out on this home.Purchase Details
Home Financials for this Owner
Home Financials are based on the most recent Mortgage that was taken out on this home.Purchase Details
Home Financials for this Owner
Home Financials are based on the most recent Mortgage that was taken out on this home.Map
Similar Homes in Tempe, AZ
Home Values in the Area
Average Home Value in this Area
Purchase History
| Date | Type | Sale Price | Title Company |
|---|---|---|---|
| Special Warranty Deed | -- | -- | |
| Warranty Deed | $840,000 | Empire West Title Agency | |
| Cash Sale Deed | $675,000 | Magnus Title Agency | |
| Warranty Deed | $390,000 | First American Title Ins Co | |
| Interfamily Deed Transfer | -- | None Available | |
| Interfamily Deed Transfer | -- | First American Title | |
| Interfamily Deed Transfer | -- | None Available | |
| Interfamily Deed Transfer | -- | American Title Service Agenc | |
| Interfamily Deed Transfer | -- | Fidelity National Title | |
| Warranty Deed | $785,000 | Fidelity National Title | |
| Interfamily Deed Transfer | -- | Nations Title Insurance Co |
Mortgage History
| Date | Status | Loan Amount | Loan Type |
|---|---|---|---|
| Previous Owner | $644,964 | New Conventional | |
| Previous Owner | $672,000 | New Conventional | |
| Previous Owner | $280,000 | Purchase Money Mortgage | |
| Previous Owner | $225,000 | New Conventional | |
| Previous Owner | $765,000 | New Conventional | |
| Previous Owner | $127,500 | Credit Line Revolving | |
| Previous Owner | $615,000 | New Conventional | |
| Previous Owner | $650,000 | Credit Line Revolving | |
| Previous Owner | $116,500 | No Value Available |
Property History
| Date | Event | Price | Change | Sq Ft Price |
|---|---|---|---|---|
| 12/12/2012 12/12/12 | Sold | $675,000 | -2.9% | $159 / Sq Ft |
| 11/19/2012 11/19/12 | Pending | -- | -- | -- |
| 11/16/2012 11/16/12 | Price Changed | $695,000 | -0.6% | $163 / Sq Ft |
| 11/13/2012 11/13/12 | For Sale | $699,000 | +3.6% | $164 / Sq Ft |
| 11/12/2012 11/12/12 | Off Market | $675,000 | -- | -- |
| 11/04/2012 11/04/12 | For Sale | $699,000 | +79.2% | $164 / Sq Ft |
| 06/15/2012 06/15/12 | Sold | $390,000 | -2.3% | $95 / Sq Ft |
| 03/20/2012 03/20/12 | For Sale | $399,000 | 0.0% | $97 / Sq Ft |
| 03/20/2012 03/20/12 | Price Changed | $399,000 | 0.0% | $97 / Sq Ft |
| 03/08/2012 03/08/12 | Pending | -- | -- | -- |
| 11/29/2011 11/29/11 | Price Changed | $399,000 | -1.5% | $97 / Sq Ft |
| 11/29/2011 11/29/11 | Price Changed | $404,900 | 0.0% | $98 / Sq Ft |
| 10/11/2011 10/11/11 | For Sale | $405,000 | 0.0% | $99 / Sq Ft |
| 10/11/2011 10/11/11 | Price Changed | $405,000 | +1.3% | $99 / Sq Ft |
| 09/14/2011 09/14/11 | Pending | -- | -- | -- |
| 08/29/2011 08/29/11 | Price Changed | $400,000 | -19.8% | $97 / Sq Ft |
| 07/20/2011 07/20/11 | For Sale | $499,000 | -- | $121 / Sq Ft |
Tax History
| Year | Tax Paid | Tax Assessment Tax Assessment Total Assessment is a certain percentage of the fair market value that is determined by local assessors to be the total taxable value of land and additions on the property. | Land | Improvement |
|---|---|---|---|---|
| 2025 | $6,815 | $70,158 | -- | -- |
| 2024 | $6,635 | $66,817 | -- | -- |
| 2023 | $6,635 | $100,350 | $20,070 | $80,280 |
| 2022 | $6,299 | $75,670 | $15,130 | $60,540 |
| 2021 | $6,453 | $73,700 | $14,740 | $58,960 |
| 2020 | $6,297 | $70,250 | $14,050 | $56,200 |
| 2019 | $6,093 | $70,000 | $14,000 | $56,000 |
| 2018 | $5,889 | $60,530 | $12,100 | $48,430 |
| 2017 | $5,640 | $59,260 | $11,850 | $47,410 |
| 2016 | $5,696 | $59,550 | $11,910 | $47,640 |
| 2015 | $5,206 | $53,950 | $10,790 | $43,160 |
Source: Arizona Regional Multiple Listing Service (ARMLS)
MLS Number: 4618880
APN: 301-52-108
- 8336 S Homestead Ln
- 8373 S Forest Ave
- 35 E Secretariat Dr
- 115 W El Freda Rd
- 62 W Secretariat Dr
- 616 E Carver Rd
- 8675 S College Ln
- 105 E Los Arboles Dr
- 8781 S Mill Ave
- 228 W Bolero Dr
- 63 W Los Arboles Dr
- 76 E Calle de Arcos
- 236 W Calle Monte Vista
- 192 W Los Arboles Dr
- 50 W Calle de Arcos
- 8863 S Grandview Dr
- 7820 S Maple Ave
- 399 W Buena Vista Dr
- 905 E Knight Ln
- 5 W Ranch Rd
