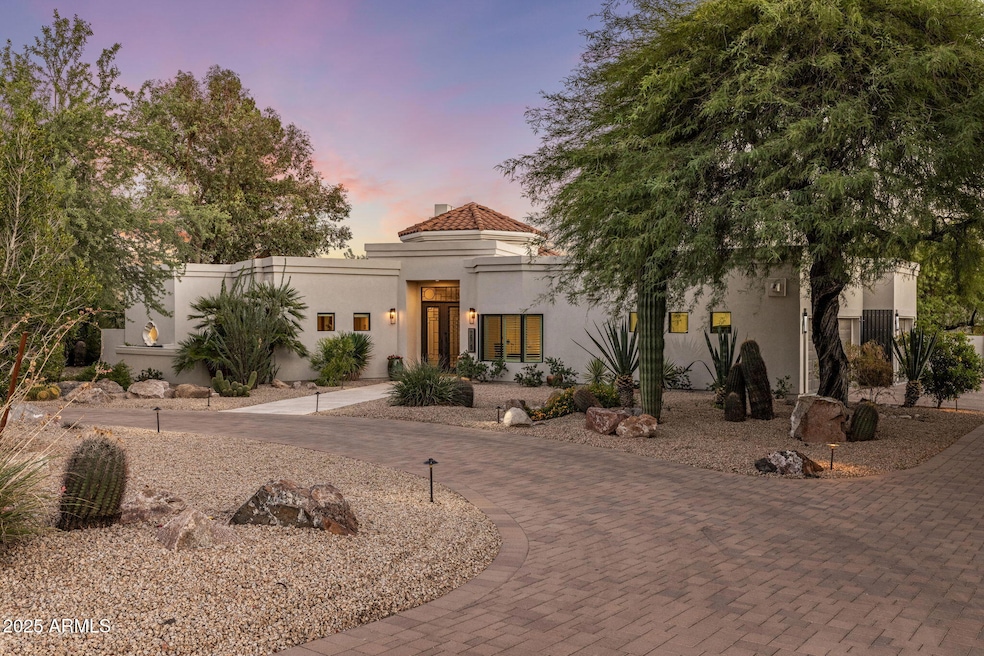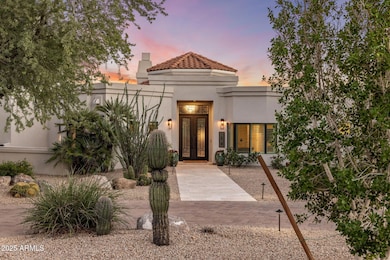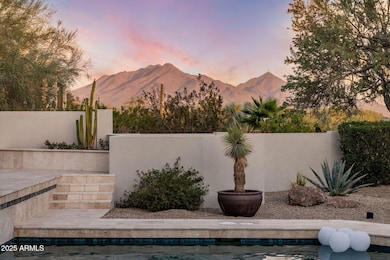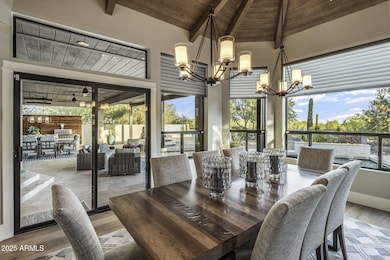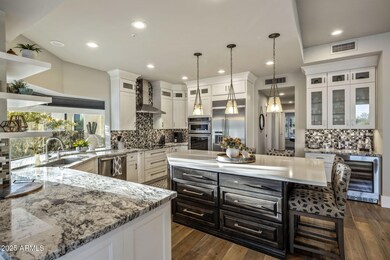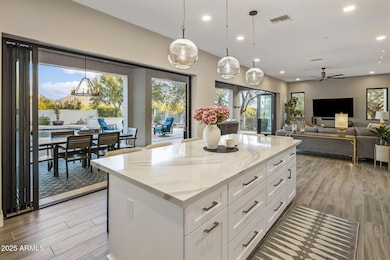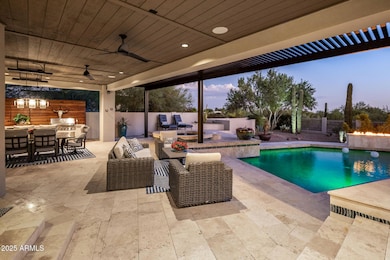8265 E Via Del Sol Dr Scottsdale, AZ 85255
Pinnacle Peak NeighborhoodEstimated payment $18,941/month
Total Views
2,275
5
Beds
5
Baths
4,592
Sq Ft
$751
Price per Sq Ft
Highlights
- Guest House
- Gated with Attendant
- Solar Power System
- Pinnacle Peak Elementary School Rated A
- Heated Spa
- Contemporary Architecture
About This Home
Pinnacle Peak Country Club Estates / Guard Gated Private Golf Course Community. Renovated Inside & Out, 3 Bed, 3 Bath, 3 Car Garage, 3085 sq ft Residence / Detached Two Bed, Two Bath, Full Eat-In-Island Kitchen, Laundry, Two Large NanaWall Accordion Glass Doors to the Covered Patio-Poolside 1507 sq ft Guest House / Total Living 4592 sq ft. South Facing Backyard / Mountain Views / Heated Pool/Spa / Water Feature w/Linear Fire Line / Owned Solar System / Whole-Home Reverse Osmosis System.
Home Details
Home Type
- Single Family
Est. Annual Taxes
- $6,348
Year Built
- Built in 1988
Lot Details
- 0.91 Acre Lot
- Desert faces the front and back of the property
- Block Wall Fence
- Front and Back Yard Sprinklers
- Sprinklers on Timer
HOA Fees
- $192 Monthly HOA Fees
Parking
- 3 Car Garage
- 1 Open Parking Space
- Garage Door Opener
Home Design
- Contemporary Architecture
- Santa Barbara Architecture
- Roof Updated in 2025
- Wood Frame Construction
- Tile Roof
- Foam Roof
- Block Exterior
- Stucco
Interior Spaces
- 4,592 Sq Ft Home
- 1-Story Property
- Vaulted Ceiling
- Ceiling Fan
- Skylights
- 3 Fireplaces
- Double Pane Windows
Kitchen
- Eat-In Kitchen
- Electric Cooktop
- Built-In Microwave
- Kitchen Island
Flooring
- Wood
- Carpet
- Tile
Bedrooms and Bathrooms
- 5 Bedrooms
- Remodeled Bathroom
- Primary Bathroom is a Full Bathroom
- 5 Bathrooms
- Dual Vanity Sinks in Primary Bathroom
- Bathtub With Separate Shower Stall
Pool
- Heated Spa
- Heated Pool
- Fence Around Pool
Outdoor Features
- Covered Patio or Porch
- Built-In Barbecue
Schools
- Pinnacle Peak Preparatory Elementary School
- Mountain Trail Middle School
- Pinnacle High School
Utilities
- Central Air
- Heating Available
- Propane
- Tankless Water Heater
Additional Features
- Solar Power System
- Guest House
Listing and Financial Details
- Tax Lot 13
- Assessor Parcel Number 212-01-582
Community Details
Overview
- Association fees include ground maintenance, street maintenance
- Brown Comm Mgmt Association, Phone Number (480) 889-5999
- Pinnacle Peak Country Club Unit 8 Subdivision
Security
- Gated with Attendant
Map
Create a Home Valuation Report for This Property
The Home Valuation Report is an in-depth analysis detailing your home's value as well as a comparison with similar homes in the area
Home Values in the Area
Average Home Value in this Area
Tax History
| Year | Tax Paid | Tax Assessment Tax Assessment Total Assessment is a certain percentage of the fair market value that is determined by local assessors to be the total taxable value of land and additions on the property. | Land | Improvement |
|---|---|---|---|---|
| 2025 | $6,486 | $71,645 | -- | -- |
| 2024 | $6,256 | $68,233 | -- | -- |
| 2023 | $6,256 | $127,500 | $25,500 | $102,000 |
| 2022 | $6,166 | $96,020 | $19,200 | $76,820 |
| 2021 | $6,277 | $86,680 | $17,330 | $69,350 |
| 2020 | $7,002 | $66,880 | $13,370 | $53,510 |
| 2019 | $7,052 | $65,470 | $13,090 | $52,380 |
| 2018 | $6,860 | $62,850 | $12,570 | $50,280 |
| 2017 | $6,558 | $60,630 | $12,120 | $48,510 |
| 2016 | $6,486 | $58,880 | $11,770 | $47,110 |
| 2015 | $5,581 | $55,580 | $11,110 | $44,470 |
Source: Public Records
Property History
| Date | Event | Price | List to Sale | Price per Sq Ft | Prior Sale |
|---|---|---|---|---|---|
| 11/12/2025 11/12/25 | For Sale | $3,450,000 | 0.0% | $751 / Sq Ft | |
| 10/25/2025 10/25/25 | Off Market | $3,450,000 | -- | -- | |
| 09/27/2025 09/27/25 | For Sale | $3,450,000 | +323.3% | $751 / Sq Ft | |
| 03/31/2016 03/31/16 | Sold | $815,000 | -9.4% | $264 / Sq Ft | View Prior Sale |
| 02/17/2016 02/17/16 | Pending | -- | -- | -- | |
| 07/01/2015 07/01/15 | For Sale | $899,300 | +10.3% | $292 / Sq Ft | |
| 07/01/2015 07/01/15 | Off Market | $815,000 | -- | -- | |
| 04/09/2015 04/09/15 | For Sale | $899,300 | -- | $292 / Sq Ft |
Source: Arizona Regional Multiple Listing Service (ARMLS)
Purchase History
| Date | Type | Sale Price | Title Company |
|---|---|---|---|
| Cash Sale Deed | $815,000 | U S Title Agency Llc | |
| Interfamily Deed Transfer | -- | None Available | |
| Warranty Deed | $529,135 | Security Title Agency | |
| Interfamily Deed Transfer | -- | -- |
Source: Public Records
Mortgage History
| Date | Status | Loan Amount | Loan Type |
|---|---|---|---|
| Previous Owner | $423,308 | New Conventional |
Source: Public Records
Source: Arizona Regional Multiple Listing Service (ARMLS)
MLS Number: 6925723
APN: 212-01-582
Nearby Homes
- 8240 E Wingspan Way
- 22469 N 79th Place
- 8514 E Country Club Trail
- 7774 E San Fernando Dr
- 22610 N 80th Place
- 7846 E Candelaria Dr
- 7775 E Fledgling Dr
- 22339 N 77th Way
- 7783 E Adobe Dr
- 8307 E Cll Del Palo Verde
- 23002 N Country Club Trail
- 7703 E Overlook Dr
- 7694 E Via Del Sol Dr
- 7695 E Pozos Dr
- 20802 N Grayhawk Dr Unit 1006
- 20802 N Grayhawk Dr Unit 1131
- 20802 N Grayhawk Dr Unit 1091
- 20802 N Grayhawk Dr Unit 1113
- 22339 N 77th St
- 7673 E Cll de Las Brisas
- 8350 E Via Del Sol Dr
- 8024 E Windwood Ln
- 21948 N 79th Place
- 7742 E Los Gatos Dr
- 8704 E Los Gatos Dr
- 20802 N Grayhawk Dr Unit 1096
- 20802 N Grayhawk Dr Unit 1085
- 20802 N Grayhawk Dr Unit 1166
- 20802 N Grayhawk Dr Unit 1045
- 7940 E Quill Ln
- 7917 E Thunderhawk Rd
- 7625 E Sands Dr
- 7625 E San Fernando Dr
- 8228 E Mohawk Ln
- 7602 E San Fernando Dr
- 8217 E Mohawk Ln
- 8224 E Angel Spirit Dr
- 23010 N 86th St
- 9270 E Thompson Peak Pkwy Unit 313
- 9270 E Thompson Peak Pkwy Unit 326
