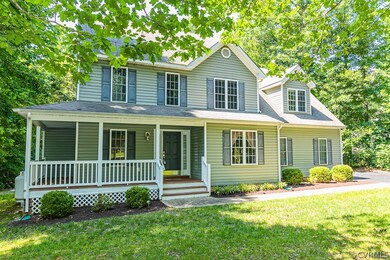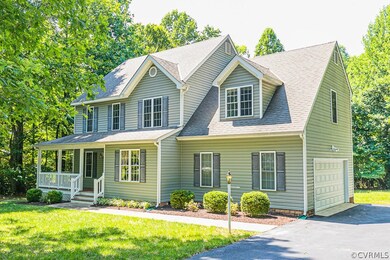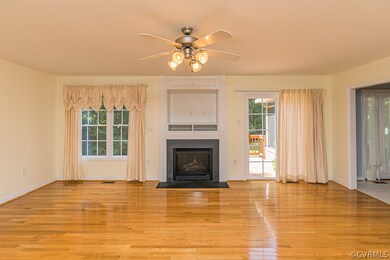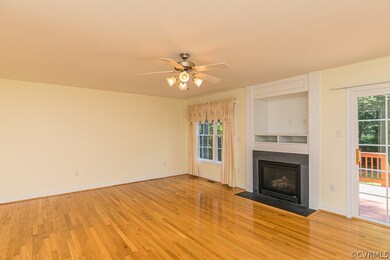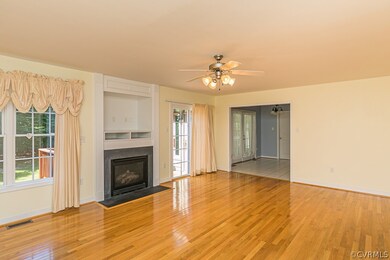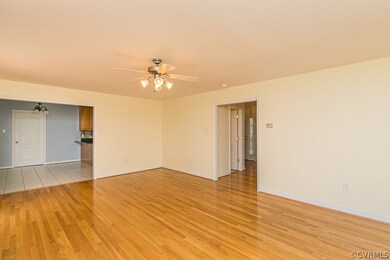
8265 Elizabeth Ann Dr Mechanicsville, VA 23111
Estimated Value: $498,000 - $511,189
Highlights
- Deck
- Wood Flooring
- Front Porch
- Battlefield Park Elementary School Rated A-
- Thermal Windows
- 2 Car Attached Garage
About This Home
As of October 2019Don't miss out on this great home in a beautiful neighborhood! Located in Christian Ridge, this well maintained home offers privacy yet is still close to restaurants and stores. 4 bedrooms, 2.5 baths, with lots of extras. The 1st floor includes a large living room with a cozy gas fireplace, a formal dining room/family room, and a large eat-in kitchen. The laundry/utility room connects you to the spotless 2 car attached garage. The hardwood floors are in like new condition, the carpeting is brand new, and most of the interior is freshly painted. Upstairs, the Private master suite has two closets including a large walk-in closet and en-suite full bath. Three more bedrooms and another full bath provide plenty of living space. The third floor has a finished Bonus Room that can easily be a fifth bedroom or multi-purpose room. You can also enjoy the outdoors on your wrap around front porch, a rear deck, and a large, beautiful screened-in back porch. Other upgrades include a whole house generator, irrigation system, and storage building. This home has much to offer including the highly ranked Hanover County school system. This home is easy to see - schedule an appointment today.
Home Details
Home Type
- Single Family
Est. Annual Taxes
- $2,344
Year Built
- Built in 2004
Lot Details
- 1.14 Acre Lot
- Sprinkler System
- Zoning described as RC
HOA Fees
- $25 Monthly HOA Fees
Parking
- 2 Car Attached Garage
- Driveway
Home Design
- Frame Construction
- Composition Roof
- Vinyl Siding
Interior Spaces
- 2,434 Sq Ft Home
- 2-Story Property
- Ceiling Fan
- Self Contained Fireplace Unit Or Insert
- Gas Fireplace
- Thermal Windows
- Dining Area
- Crawl Space
Kitchen
- Eat-In Kitchen
- Electric Cooktop
- Stove
- Dishwasher
Flooring
- Wood
- Partially Carpeted
Bedrooms and Bathrooms
- 4 Bedrooms
- Walk-In Closet
Outdoor Features
- Deck
- Shed
- Front Porch
Schools
- Battlefield Elementary School
- Bell Creek Middle School
- Mechanicsville High School
Utilities
- Zoned Heating and Cooling
- Generator Hookup
- Well
- Septic Tank
Community Details
- Christian Ridge Subdivision
Listing and Financial Details
- Tax Lot 66
- Assessor Parcel Number 8765-73-2256
Ownership History
Purchase Details
Home Financials for this Owner
Home Financials are based on the most recent Mortgage that was taken out on this home.Purchase Details
Home Financials for this Owner
Home Financials are based on the most recent Mortgage that was taken out on this home.Purchase Details
Similar Homes in Mechanicsville, VA
Home Values in the Area
Average Home Value in this Area
Purchase History
| Date | Buyer | Sale Price | Title Company |
|---|---|---|---|
| Blunt Corey Ray | -- | Amrock | |
| Blunt Corey Ray | -- | Amrock | |
| Blunt Corey Ray | $320,000 | Attorney | |
| Angel David | $282,350 | -- |
Mortgage History
| Date | Status | Borrower | Loan Amount |
|---|---|---|---|
| Open | Blunt Corey Ray | $45,000 | |
| Open | Blunt Corey Ray | $402,930 | |
| Closed | Blunt Corey Ray | $402,930 | |
| Previous Owner | Blunt Corey Ray | $45,000 | |
| Previous Owner | Blunt Corey Ray | $45,000 | |
| Previous Owner | Blunt Corey Ray | $5,490 | |
| Previous Owner | Blunt Corey Ray | $311,046 | |
| Previous Owner | Blunt Corey Ray | $314,204 | |
| Previous Owner | Angel David J | $80,500 |
Property History
| Date | Event | Price | Change | Sq Ft Price |
|---|---|---|---|---|
| 10/10/2019 10/10/19 | Sold | $320,000 | -2.7% | $131 / Sq Ft |
| 08/11/2019 08/11/19 | Pending | -- | -- | -- |
| 07/11/2019 07/11/19 | For Sale | $329,000 | -- | $135 / Sq Ft |
Tax History Compared to Growth
Tax History
| Year | Tax Paid | Tax Assessment Tax Assessment Total Assessment is a certain percentage of the fair market value that is determined by local assessors to be the total taxable value of land and additions on the property. | Land | Improvement |
|---|---|---|---|---|
| 2024 | $3,377 | $416,900 | $90,000 | $326,900 |
| 2023 | $2,737 | $355,500 | $80,000 | $275,500 |
| 2022 | $2,677 | $330,500 | $75,000 | $255,500 |
| 2021 | $2,572 | $317,500 | $75,000 | $242,500 |
| 2020 | $2,493 | $307,800 | $75,000 | $232,800 |
| 2019 | $2,344 | $299,900 | $75,000 | $224,900 |
| 2018 | $2,344 | $289,400 | $75,000 | $214,400 |
| 2017 | $2,344 | $289,400 | $75,000 | $214,400 |
| 2016 | $2,344 | $289,400 | $75,000 | $214,400 |
| 2015 | $2,048 | $252,900 | $65,000 | $187,900 |
| 2014 | $2,048 | $252,900 | $65,000 | $187,900 |
Agents Affiliated with this Home
-
Bud Thompson

Seller's Agent in 2019
Bud Thompson
ERA Woody Hogg & Assoc
(707) 489-6936
28 Total Sales
-
Curtis Bryant

Buyer's Agent in 2019
Curtis Bryant
1st Class Real Estate Premier Homes
(804) 986-9117
9 Total Sales
Map
Source: Central Virginia Regional MLS
MLS Number: 1922460
APN: 8765-73-2256
- 8304 Elizabeth Ann Dr
- 8430 Roden Dr
- 2171 Old Church Rd
- 8570 Roden Dr
- 2025 Babbling Brooke Ln
- 8510 Roden Dr
- 0 Old Church Rd Unit 2512424
- 7459 Flannigan Mill Rd
- 8541 Roden Dr
- 8581 Roden Dr
- 7420 Flannigan Mill Rd
- 1517 Old Church Rd
- 8561 Roden Dr
- 8450 Roden Dr
- 8441 Roden Dr
- 8410 Roden Dr
- 4040 Tredon Rd
- 8421 Roden Dr
- 8401 Roden Dr
- 3312 Craftmaster Ct
- 8265 Elizabeth Ann Dr
- 8271 Elizabeth Ann Dr
- 8259 Elizabeth Ann Dr
- 8266 Elizabeth Ann Dr
- 8283 Elizabeth Ann Dr
- 8253 Elizabeth Ann Dr
- 8260 Elizabeth Ann Dr
- 8272 Elizabeth Ann Dr
- 8254 Elizabeth Ann Dr
- 8278 Elizabeth Ann Dr
- 8299 Elizabeth Ann Dr
- 8284 Elizabeth Ann Dr
- 2037 Deerhunters Crossing
- 8305 Elizabeth Ann Dr
- 8277 Christian Ridge Dr
- 8281 Christian Ridge Dr
- 2031 Deerhunters Crossing
- 8285 Christian Ridge Dr
- 8273 Christian Ridge Dr
- 8311 Elizabeth Ann Dr

