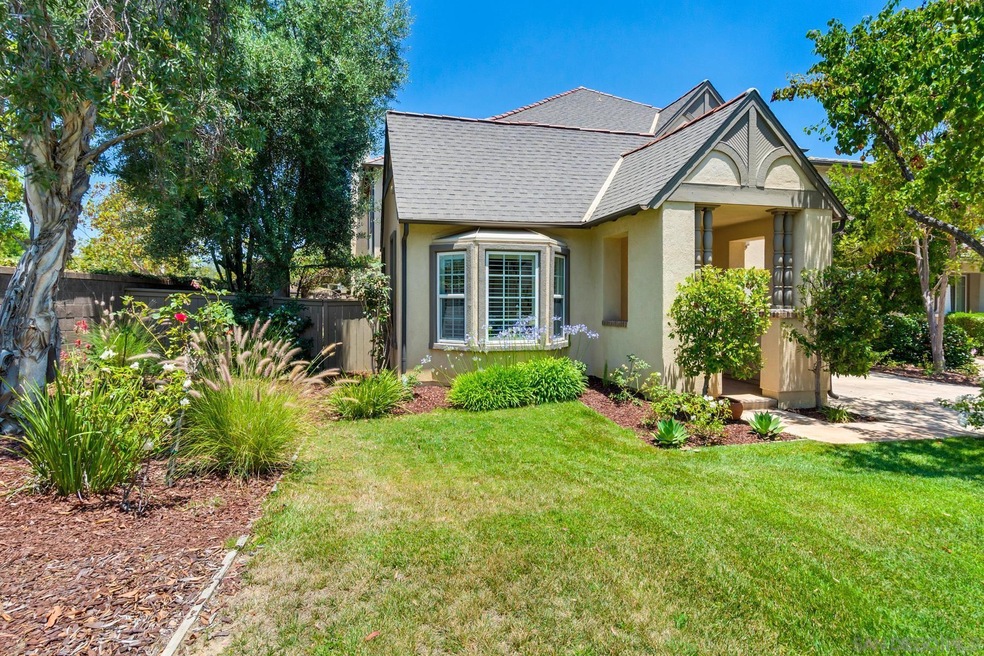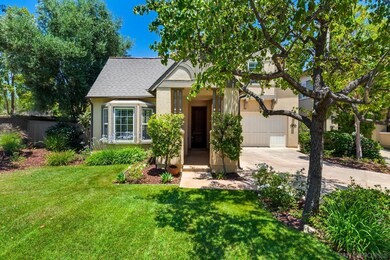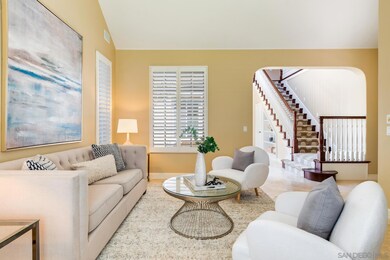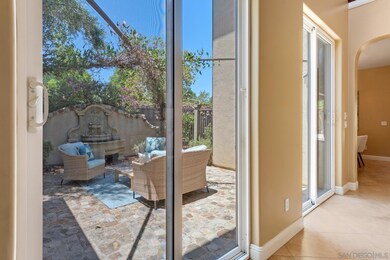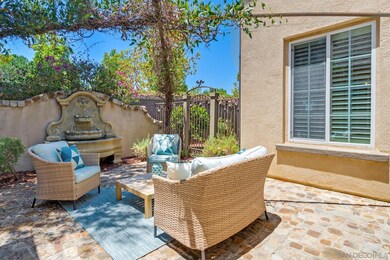
8266 Chandler Hill Ct San Diego, CA 92127
Del Sur NeighborhoodHighlights
- Family Room with Fireplace
- Bonus Room
- Breakfast Area or Nook
- Del Sur Elementary School Rated A+
- Community Pool
- Formal Dining Room
About This Home
As of September 2024Step into luxury with this stunning TURNKEY HOME nestled in the sought-after Del Sur Community on a 8,107 Sq. Ft. lot. This residence boasts over 3,000 Sq. Ft. of meticulously designed space, and offers three bedrooms, a loft, 2.5 baths, separate living and dining rooms, and a family room with a beautiful gas fireplace. Upon entry, the travertine flooring on the main floor sets an elegant tone, complemented by engineered hardwood on the second floor, creating a seamless blend of style and comfort. The interior is adorned with thousands in upgrades, including surround sound, upgraded cabinetry, bookshelves, a handcrafted handrail, and much more. Step into the magnificent kitchen designed to delight even the most discerning chef, featuring a spacious layout centered around a large island that invites both cooking and gathering. The kitchen offers an array of upgraded stainless steel appliances for all your culinary adventures including a built-in refrigerator, dishwasher, double wall standard/convection ovens, built in microwave and a 6-burner cooktop. The outdoor spaces are equally captivating, with a charming side courtyard & a fenced dog run. The backyard is a perfect blend of rustic charm and Mediterranean ambiance. The arches, cobblestone patio, rock-lined paths, and outdoor stone fireplace create a picturesque setting reminiscent of Italy indeed. Built in BBQ island, fruit trees, grapevines, and herb and vegetable garden. Don't miss this opportunity to make this exceptional residence your own - a place where luxury meets comfort in perfect harmony.
Last Agent to Sell the Property
Lisa Betz Real Estate License #01075408 Listed on: 07/07/2024
Home Details
Home Type
- Single Family
Est. Annual Taxes
- $20,215
Year Built
- Built in 2008
Lot Details
- 8,107 Sq Ft Lot
- Gated Home
- Wrought Iron Fence
- Property is Fully Fenced
- Wood Fence
- Block Wall Fence
- Level Lot
HOA Fees
- $198 Monthly HOA Fees
Parking
- 2 Car Direct Access Garage
- Garage Door Opener
- Driveway
Home Design
- Composition Roof
Interior Spaces
- 3,050 Sq Ft Home
- 2-Story Property
- Gas Fireplace
- Family Room with Fireplace
- 2 Fireplaces
- Living Room
- Formal Dining Room
- Bonus Room
Kitchen
- Breakfast Area or Nook
- Double Convection Oven
- Electric Oven
- Six Burner Stove
- Gas Cooktop
- Microwave
- Dishwasher
- Disposal
Bedrooms and Bathrooms
- 4 Bedrooms
- Walk-In Closet
- Jack-and-Jill Bathroom
Laundry
- Laundry Room
- Dryer
- Washer
Outdoor Features
- Outdoor Fireplace
- Outdoor Grill
Schools
- Poway Unified School District Elementary And Middle School
- Poway Unified School District High School
Utilities
- Separate Water Meter
Listing and Financial Details
- Assessor Parcel Number 267-240-18-00
- $9,135 annual special tax assessment
Community Details
Overview
- Association fees include common area maintenance
- Del Sur Community Assoc. Association, Phone Number (858) 759-1921
Recreation
- Community Pool
Ownership History
Purchase Details
Home Financials for this Owner
Home Financials are based on the most recent Mortgage that was taken out on this home.Purchase Details
Home Financials for this Owner
Home Financials are based on the most recent Mortgage that was taken out on this home.Similar Homes in San Diego, CA
Home Values in the Area
Average Home Value in this Area
Purchase History
| Date | Type | Sale Price | Title Company |
|---|---|---|---|
| Grant Deed | $1,850,000 | Equity Title | |
| Grant Deed | $848,000 | First American Title Company |
Mortgage History
| Date | Status | Loan Amount | Loan Type |
|---|---|---|---|
| Open | $1,480,000 | New Conventional | |
| Closed | $350,000 | Construction | |
| Previous Owner | $812,773 | VA | |
| Previous Owner | $120,056 | Credit Line Revolving | |
| Previous Owner | $669,500 | New Conventional | |
| Previous Owner | $665,800 | New Conventional | |
| Previous Owner | $85,000 | Credit Line Revolving | |
| Previous Owner | $678,300 | Purchase Money Mortgage |
Property History
| Date | Event | Price | Change | Sq Ft Price |
|---|---|---|---|---|
| 09/06/2024 09/06/24 | Sold | $1,850,000 | -7.5% | $607 / Sq Ft |
| 08/22/2024 08/22/24 | Pending | -- | -- | -- |
| 08/02/2024 08/02/24 | Price Changed | $1,999,000 | -4.6% | $655 / Sq Ft |
| 07/23/2024 07/23/24 | For Sale | $2,095,000 | 0.0% | $687 / Sq Ft |
| 07/21/2024 07/21/24 | Pending | -- | -- | -- |
| 07/07/2024 07/07/24 | For Sale | $2,095,000 | -- | $687 / Sq Ft |
Tax History Compared to Growth
Tax History
| Year | Tax Paid | Tax Assessment Tax Assessment Total Assessment is a certain percentage of the fair market value that is determined by local assessors to be the total taxable value of land and additions on the property. | Land | Improvement |
|---|---|---|---|---|
| 2024 | $20,215 | $1,091,872 | $493,185 | $598,687 |
| 2023 | $19,769 | $1,070,464 | $483,515 | $586,949 |
| 2022 | $19,407 | $1,049,476 | $474,035 | $575,441 |
| 2021 | $18,306 | $960,000 | $430,000 | $530,000 |
| 2020 | $17,797 | $930,000 | $417,000 | $513,000 |
| 2019 | $17,265 | $900,000 | $404,000 | $496,000 |
| 2018 | $16,771 | $875,000 | $393,000 | $482,000 |
| 2017 | $16,460 | $860,000 | $387,000 | $473,000 |
| 2016 | $16,307 | $860,000 | $387,000 | $473,000 |
| 2015 | $15,954 | $840,000 | $378,000 | $462,000 |
| 2014 | $15,252 | $790,000 | $356,000 | $434,000 |
Agents Affiliated with this Home
-
Lisa Betz

Seller's Agent in 2024
Lisa Betz
Lisa Betz Real Estate
(858) 705-8844
1 in this area
22 Total Sales
-
Theresa Manalang

Buyer's Agent in 2024
Theresa Manalang
The Avenue Home Collective
(858) 382-1498
2 in this area
27 Total Sales
Map
Source: San Diego MLS
MLS Number: 240015559
APN: 267-240-18
- 15583 Rising River Place S
- 15624 Via Montecristo
- 15629 Rising River Place N
- 15530 New Park Terrace
- 15517 Canton Ridge Terrace
- 15677 Via Montecristo
- 15527 Artesian Ridge Rd
- 00 Artesian Trail
- 15499 Bristol Ridge Terrace
- 15701 Concord Ridge Terrace
- 16733 Calle Hermosa
- 7951 Nathaniel Ct
- 15753 Spreckels Place
- 7910 Nathaniel Ct
- 7561 Artesian Rd
- 7988 Kathryn Crosby Ct
- 8366 The Landing Way
- 8457 Lower Scarborough Ct
- 8416-18 Hidden Cove Way
- 8548 Kristen View Ct
