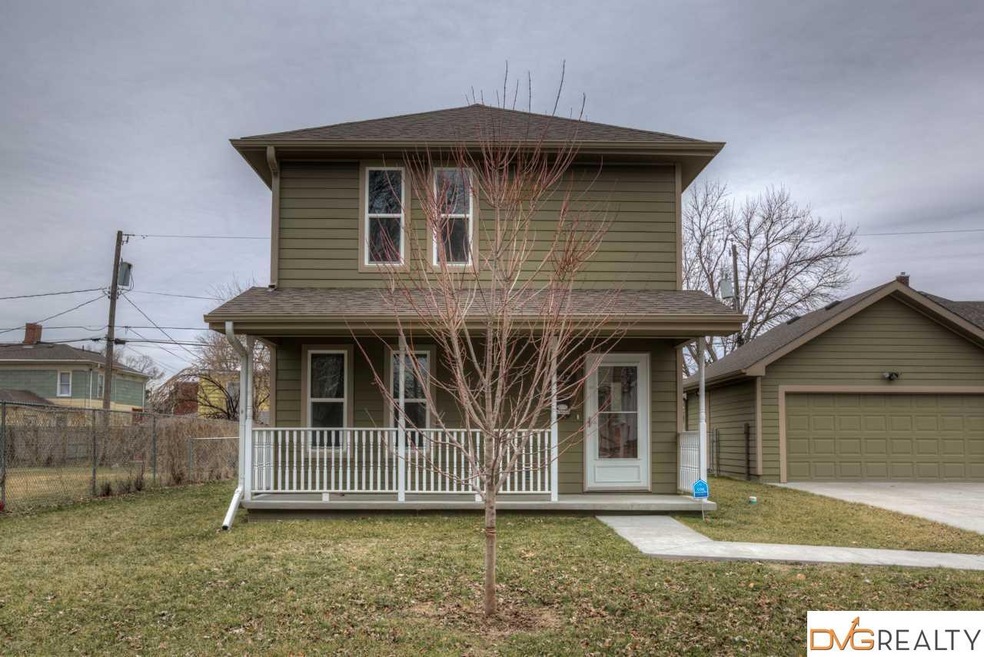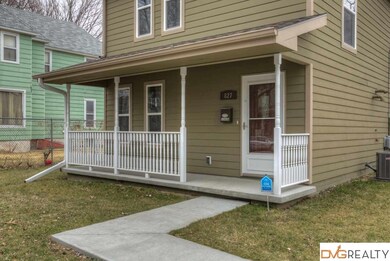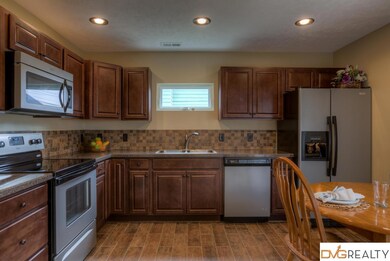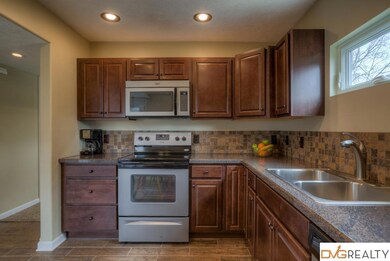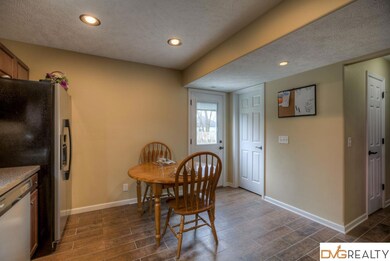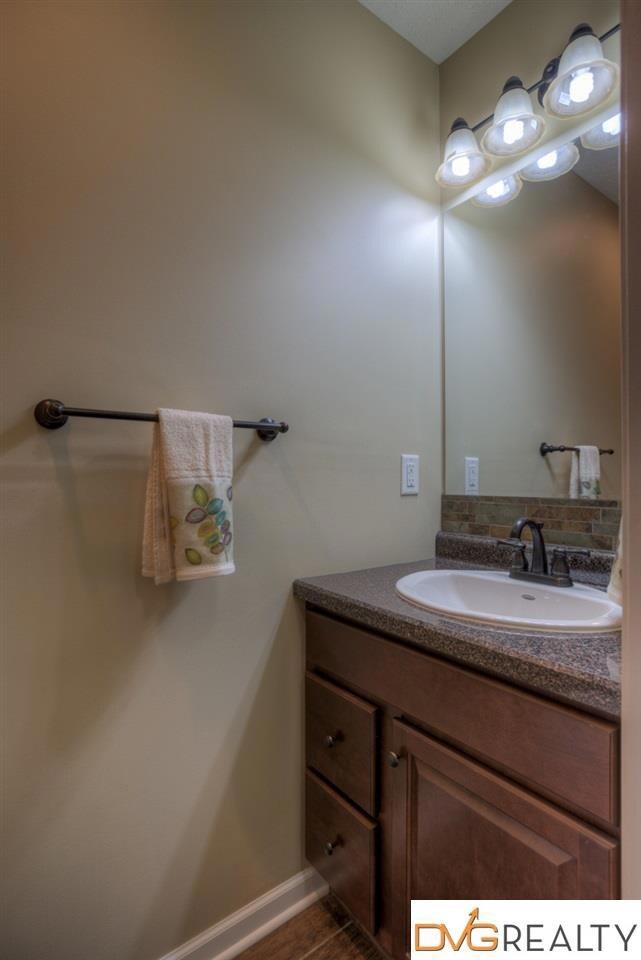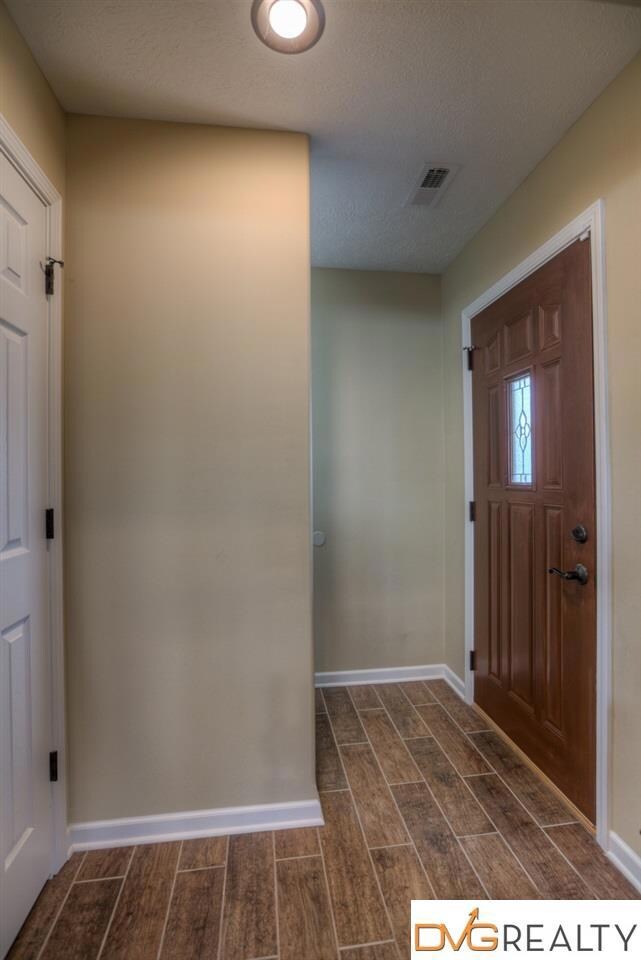
827 4th Ave Council Bluffs, IA 51501
Bayless Park NeighborhoodEstimated Value: $158,000 - $223,000
Highlights
- No HOA
- Porch
- Stone Flooring
- 2 Car Detached Garage
- Walk-In Closet
- Forced Air Heating and Cooling System
About This Home
As of September 2017Wow! Almost NEW & Energy Efficient everything! This is the affordable luxury you want! Gorgeous counters on solid cherry cabinets. Energy Star appliances. Recessed lighting. Beautiful ceiling fans in each bedroom. Master features his & hers (walk-in!) closets. Double hung windows. Tankless water heater. Fully fenced yard. This house is gorgeous. Low utility bills. And built solid!
Last Agent to Sell the Property
Jeri Schlickbernd
Orange Property Management LLC License #20110180 Listed on: 07/27/2017
Co-Listed By
Chris Rock
Redfin Corporation License #20140858
Home Details
Home Type
- Single Family
Est. Annual Taxes
- $3,026
Year Built
- Built in 2013
Lot Details
- Lot Dimensions are 80 x 100
- Partially Fenced Property
- Level Lot
Parking
- 2 Car Detached Garage
Home Design
- Composition Roof
Interior Spaces
- 1,200 Sq Ft Home
- 2-Story Property
- Ceiling Fan
- Dining Area
Kitchen
- Oven
- Microwave
- Dishwasher
- Disposal
Flooring
- Wall to Wall Carpet
- Laminate
- Stone
Bedrooms and Bathrooms
- 3 Bedrooms
- Walk-In Closet
Laundry
- Dryer
- Washer
Outdoor Features
- Porch
Schools
- Bloomer Elementary School
- Gerald W Kirn Middle School
- Abraham Lincoln High School
Utilities
- Forced Air Heating and Cooling System
- Heating System Uses Gas
Community Details
- No Home Owners Association
- Bayliss Subdivision
Listing and Financial Details
- Assessor Parcel Number 7544 36 153 002
Ownership History
Purchase Details
Home Financials for this Owner
Home Financials are based on the most recent Mortgage that was taken out on this home.Purchase Details
Home Financials for this Owner
Home Financials are based on the most recent Mortgage that was taken out on this home.Purchase Details
Home Financials for this Owner
Home Financials are based on the most recent Mortgage that was taken out on this home.Purchase Details
Home Financials for this Owner
Home Financials are based on the most recent Mortgage that was taken out on this home.Similar Homes in Council Bluffs, IA
Home Values in the Area
Average Home Value in this Area
Purchase History
| Date | Buyer | Sale Price | Title Company |
|---|---|---|---|
| Calles Celina Guadalupe | $135,000 | None Available | |
| New Community Development Corporation | -- | None Available | |
| Community Housing Investment Corporation | -- | None Available | |
| Babcock Christopher C | $100,000 | Midlands Land Title & Abstra |
Mortgage History
| Date | Status | Borrower | Loan Amount |
|---|---|---|---|
| Open | Calles Celina Guadalupe | $3,212 | |
| Open | Calles Celina Guadalupe | $132,456 | |
| Previous Owner | New Community Development Corporation | $130,000 | |
| Previous Owner | Community Housing Investment Corporation | $9,270 | |
| Previous Owner | Babcock Christopher C | $115,200 | |
| Previous Owner | Babcock Christopher C | $5,000 | |
| Previous Owner | Babcock Christopher C | $90,000 |
Property History
| Date | Event | Price | Change | Sq Ft Price |
|---|---|---|---|---|
| 09/27/2017 09/27/17 | Sold | $134,900 | 0.0% | $112 / Sq Ft |
| 09/27/2017 09/27/17 | Sold | $134,900 | -3.6% | $112 / Sq Ft |
| 08/16/2017 08/16/17 | Pending | -- | -- | -- |
| 08/16/2017 08/16/17 | Pending | -- | -- | -- |
| 06/23/2017 06/23/17 | For Sale | $139,900 | +3.7% | $117 / Sq Ft |
| 06/23/2017 06/23/17 | For Sale | $134,900 | -2.9% | $112 / Sq Ft |
| 08/22/2014 08/22/14 | Sold | $139,000 | 0.0% | $116 / Sq Ft |
| 07/12/2014 07/12/14 | Pending | -- | -- | -- |
| 06/17/2014 06/17/14 | For Sale | $139,000 | -- | $116 / Sq Ft |
Tax History Compared to Growth
Tax History
| Year | Tax Paid | Tax Assessment Tax Assessment Total Assessment is a certain percentage of the fair market value that is determined by local assessors to be the total taxable value of land and additions on the property. | Land | Improvement |
|---|---|---|---|---|
| 2024 | $3,090 | $165,500 | $22,200 | $143,300 |
| 2023 | $3,090 | $165,500 | $22,200 | $143,300 |
| 2022 | $3,208 | $145,700 | $20,300 | $125,400 |
| 2021 | $4,765 | $145,700 | $20,300 | $125,400 |
| 2020 | $3,092 | $133,300 | $14,500 | $118,800 |
| 2019 | $3,208 | $133,300 | $14,500 | $118,800 |
| 2018 | $3,060 | $133,300 | $14,500 | $118,800 |
| 2017 | $3,098 | $130,000 | $14,500 | $115,500 |
| 2015 | $3,026 | $130,000 | $14,500 | $115,500 |
| 2014 | $1,986 | $79,500 | $11,600 | $67,900 |
Agents Affiliated with this Home
-

Seller's Agent in 2017
Jeri Schlickbernd
Orange Property Management LLC
(402) 709-7479
-
C
Seller Co-Listing Agent in 2017
Chris Rock
DVG Realty, LLC
-
Jose Correa

Buyer's Agent in 2017
Jose Correa
NP Dodge Real Estate - Council Bluffs
(402) 680-7179
2 in this area
375 Total Sales
-
Dan Van Houten

Seller's Agent in 2014
Dan Van Houten
NP Dodge Real Estate - Council Bluffs
(402) 680-0122
2 in this area
79 Total Sales
-
C
Buyer's Agent in 2014
Charles Nielsen
NP Dodge Real Estate - Council Bluffs
Map
Source: Great Plains Regional MLS
MLS Number: 21713804
APN: 7544-36-153-002
