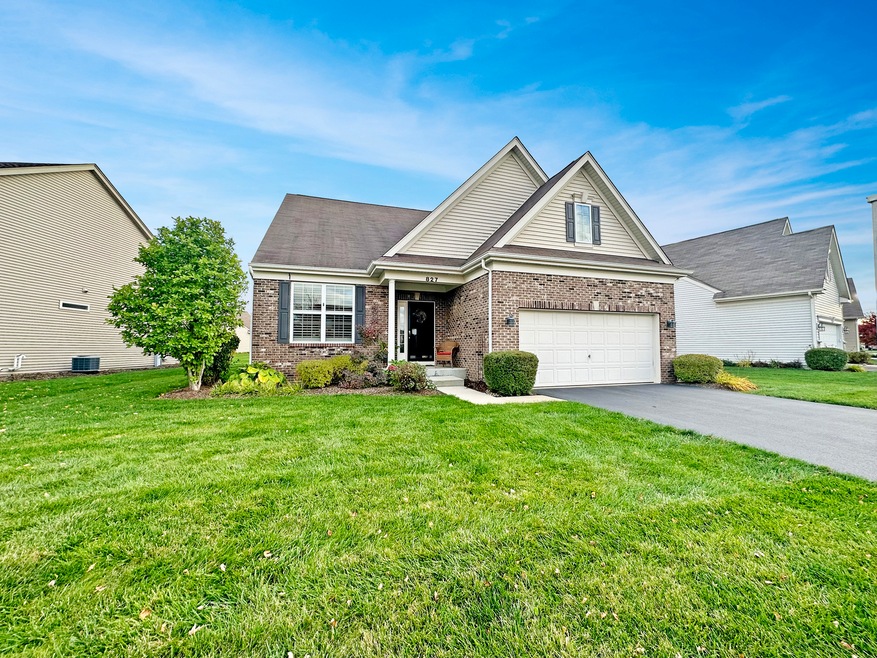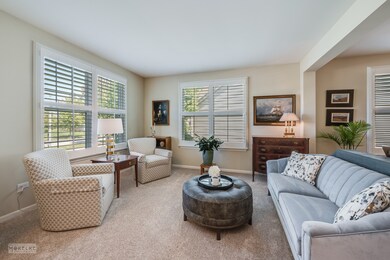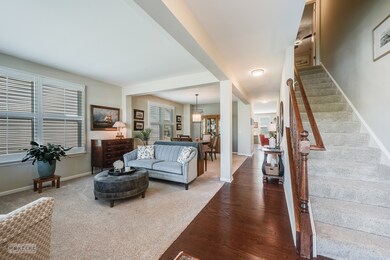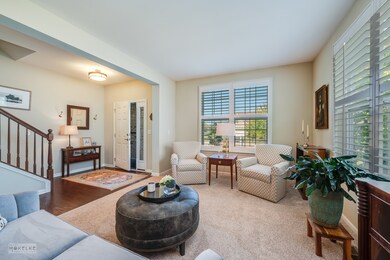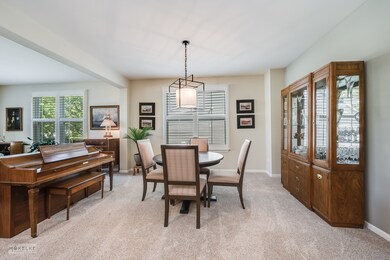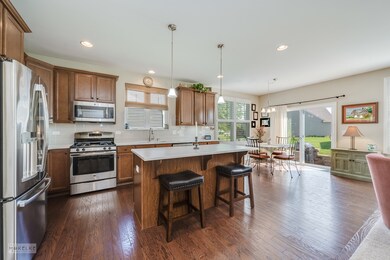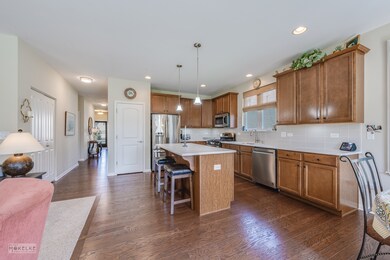
827 Colchester Dr Oswego, IL 60543
South Oswego NeighborhoodEstimated Value: $469,000 - $481,000
Highlights
- Open Floorplan
- Landscaped Professionally
- Clubhouse
- Oswego High School Rated A-
- Community Lake
- Property is near a park
About This Home
As of December 2023No more Snow to Shovel or Grass to Mow! The perfect size to downsize and still have room for out of town guests, home office and hobbies. The front flex/living room has lots of natural light and adjoins the formal dining room, perfect for gatherings and entertaining. The beautiful kitchen features hardwood floors, 42 inch Maple cabinetry with pantry closet, island with quartz counters & breakfast bar, stainless steel appliances & tons of counter space for all of your meal prepping and baking needs. The breakfast room opens to the family room and overlooks the patio & pergola. A highly coveted 1st floor master suite has his & her walk in closets and a private bath with shower & dual sinks. There is a conveniently located 2nd bedroom on the 1st floor with 2nd full bath around the corner. Step saving 1st floor laundry with cabinetry & sink is a bonus. Overnight guest will love the 2nd floor private guest suite featuring an enclosed loft (easily converts to additional bedroom) with huge closet, 3rd bedroom & 3rd full bath. Full, partially finished basement offers many options for use as a recreation room, office, workout room and additional 4th bedroom, yet still provides plenty of storage space. Desirable clubhouse community with family & adult pools, park, tennis courts, ponds & walking trails. Age targeted- NOT age restricted. This maintenance free community offers the lifestyle you've been searching for. Located just minutes from shopping & dining. Welcome home!
Last Agent to Sell the Property
Coldwell Banker Real Estate Group License #471018427 Listed on: 10/15/2023

Home Details
Home Type
- Single Family
Est. Annual Taxes
- $8,976
Year Built
- Built in 2015
Lot Details
- 7,841 Sq Ft Lot
- Lot Dimensions are 48.58x125x81.28x125
- Landscaped Professionally
- Sprinkler System
HOA Fees
Parking
- 2 Car Attached Garage
- Garage Door Opener
- Driveway
- Parking Included in Price
Home Design
- 2-Story Property
- Asphalt Roof
- Concrete Perimeter Foundation
Interior Spaces
- 2,459 Sq Ft Home
- Open Floorplan
- Ceiling Fan
- Breakfast Room
- Recreation Room
- Loft
- Bonus Room
- Workshop
- Storage Room
- Laminate Flooring
- Partially Finished Basement
- Basement Fills Entire Space Under The House
Bedrooms and Bathrooms
- 3 Bedrooms
- 4 Potential Bedrooms
- Main Floor Bedroom
- Walk-In Closet
- In-Law or Guest Suite
- Bathroom on Main Level
- 3 Full Bathrooms
- Dual Sinks
Laundry
- Laundry on main level
- Sink Near Laundry
Schools
- Southbury Elementary School
- Traughber Junior High School
- Oswego High School
Utilities
- Central Air
- Humidifier
- Heating System Uses Natural Gas
- 200+ Amp Service
- Water Softener is Owned
Additional Features
- Brick Porch or Patio
- Property is near a park
Listing and Financial Details
- Senior Tax Exemptions
- Homeowner Tax Exemptions
Community Details
Overview
- Association fees include clubhouse, exercise facilities, pool, lawn care, snow removal
- Patty Deering Association, Phone Number (847) 888-2601
- The Villas At Southbury Village Subdivision
- Property managed by Associa
- Community Lake
Amenities
- Clubhouse
Recreation
- Community Pool
Ownership History
Purchase Details
Home Financials for this Owner
Home Financials are based on the most recent Mortgage that was taken out on this home.Purchase Details
Home Financials for this Owner
Home Financials are based on the most recent Mortgage that was taken out on this home.Purchase Details
Home Financials for this Owner
Home Financials are based on the most recent Mortgage that was taken out on this home.Purchase Details
Purchase Details
Purchase Details
Purchase Details
Similar Homes in the area
Home Values in the Area
Average Home Value in this Area
Purchase History
| Date | Buyer | Sale Price | Title Company |
|---|---|---|---|
| Kay Cheryl Lynn | $420,000 | Fidelity National Title | |
| Yeaton Leander G | $309,500 | Chicago Title Insurance Co | |
| Yeaton Leander G | $309,000 | -- | |
| Orleans Rhil Lp | $328,000 | Chicago Title Insurance Co | |
| Orleans Rhil Lp | $327,900 | -- | |
| Melrose Holdings 8 Llc | -- | None Available | |
| Melrose Holdings Inc | -- | None Available |
Mortgage History
| Date | Status | Borrower | Loan Amount |
|---|---|---|---|
| Previous Owner | Yeaton Leander G | $100,000 | |
| Previous Owner | Yeaton Leander G | $180,000 | |
| Previous Owner | Yeaton Leander G | $35,000 | |
| Previous Owner | Yeaton Leander G | $130,000 | |
| Previous Owner | Orleans Rhil Lp | $160,000,000 | |
| Closed | Orleans Rhil Lp | -- |
Property History
| Date | Event | Price | Change | Sq Ft Price |
|---|---|---|---|---|
| 12/18/2023 12/18/23 | Sold | $420,000 | -1.2% | $171 / Sq Ft |
| 11/01/2023 11/01/23 | Pending | -- | -- | -- |
| 10/15/2023 10/15/23 | For Sale | $425,000 | +37.5% | $173 / Sq Ft |
| 11/17/2014 11/17/14 | Sold | $309,040 | 0.0% | $126 / Sq Ft |
| 06/11/2014 06/11/14 | Pending | -- | -- | -- |
| 02/28/2014 02/28/14 | Off Market | $309,040 | -- | -- |
| 11/18/2013 11/18/13 | For Sale | $303,350 | -- | $123 / Sq Ft |
Tax History Compared to Growth
Tax History
| Year | Tax Paid | Tax Assessment Tax Assessment Total Assessment is a certain percentage of the fair market value that is determined by local assessors to be the total taxable value of land and additions on the property. | Land | Improvement |
|---|---|---|---|---|
| 2023 | $8,976 | $120,337 | $27,466 | $92,871 |
| 2022 | $8,976 | $110,401 | $25,198 | $85,203 |
| 2021 | $8,903 | $106,155 | $24,229 | $81,926 |
| 2020 | $8,892 | $105,104 | $23,989 | $81,115 |
| 2019 | $8,806 | $102,741 | $23,989 | $78,752 |
| 2018 | $9,096 | $104,305 | $24,354 | $79,951 |
| 2017 | $8,866 | $97,482 | $22,761 | $74,721 |
| 2016 | $8,987 | $92,400 | $21,574 | $70,826 |
| 2015 | $8,678 | $85,556 | $19,976 | $65,580 |
| 2014 | -- | $19 | $19 | $0 |
| 2013 | -- | $17 | $17 | $0 |
Agents Affiliated with this Home
-
Erin Hill

Seller's Agent in 2023
Erin Hill
Coldwell Banker Real Estate Group
(630) 336-5962
28 in this area
219 Total Sales
-
Jerry Hill

Seller Co-Listing Agent in 2023
Jerry Hill
Coldwell Banker Real Estate Group
(630) 336-5963
27 in this area
205 Total Sales
-
Kelly Reif

Buyer's Agent in 2023
Kelly Reif
Amy Pecoraro and Associates
(630) 258-0062
1 in this area
124 Total Sales
-
J
Seller's Agent in 2014
John Horton
Move-up America, LLC
Map
Source: Midwest Real Estate Data (MRED)
MLS Number: 11909060
APN: 03-16-376-006
- 825 Colchester Dr
- 794 Suffield Ct
- 825 Canton Dr
- 816 Shadowbrook Ct
- 530 Litchfield Way
- 426 Shadow Ct
- 173 Lakeshore Dr
- 181 Lakeshore Dr
- 291 Lakeshore Dr
- 189 Lakeshore Dr
- 635 Mansfield Way
- 282 Willington Way
- 229 Lakeshore Dr
- 400 Bower Ln
- 420 Bower Ln
- 491 Bloomfield Cir W
- 215 Willington Way
- 215 Willington Way
- 215 Willington Way
- 646 Henry Ln
- 827 Colchester Dr
- 829 Colchester Dr
- 789 Suffield Ct
- 823 Colchester Dr
- 831 Colchester Dr
- 791 Suffield Ct
- 787 Suffield Ct
- 834 Colchester Dr
- 832 Colchester Dr
- 821 Colchester Dr
- 833 Colchester Dr
- 836 Colchester Dr
- 830 Colchester Dr
- 838 Colchester Dr
- 793 Suffield Ct
- 840 Colchester Dr
- 819 Colchester Dr
- 788 Suffield Ct
- 835 Colchester Dr
- 826 Colchester Dr
