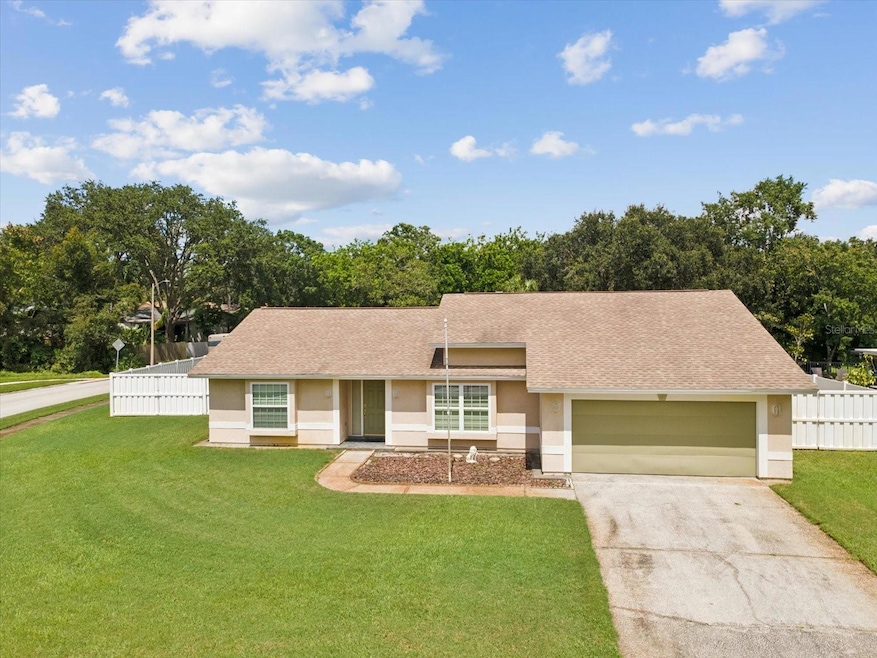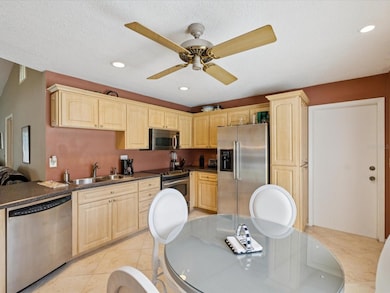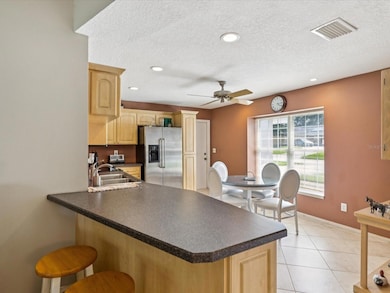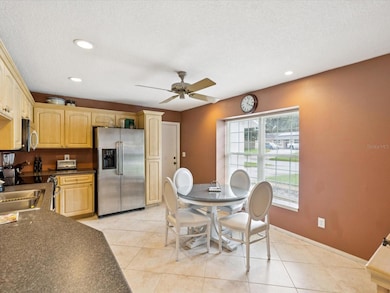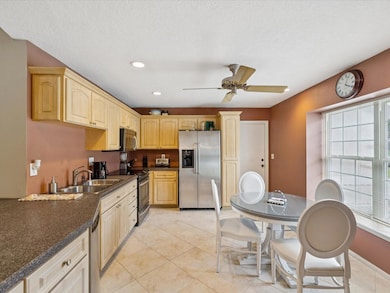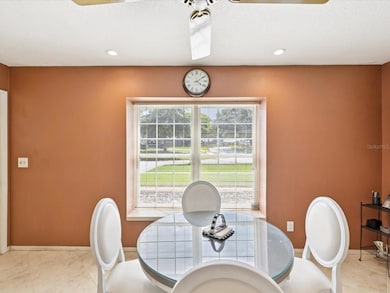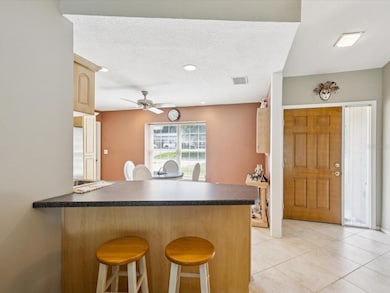
827 Creekside Ln Palm Harbor, FL 34684
Rustic Oaks NeighborhoodEstimated payment $2,528/month
Highlights
- Parking available for a boat
- Open Floorplan
- Main Floor Primary Bedroom
- Palm Harbor University High Rated A
- Cathedral Ceiling
- End Unit
About This Home
Welcome home to 827 Creekside Lane, where charm meets functionality on a spacious .45 acre lot! This beautifully maintained split floor plan home features tall ceilings, a spacious kitchen with a cozy window seat, and a versatile flex room/den that can easily be converted into a third bedroom or home office. The primary suite includes a large walk-in closet, creating a peaceful retreat.
Car lovers and hobbyists will swoon over the 3-car mechanics’ garage, complete with front and back garage doors for added access and flexibility. Enjoy peace of mind with a brand new AC (2024) and appreciate the convenience of a no-HOA neighborhood, just minutes from award-winning beaches, top-rated schools, vibrant shopping, dining, and easy access to US-19 and Alt-19.
Located near the Pinellas Trail, Honeymoon Island, and Downtown Dunedin, this home is perfect for all! Whether you’re biking to the beach, launching your next project in the garage, or enjoying coffee on the patio — this oasis offers the lifestyle you’ve been looking for!
Listing Agent
SANDPEAK REALTY Brokerage Phone: 727-232-2192 License #3632963 Listed on: 07/17/2025

Home Details
Home Type
- Single Family
Est. Annual Taxes
- $1,754
Year Built
- Built in 1982
Lot Details
- 0.45 Acre Lot
- West Facing Home
- Vinyl Fence
- Corner Lot
- Landscaped with Trees
- Property is zoned R-2
Parking
- 3 Car Attached Garage
- Rear-Facing Garage
- Garage Door Opener
- Driveway
- Parking available for a boat
Home Design
- Slab Foundation
- Frame Construction
- Shingle Roof
- Stucco
Interior Spaces
- 1,291 Sq Ft Home
- Open Floorplan
- Cathedral Ceiling
- Ceiling Fan
- Window Treatments
- Sliding Doors
- Great Room
- Home Office
Kitchen
- Eat-In Kitchen
- Range
- Microwave
- Dishwasher
- Disposal
Flooring
- Carpet
- Ceramic Tile
Bedrooms and Bathrooms
- 2 Bedrooms
- Primary Bedroom on Main
- Split Bedroom Floorplan
- Walk-In Closet
- 2 Full Bathrooms
Laundry
- Laundry in Garage
- Dryer
- Washer
Eco-Friendly Details
- Reclaimed Water Irrigation System
Outdoor Features
- Screened Patio
- Shed
- Rear Porch
Schools
- Highland Lakes Elementary School
- Carwise Middle School
- Palm Harbor Univ High School
Utilities
- Central Heating and Cooling System
- Thermostat
- Electric Water Heater
- Water Softener
- High Speed Internet
- Cable TV Available
Community Details
- No Home Owners Association
- Rustic Oaks 1St Add Subdivision
Listing and Financial Details
- Visit Down Payment Resource Website
- Legal Lot and Block 71 / 0710
- Assessor Parcel Number 05-28-16-77642-000-0710
Map
Home Values in the Area
Average Home Value in this Area
Tax History
| Year | Tax Paid | Tax Assessment Tax Assessment Total Assessment is a certain percentage of the fair market value that is determined by local assessors to be the total taxable value of land and additions on the property. | Land | Improvement |
|---|---|---|---|---|
| 2024 | $1,714 | $131,967 | -- | -- |
| 2023 | $1,714 | $128,123 | $0 | $0 |
| 2022 | $1,650 | $124,391 | $0 | $0 |
| 2021 | $1,644 | $120,768 | $0 | $0 |
| 2020 | $1,634 | $119,101 | $0 | $0 |
| 2019 | $1,600 | $116,423 | $0 | $0 |
| 2018 | $1,571 | $114,252 | $0 | $0 |
| 2017 | $1,551 | $111,902 | $0 | $0 |
| 2016 | $1,530 | $109,600 | $0 | $0 |
| 2015 | $1,554 | $108,838 | $0 | $0 |
| 2014 | $1,546 | $107,974 | $0 | $0 |
Property History
| Date | Event | Price | Change | Sq Ft Price |
|---|---|---|---|---|
| 07/17/2025 07/17/25 | For Sale | $430,000 | -- | $333 / Sq Ft |
Purchase History
| Date | Type | Sale Price | Title Company |
|---|---|---|---|
| Quit Claim Deed | $100 | None Listed On Document |
Similar Homes in Palm Harbor, FL
Source: Stellar MLS
MLS Number: W7877398
APN: 05-28-16-77642-000-0710
- 843 Greenfield Dr
- 3041 Oak View Dr
- 2956 Sutherland Ct Unit 4
- 2875 Lomond Dr
- 388 Buckingham Place
- 2827 Oak Tree Ln
- 2824 Paddock Dr
- 3184 Cypress Green Dr
- 2817 Rustic Oaks Dr
- 2955 Briar Cliff Dr
- 713 Rustic Oaks Dr
- 2961 Briar Cliff Dr Unit 4
- 2814 Lomond Dr
- 1022 Mctavish Way
- 3210 Mcmath Dr
- 3204 Mcmath Dr
- 3212 Mcmath Dr
- 184 Hunter Ct
- 1107 Queen Anne Dr Unit C
- 413 Somerset Ln
- 3040 Oak View Dr
- 2824 Paddock Dr
- 296 Winchester Way
- 417 Somerset Ln
- 2690 Coral Landings Blvd Unit 333
- 2690 Coral Landings Blvd Unit 317
- 2690 Coral Landings Blvd Unit 634
- 4008 Poinciana Ct
- 3137 Mission Grove Dr Unit 8C
- 339 Petrea Dr Unit 37
- 2700 Nebraska Ave Unit 1-205
- 3366 Cloverplace Dr Unit 3
- 4907 Parson Brown Ln
- 4859 Orange Grove Way
- 2357 Walton Cir Unit M4
- 1218 Gillespie Dr N
- 1658 MacDonnell Ct
- 2568 Pine Ridge Way S Unit C1
- 2605 10th Ct
- 2522 Pine Ridge Way S Unit C2
