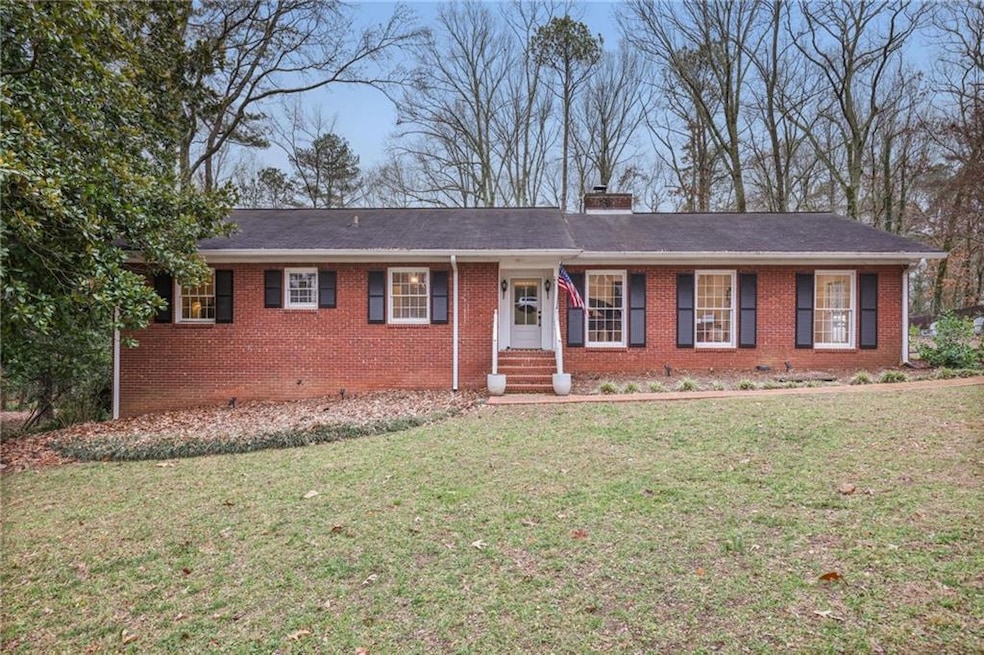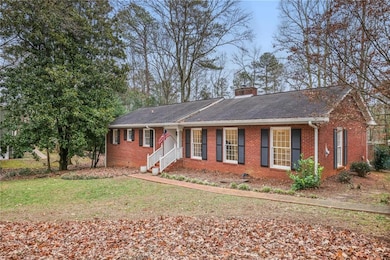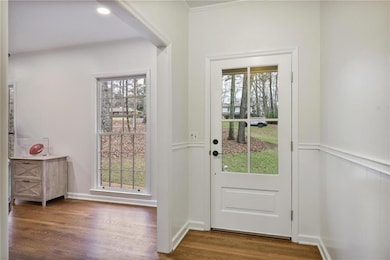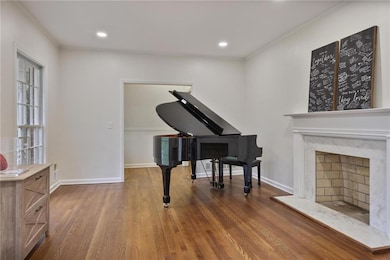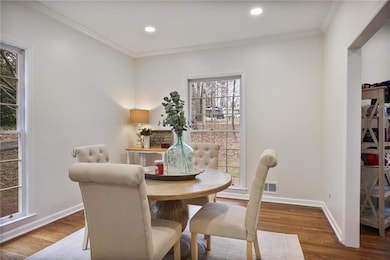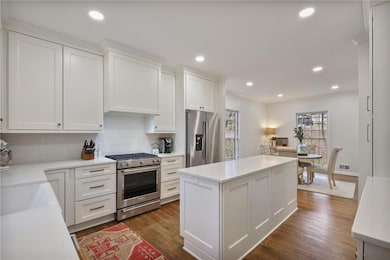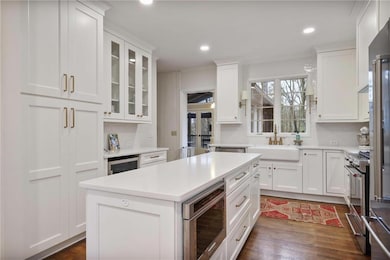827 Hickory Dr SW Marietta, GA 30064
Southwestern Marietta NeighborhoodEstimated payment $3,855/month
Highlights
- Open-Concept Dining Room
- 1.2 Acre Lot
- Wooded Lot
- Hickory Hills Elementary School Rated A-
- Family Room with Fireplace
- Vaulted Ceiling
About This Home
Charming All-Brick Ranch in Marietta's Whitlock Heights
Located in the highly sought-after Whitlock Heights neighborhood of Marietta, this all-brick ranch offers the perfect balance of privacy and convenience. Set on over an acre of serene, wooded land, this home provides a peaceful retreat while still being just moments away from the Historic Marietta Square and I-75. New Roof, Gutters, and HVAC including furnace. Inside, the home features four bedrooms and two bathrooms. Higher-than-normal ceilings and large windows provide an abundance of natural light. The newly remodeled kitchen is a true highlight, boasting sleek quartz countertops, a large island, a farmhouse sink, and high-end appliances, including a gas range with a vent hood. The kitchen opens to a welcoming dining area, making it ideal for entertaining. The home’s generous living spaces include a cozy family room with a fireplace and a sunroom with vaulted ceilings, offering the perfect place to unwind. A second fireplace in the main living room adds charm and warmth to the space. A stunning screened porch overlooks the wooded backyard, providing a peaceful space to enjoy the outdoors in privacy. Throughout the home, you'll find beautiful hardwood floors, adding timeless elegance to every room. The ensuite bathroom has been completely remodeled, with modern fixtures and finishes. For those looking for even more space, the basement is ready to be finished and offers endless possibilities for additional living space or storage. There's also ample room for an additional garage or workshop. The quiet neighborhood is lined with sidewalks and parks, making it ideal for leisurely walks or outdoor activities. This home truly offers the best of both worlds—a private, nature-filled setting in a well-established neighborhood, with the convenience of shopping, dining, and entertainment just minutes away.
Listing Agent
Johnny Walker Realty Brokerage Phone: 404-886-1556 License #341446 Listed on: 11/24/2025
Home Details
Home Type
- Single Family
Est. Annual Taxes
- $5,754
Year Built
- Built in 1962
Lot Details
- 1.2 Acre Lot
- Lot Dimensions are 165 x 335
- Level Lot
- Wooded Lot
- Private Yard
- Back and Front Yard
Parking
- 2 Car Attached Garage
- Rear-Facing Garage
- Drive Under Main Level
Home Design
- Ranch Style House
- Combination Foundation
- Composition Roof
- Four Sided Brick Exterior Elevation
Interior Spaces
- 2,018 Sq Ft Home
- Bookcases
- Vaulted Ceiling
- Gas Log Fireplace
- Fireplace Features Masonry
- Family Room with Fireplace
- 2 Fireplaces
- Living Room with Fireplace
- Open-Concept Dining Room
- Sun or Florida Room
- Screened Porch
- Wood Flooring
- Neighborhood Views
Kitchen
- Gas Range
- Range Hood
- Microwave
- Dishwasher
- Kitchen Island
- Solid Surface Countertops
- White Kitchen Cabinets
- Farmhouse Sink
- Disposal
Bedrooms and Bathrooms
- 4 Main Level Bedrooms
- 2 Full Bathrooms
Basement
- Interior and Exterior Basement Entry
- Garage Access
- Laundry in Basement
Schools
- Hickory Hills Elementary School
- Marietta Middle School
- Marietta High School
Utilities
- Forced Air Heating and Cooling System
- 110 Volts
- Cable TV Available
Additional Features
- Patio
- Property is near shops
Listing and Financial Details
- Tax Lot 25
- Assessor Parcel Number 17007600080
Community Details
Overview
- Whitlock Heights Subdivision
Recreation
- Park
- Trails
Map
Home Values in the Area
Average Home Value in this Area
Tax History
| Year | Tax Paid | Tax Assessment Tax Assessment Total Assessment is a certain percentage of the fair market value that is determined by local assessors to be the total taxable value of land and additions on the property. | Land | Improvement |
|---|---|---|---|---|
| 2025 | $1,527 | $196,616 | $48,000 | $148,616 |
| 2024 | $1,527 | $190,524 | $48,000 | $142,524 |
| 2023 | $1,375 | $190,524 | $48,000 | $142,524 |
| 2022 | $1,612 | $190,524 | $48,000 | $142,524 |
| 2021 | $1,024 | $119,244 | $48,000 | $71,244 |
| 2020 | $468 | $119,244 | $48,000 | $71,244 |
| 2019 | $466 | $105,620 | $44,000 | $61,620 |
| 2018 | $467 | $110,648 | $32,000 | $78,648 |
| 2017 | $372 | $78,784 | $32,000 | $46,784 |
| 2016 | $374 | $78,784 | $32,000 | $46,784 |
| 2015 | $407 | $78,784 | $32,000 | $46,784 |
| 2014 | $422 | $92,420 | $0 | $0 |
Property History
| Date | Event | Price | List to Sale | Price per Sq Ft | Prior Sale |
|---|---|---|---|---|---|
| 11/24/2025 11/24/25 | For Sale | $639,000 | +61.8% | $317 / Sq Ft | |
| 12/21/2020 12/21/20 | Sold | $395,000 | -1.2% | $196 / Sq Ft | View Prior Sale |
| 11/25/2020 11/25/20 | Pending | -- | -- | -- | |
| 11/18/2020 11/18/20 | Price Changed | $399,900 | -5.9% | $198 / Sq Ft | |
| 11/05/2020 11/05/20 | Price Changed | $425,000 | -5.6% | $211 / Sq Ft | |
| 10/16/2020 10/16/20 | Price Changed | $450,000 | -5.7% | $223 / Sq Ft | |
| 10/05/2020 10/05/20 | For Sale | $477,000 | -- | $236 / Sq Ft |
Purchase History
| Date | Type | Sale Price | Title Company |
|---|---|---|---|
| Limited Warranty Deed | $395,000 | None Available | |
| Interfamily Deed Transfer | -- | None Available | |
| Warranty Deed | -- | -- |
Mortgage History
| Date | Status | Loan Amount | Loan Type |
|---|---|---|---|
| Open | $315,000 | New Conventional |
Source: First Multiple Listing Service (FMLS)
MLS Number: 7683700
APN: 17-0076-0-008-0
- 840 Hickory Dr SW
- 852 Hickory Dr SW
- 651 Chestnut Hill Rd SW
- 644 Laurel Wood Dr SW
- 994 Powder Springs St
- 662 Bouldercrest Dr SW
- 1038 Arden Dr SW
- 952 Laurel Springs Ln SW
- 479 Banks St SW
- 959 Laurel Springs Ln SW
- The Bainbridge Plan at Highvale
- The Oxford Plan at Highvale
- The Thomson Plan at Highvale
- The Vinings Plan at Highvale
- The Brooks Plan at Highvale
- The Pinehurst Plan at Highvale
- The Evans Plan at Highvale
- The Rebecca Plan at Highvale
- The Ashburn Plan at Highvale
- The Dillard Plan at Highvale
- 438 Bannon Way
- 175 Booth Rd SW
- 286 Toweridge Dr SW
- 1172 Cayman Ln SW
- 825 Powder Springs St
- 294 E Burns Ct SW Unit D
- 391 Pleasant Oak Ct SW
- 1284 Scripps Ct SW
- 1250 Powder Springs St
- 1117 Booth Ct SW Unit A
- 680 Springhollow Ln SW
- 1103 Booth Ct SW Unit 1103
- 1105 Booth Ct SW Unit 1105
- 1215 Oak Forest Ct SW
- 1275 Cunningham Rd SW
- 1269 W Booth Road Extension SW
- 16 Beech Rd SE
- 18 Garrison Rd SE
- 662 Bellemeade Dr SW Unit C
- 880 S Cobb Dr
