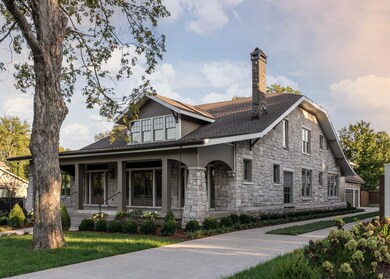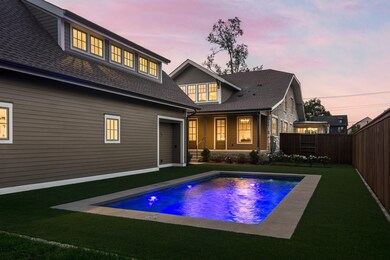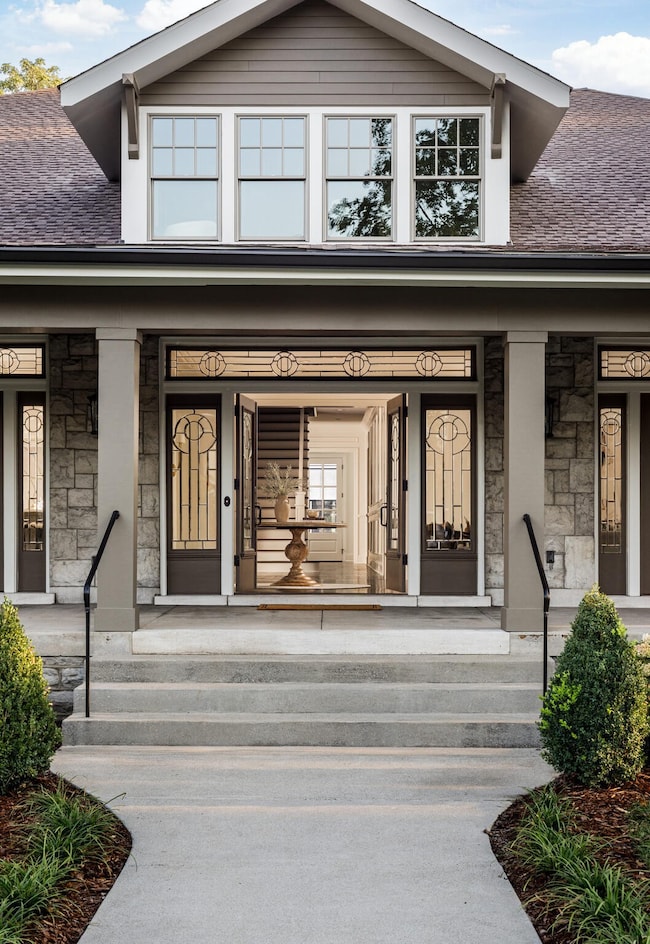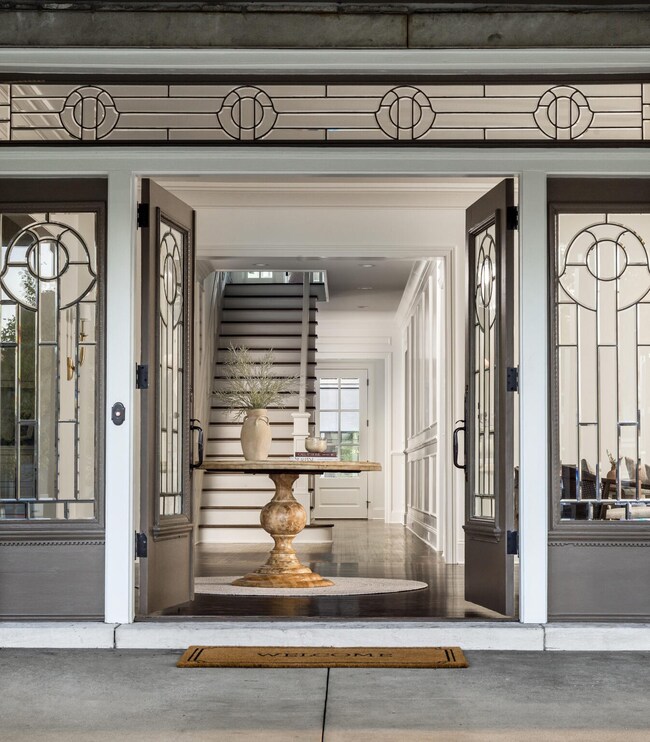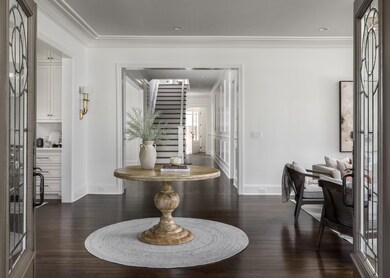
827 Kirkwood Ave Nashville, TN 37204
Breeze Hill NeighborhoodHighlights
- Guest House
- Marble Flooring
- Separate Formal Living Room
- In Ground Pool
- Traditional Architecture
- No HOA
About This Home
As of February 2025This 1920’s bungalow has been fully restored by Craftsman Residential to 21st century luxury standards. The original limestone facade & front porch lined with leaded glass doors welcome you. Inside the kitchen + window lined scullery features Wolf/SubZero appliances along w/custom inset cabinetry that opens across your foyer to great room w/restored original FP. Formal dining room w/floor to ceiling windows and a butlers bar connects you to your home office. Primary suite on main with heated marble floors, restored decorative fireplace and separate makeup room. The upper level has 3 bedrooms/bathrooms including Jr Suite, a kids den, and a study. Outdoor living space includes 30x14 pool w/tanning ledge and turf lined perimeter as well as large fenced in rear yard and guest parking. EV prepped, 3-car garage w/pool bath & detached living space including bed/bath/kitchen/living room with separate entrance. Located moments via sidewalk to Sevier Park & 12 South restaurants!
Last Agent to Sell the Property
Aperture Global Brokerage Phone: 6156012024 License #279052 Listed on: 10/07/2024

Last Buyer's Agent
NONMLS NONMLS
License #2211
Home Details
Home Type
- Single Family
Est. Annual Taxes
- $2,896
Year Built
- Built in 2024
Lot Details
- 0.44 Acre Lot
- Lot Dimensions are 80 x 242
- Privacy Fence
- Level Lot
Parking
- 3 Car Garage
- 2 Open Parking Spaces
- Garage Door Opener
- Driveway
Home Design
- Traditional Architecture
- Shingle Roof
- Stone Siding
Interior Spaces
- 4,797 Sq Ft Home
- Property has 2 Levels
- Wet Bar
- Separate Formal Living Room
- Interior Storage Closet
- Fire and Smoke Detector
- Unfinished Basement
Kitchen
- <<doubleOvenToken>>
- <<microwave>>
- Dishwasher
- Disposal
Flooring
- Marble
- Tile
Bedrooms and Bathrooms
- 4 Bedrooms | 1 Main Level Bedroom
- Walk-In Closet
- In-Law or Guest Suite
Eco-Friendly Details
- Energy Recovery Ventilator
- Smart Irrigation
Outdoor Features
- In Ground Pool
- Patio
Additional Homes
- Guest House
Schools
- Waverly-Belmont Elementary School
- John Trotwood Moore Middle School
- Hillsboro Comp High School
Utilities
- Air Filtration System
- Dehumidifier
- Central Heating
- Heating System Uses Natural Gas
- Heat Pump System
Community Details
- No Home Owners Association
- 12 South Subdivision
Listing and Financial Details
- Assessor Parcel Number 11802027400
Ownership History
Purchase Details
Home Financials for this Owner
Home Financials are based on the most recent Mortgage that was taken out on this home.Purchase Details
Home Financials for this Owner
Home Financials are based on the most recent Mortgage that was taken out on this home.Purchase Details
Similar Homes in the area
Home Values in the Area
Average Home Value in this Area
Purchase History
| Date | Type | Sale Price | Title Company |
|---|---|---|---|
| Quit Claim Deed | -- | Rudy Title | |
| Warranty Deed | $3,595,000 | Rudy Title | |
| Warranty Deed | $1,265,000 | Providence Title | |
| Quit Claim Deed | -- | Accommodation |
Mortgage History
| Date | Status | Loan Amount | Loan Type |
|---|---|---|---|
| Open | $2,876,000 | New Conventional | |
| Previous Owner | $2,512,000 | Construction | |
| Previous Owner | $1,012,000 | Construction | |
| Previous Owner | $339,150 | No Value Available | |
| Previous Owner | $49,006 | No Value Available | |
| Previous Owner | $19,235 | No Value Available | |
| Closed | $253,000 | No Value Available |
Property History
| Date | Event | Price | Change | Sq Ft Price |
|---|---|---|---|---|
| 02/13/2025 02/13/25 | Sold | $3,595,000 | -5.4% | $749 / Sq Ft |
| 01/20/2025 01/20/25 | Pending | -- | -- | -- |
| 11/08/2024 11/08/24 | Price Changed | $3,799,000 | +26.6% | $792 / Sq Ft |
| 10/17/2024 10/17/24 | Sold | $3,000,000 | -23.1% | $615 / Sq Ft |
| 10/07/2024 10/07/24 | For Sale | $3,899,000 | +14.7% | $813 / Sq Ft |
| 08/31/2024 08/31/24 | Pending | -- | -- | -- |
| 07/30/2024 07/30/24 | For Sale | $3,400,000 | +168.8% | $696 / Sq Ft |
| 02/28/2022 02/28/22 | Sold | $1,265,000 | -39.8% | $304 / Sq Ft |
| 01/27/2022 01/27/22 | Pending | -- | -- | -- |
| 08/05/2021 08/05/21 | For Sale | $2,100,000 | -- | $505 / Sq Ft |
Tax History Compared to Growth
Tax History
| Year | Tax Paid | Tax Assessment Tax Assessment Total Assessment is a certain percentage of the fair market value that is determined by local assessors to be the total taxable value of land and additions on the property. | Land | Improvement |
|---|---|---|---|---|
| 2024 | $8,715 | $267,825 | $96,250 | $171,575 |
| 2023 | $8,715 | $267,825 | $96,250 | $171,575 |
| 2022 | $8,715 | $267,825 | $96,250 | $171,575 |
| 2021 | $8,806 | $267,825 | $96,250 | $171,575 |
| 2020 | $8,754 | $207,400 | $77,000 | $130,400 |
| 2019 | $4,777 | $207,400 | $77,000 | $130,400 |
| 2018 | $3,821 | $207,400 | $77,000 | $130,400 |
| 2017 | $4,777 | $207,400 | $77,000 | $130,400 |
| 2016 | $4,777 | $105,775 | $35,750 | $70,025 |
| 2015 | $4,777 | $105,775 | $35,750 | $70,025 |
| 2014 | $4,777 | $105,775 | $35,750 | $70,025 |
Agents Affiliated with this Home
-
Alexander Brandau

Seller's Agent in 2025
Alexander Brandau
Aperture Global
(615) 601-2024
3 in this area
145 Total Sales
-
N
Buyer's Agent in 2025
NONMLS NONMLS
-
Diana Brooks

Seller's Agent in 2022
Diana Brooks
Reliant Realty ERA Powered
(615) 477-7149
1 in this area
67 Total Sales
Map
Source: Realtracs
MLS Number: 2745574
APN: 118-02-0-275
- 825B Kirkwood Ave
- 913 Kirkwood Ave
- 808 Knox Ave Unit A
- 917 Kirkwood Ave
- 819 Knox Ave
- 2803B W Kirkwood Ave
- 2801 A W Kirkwood Ave
- 2801 W Kirkwood Ave
- 828 Kirkwood Ave
- 2916 Vaulx Ln
- 2811 Vaulx Ln
- 826 Kirkwood Ave Unit B
- 2809 Vaulx Ln
- 2613 W Kirkwood Ave
- 909 Gale Ln Unit A
- 909B Gale Ln
- 305 Artisan Ln
- 917 Knox Ave
- 802A Montrose Ave
- 909 Montrose Ave

