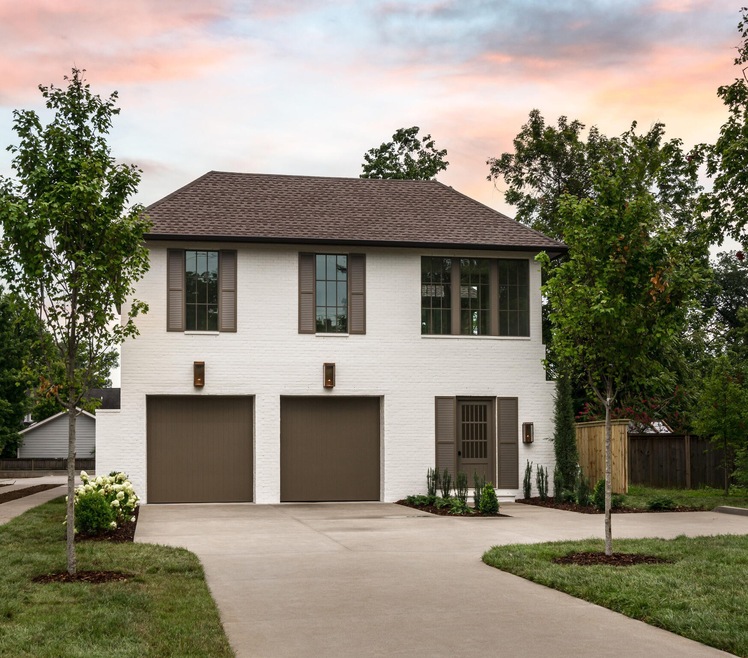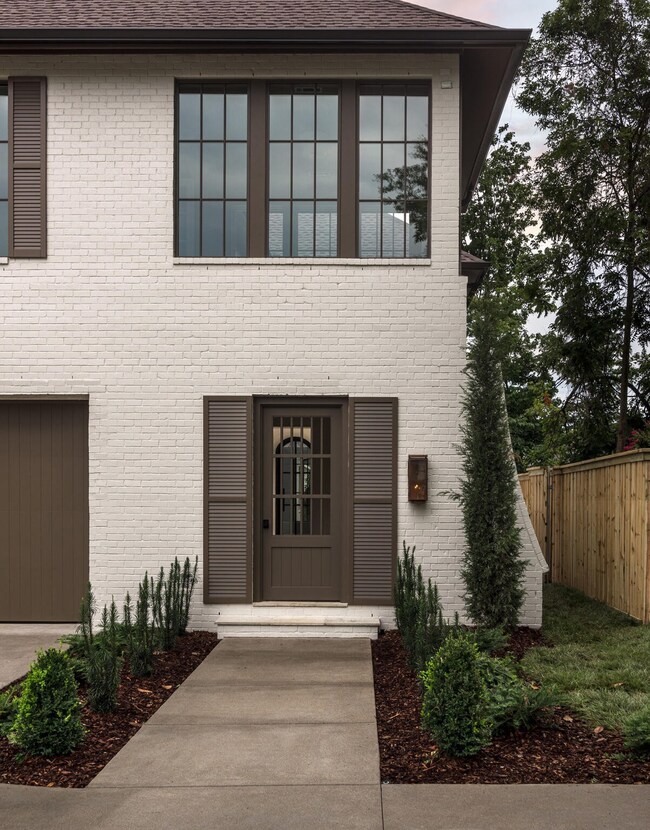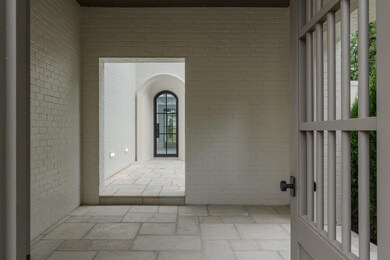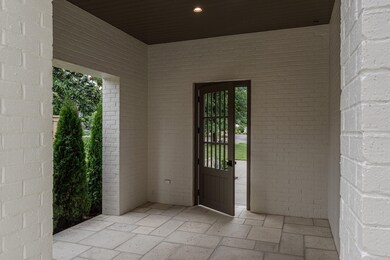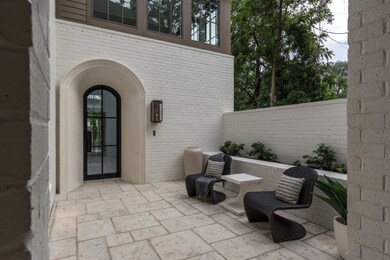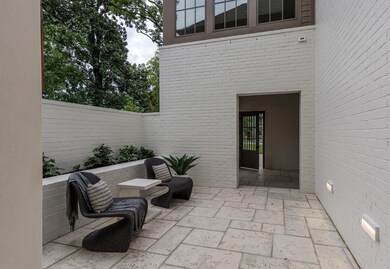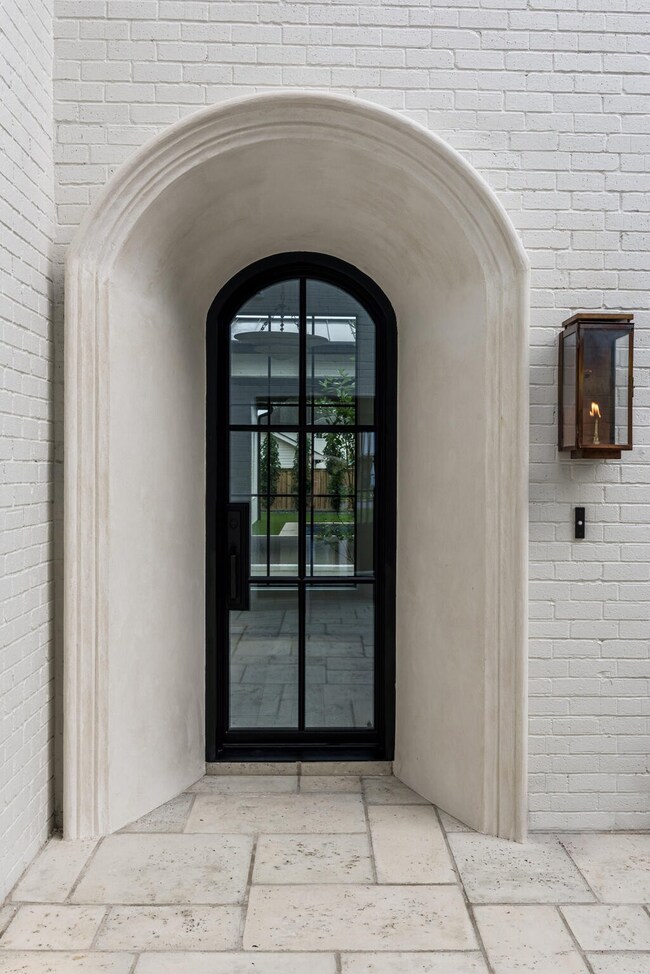
827 Kirkwood Ave Nashville, TN 37204
Breeze Hill NeighborhoodHighlights
- In Ground Pool
- Traditional Architecture
- Great Room
- Marble Flooring
- 2 Fireplaces
- No HOA
About This Home
As of February 2025This sophisticated home by Craftsman Residential delivers a new level of Nashville luxury living in a walkable neighborhood just steps away from 12 South & Sevier Park. Alys Beach-inspired entry courtyard welcomes you to a home full of architectural details, custom cabinetry, and luxury finishes in this light-filled home. Main level includes owner's suite w/spa-like bath including heated blue limestone floor & zero entry shower/freestanding tub and double closet. Don't miss the gourmet kitchen w/luxury appliances brands like Wolf/SubZero/Bosch. Upper level includes 3 bedrooms, including Jr Suite, w/ensuite baths, Bonus room, home office & hallway study nook. 2 car garage w/EV charge station & additional parking on pad in front. Outside, your rear yard oasis includes 11'x 30' pool, tanning ledge & built-in seating, open-air lanai with fireplace & prewiring for up to 3 TVs & natural privacy screen & fence. Over 5,500 SF of space to enjoy b/w interior & exterior living spaces!
Last Agent to Sell the Property
Aperture Global Brokerage Phone: 6156012024 License #279052 Listed on: 07/30/2024

Last Buyer's Agent
NONMLS NONMLS
License #2211
Home Details
Home Type
- Single Family
Est. Annual Taxes
- $8,715
Year Built
- Built in 2024
Lot Details
- 0.27 Acre Lot
- Back Yard Fenced
- Level Lot
Parking
- 2 Car Attached Garage
- Parking Pad
- Garage Door Opener
Home Design
- Traditional Architecture
- Brick Exterior Construction
- Spray Foam Insulation
- Shingle Roof
Interior Spaces
- 4,882 Sq Ft Home
- Property has 2 Levels
- Wet Bar
- Ceiling Fan
- 2 Fireplaces
- Wood Burning Fireplace
- Great Room
- Combination Dining and Living Room
- Interior Storage Closet
- Crawl Space
- Fire and Smoke Detector
Kitchen
- <<microwave>>
- Dishwasher
- Disposal
Flooring
- Wood
- Marble
- Tile
Bedrooms and Bathrooms
- 4 Bedrooms | 1 Main Level Bedroom
- Walk-In Closet
Eco-Friendly Details
- Energy Recovery Ventilator
- Smart Irrigation
Outdoor Features
- In Ground Pool
- Covered patio or porch
Schools
- Waverly-Belmont Elementary School
- John Trotwood Moore Middle School
- Hillsboro Comp High School
Utilities
- Air Filtration System
- Dehumidifier
- Central Heating
- Heating System Uses Natural Gas
- Heat Pump System
- Tankless Water Heater
Community Details
- No Home Owners Association
- 12South Subdivision
Ownership History
Purchase Details
Home Financials for this Owner
Home Financials are based on the most recent Mortgage that was taken out on this home.Purchase Details
Home Financials for this Owner
Home Financials are based on the most recent Mortgage that was taken out on this home.Purchase Details
Similar Homes in the area
Home Values in the Area
Average Home Value in this Area
Purchase History
| Date | Type | Sale Price | Title Company |
|---|---|---|---|
| Quit Claim Deed | -- | Rudy Title | |
| Warranty Deed | $3,595,000 | Rudy Title | |
| Warranty Deed | $1,265,000 | Providence Title | |
| Quit Claim Deed | -- | Accommodation |
Mortgage History
| Date | Status | Loan Amount | Loan Type |
|---|---|---|---|
| Open | $2,876,000 | New Conventional | |
| Previous Owner | $2,512,000 | Construction | |
| Previous Owner | $1,012,000 | Construction | |
| Previous Owner | $339,150 | No Value Available | |
| Previous Owner | $49,006 | No Value Available | |
| Previous Owner | $19,235 | No Value Available | |
| Closed | $253,000 | No Value Available |
Property History
| Date | Event | Price | Change | Sq Ft Price |
|---|---|---|---|---|
| 02/13/2025 02/13/25 | Sold | $3,595,000 | -5.4% | $749 / Sq Ft |
| 01/20/2025 01/20/25 | Pending | -- | -- | -- |
| 11/08/2024 11/08/24 | Price Changed | $3,799,000 | +26.6% | $792 / Sq Ft |
| 10/17/2024 10/17/24 | Sold | $3,000,000 | -23.1% | $615 / Sq Ft |
| 10/07/2024 10/07/24 | For Sale | $3,899,000 | +14.7% | $813 / Sq Ft |
| 08/31/2024 08/31/24 | Pending | -- | -- | -- |
| 07/30/2024 07/30/24 | For Sale | $3,400,000 | +168.8% | $696 / Sq Ft |
| 02/28/2022 02/28/22 | Sold | $1,265,000 | -39.8% | $304 / Sq Ft |
| 01/27/2022 01/27/22 | Pending | -- | -- | -- |
| 08/05/2021 08/05/21 | For Sale | $2,100,000 | -- | $505 / Sq Ft |
Tax History Compared to Growth
Tax History
| Year | Tax Paid | Tax Assessment Tax Assessment Total Assessment is a certain percentage of the fair market value that is determined by local assessors to be the total taxable value of land and additions on the property. | Land | Improvement |
|---|---|---|---|---|
| 2024 | $8,715 | $267,825 | $96,250 | $171,575 |
| 2023 | $8,715 | $267,825 | $96,250 | $171,575 |
| 2022 | $8,715 | $267,825 | $96,250 | $171,575 |
| 2021 | $8,806 | $267,825 | $96,250 | $171,575 |
| 2020 | $8,754 | $207,400 | $77,000 | $130,400 |
| 2019 | $4,777 | $207,400 | $77,000 | $130,400 |
| 2018 | $3,821 | $207,400 | $77,000 | $130,400 |
| 2017 | $4,777 | $207,400 | $77,000 | $130,400 |
| 2016 | $4,777 | $105,775 | $35,750 | $70,025 |
| 2015 | $4,777 | $105,775 | $35,750 | $70,025 |
| 2014 | $4,777 | $105,775 | $35,750 | $70,025 |
Agents Affiliated with this Home
-
Alexander Brandau

Seller's Agent in 2025
Alexander Brandau
Aperture Global
(615) 601-2024
3 in this area
145 Total Sales
-
N
Buyer's Agent in 2025
NONMLS NONMLS
-
Diana Brooks

Seller's Agent in 2022
Diana Brooks
Reliant Realty ERA Powered
(615) 477-7149
1 in this area
67 Total Sales
Map
Source: Realtracs
MLS Number: 2685007
APN: 118-02-0-275
- 825B Kirkwood Ave
- 913 Kirkwood Ave
- 808 Knox Ave Unit A
- 917 Kirkwood Ave
- 819 Knox Ave
- 2803B W Kirkwood Ave
- 2801 A W Kirkwood Ave
- 2801 W Kirkwood Ave
- 828 Kirkwood Ave
- 2916 Vaulx Ln
- 2811 Vaulx Ln
- 826 Kirkwood Ave Unit B
- 2809 Vaulx Ln
- 2613 W Kirkwood Ave
- 909 Gale Ln Unit A
- 909B Gale Ln
- 305 Artisan Ln
- 917 Knox Ave
- 802A Montrose Ave
- 909 Montrose Ave
