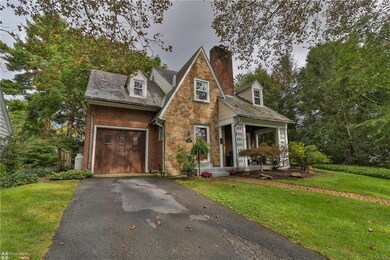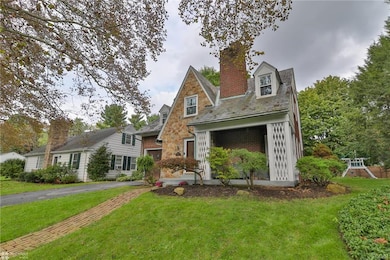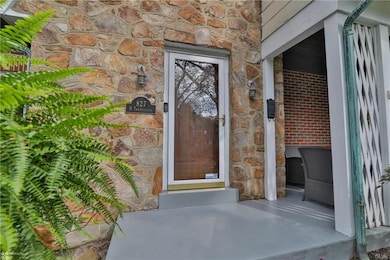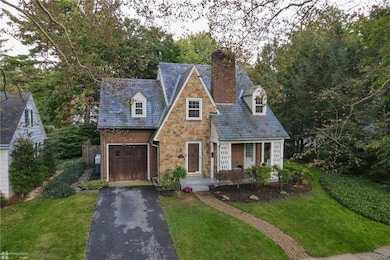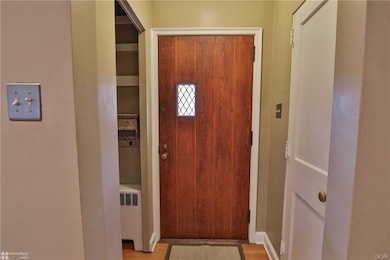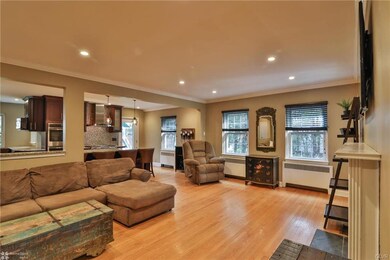
827 N 26th St Allentown, PA 18104
West End Allentown NeighborhoodHighlights
- Cape Cod Architecture
- Wood Flooring
- Fenced Yard
- Living Room with Fireplace
- Covered patio or porch
- 1 Car Attached Garage
About This Home
As of December 2021The definition of charm! Deep West End 3 Bedroom Cape Cod featuring copper gutters, mature trees, replacement windows, heated 1 car garage and fenced yard with string lights. Upon entry you will find a fabulous open concept living room, entertainers kitchen, wood burning fireplace, and a 1/2 bathroom. Featuring hardwood floors, oversized cabinets, double oven, oversized propane Wolf range, tile backsplash, countertop seating, and stainless steel appliances including a bar fridge. Upstairs you'll find oversized master bedroom with plenty of closet storage and full bathroom with tile shower. Additionally there are 2 nicely sized bedrooms with hardwood floors and full hall bath with tub/shower. Lower level you'll find a tiled laundry area with a toilet and a separate carpeted family/rec room with wood burning fireplace. Outside you'll find a beautifully fenced in yard with stamped concrete patio and awning. Don't miss out on this one of a kind West End home. This property is a must see!
Home Details
Home Type
- Single Family
Est. Annual Taxes
- $5,066
Year Built
- Built in 1940
Lot Details
- 8,050 Sq Ft Lot
- Lot Dimensions are 70 x 115
- Fenced Yard
- Level Lot
- Property is zoned R-L-LOW DENSITY RESIDENTIAL
Home Design
- Cape Cod Architecture
- Brick Exterior Construction
- Slate Roof
- Stone
Interior Spaces
- 1,485 Sq Ft Home
- 1.5-Story Property
- Living Room with Fireplace
Kitchen
- Eat-In Kitchen
- Oven or Range
- Microwave
- Dishwasher
- Disposal
Flooring
- Wood
- Wall to Wall Carpet
- Tile
Bedrooms and Bathrooms
- 3 Bedrooms
Laundry
- Dryer
- Washer
Partially Finished Basement
- Basement Fills Entire Space Under The House
- Crawl Space
Parking
- 1 Car Attached Garage
- On-Street Parking
- Off-Street Parking
Outdoor Features
- Covered patio or porch
- Shed
Utilities
- Forced Air Heating and Cooling System
- Radiator
- Heat Pump System
- Hot Water Heating System
- Heating System Uses Oil
- 101 to 200 Amp Service
- Electric Water Heater
Listing and Financial Details
- Assessor Parcel Number 548780650425001
Ownership History
Purchase Details
Home Financials for this Owner
Home Financials are based on the most recent Mortgage that was taken out on this home.Purchase Details
Home Financials for this Owner
Home Financials are based on the most recent Mortgage that was taken out on this home.Purchase Details
Home Financials for this Owner
Home Financials are based on the most recent Mortgage that was taken out on this home.Purchase Details
Purchase Details
Purchase Details
Similar Homes in Allentown, PA
Home Values in the Area
Average Home Value in this Area
Purchase History
| Date | Type | Sale Price | Title Company |
|---|---|---|---|
| Deed | $365,000 | Keystone Premier Stlmt Svcs | |
| Warranty Deed | $177,500 | -- | |
| Interfamily Deed Transfer | -- | -- | |
| Executors Deed | $113,000 | -- | |
| Interfamily Deed Transfer | -- | -- | |
| Deed | $112,000 | -- |
Mortgage History
| Date | Status | Loan Amount | Loan Type |
|---|---|---|---|
| Open | $340,000 | New Conventional | |
| Previous Owner | $142,000 | New Conventional | |
| Previous Owner | $120,000 | Credit Line Revolving | |
| Previous Owner | $20,000 | Credit Line Revolving | |
| Previous Owner | $82,000 | Purchase Money Mortgage |
Property History
| Date | Event | Price | Change | Sq Ft Price |
|---|---|---|---|---|
| 12/03/2021 12/03/21 | Sold | $365,000 | +4.3% | $246 / Sq Ft |
| 10/11/2021 10/11/21 | Pending | -- | -- | -- |
| 10/07/2021 10/07/21 | For Sale | $349,900 | +97.1% | $236 / Sq Ft |
| 02/14/2013 02/14/13 | Sold | $177,500 | -6.1% | $123 / Sq Ft |
| 01/02/2013 01/02/13 | Pending | -- | -- | -- |
| 12/21/2012 12/21/12 | For Sale | $189,000 | -- | $131 / Sq Ft |
Tax History Compared to Growth
Tax History
| Year | Tax Paid | Tax Assessment Tax Assessment Total Assessment is a certain percentage of the fair market value that is determined by local assessors to be the total taxable value of land and additions on the property. | Land | Improvement |
|---|---|---|---|---|
| 2025 | $5,239 | $152,200 | $28,300 | $123,900 |
| 2024 | $5,239 | $152,200 | $28,300 | $123,900 |
| 2023 | $5,239 | $152,200 | $28,300 | $123,900 |
| 2022 | $5,066 | $152,200 | $123,900 | $28,300 |
| 2021 | $4,971 | $152,200 | $28,300 | $123,900 |
| 2020 | $4,848 | $152,200 | $28,300 | $123,900 |
| 2019 | $4,775 | $152,200 | $28,300 | $123,900 |
| 2018 | $4,415 | $152,200 | $28,300 | $123,900 |
| 2017 | $4,309 | $152,200 | $28,300 | $123,900 |
| 2016 | -- | $152,200 | $28,300 | $123,900 |
| 2015 | -- | $152,200 | $28,300 | $123,900 |
| 2014 | -- | $152,200 | $28,300 | $123,900 |
Agents Affiliated with this Home
-
Andrew Ginsburg

Seller's Agent in 2021
Andrew Ginsburg
BHHS Regency Real Estate
(610) 349-6644
41 in this area
267 Total Sales
-
Larry Ginsburg

Seller Co-Listing Agent in 2021
Larry Ginsburg
BHHS Regency Real Estate
(610) 393-0892
68 in this area
328 Total Sales
-
Diana Hodgson

Buyer's Agent in 2021
Diana Hodgson
Keller Williams Northampton
(610) 417-1174
3 in this area
91 Total Sales
-
A
Buyer Co-Listing Agent in 2021
Amanda Daja
Keller Williams Northampton
-
Carl Billera

Seller's Agent in 2013
Carl Billera
Main Street RE Partners
(484) 357-2215
7 in this area
73 Total Sales
-
B
Buyer's Agent in 2013
Bryant Rosado
Space Real Estate LLC
Map
Source: Greater Lehigh Valley REALTORS®
MLS Number: 681250
APN: 548780650425-1
- 2443 W Tilghman St
- 2441 W Tilghman St
- 835 N 28th St
- 1048 N 27th St
- 1134 N 26th St
- 2707 W Liberty St Unit 2709
- 2702-2710 Liberty St Unit 2702
- 2702-2710 Liberty St
- 525 N Main St Unit 527
- 525-527 N Main St
- 622 N Arch St
- 2705 Gordon St
- 732 N Saint Lucas St
- 2234 W Congress St
- 917 N Saint Lucas St
- 2730 W Chew St Unit 2736
- 226 N 27th St
- 1825 W Columbia St
- 1440 N 26th St
- 3032 W Woodlawn St Unit 3040

