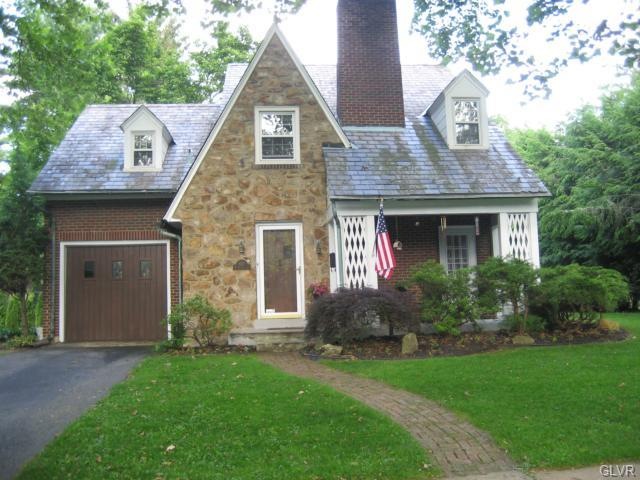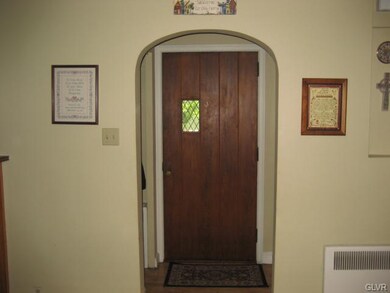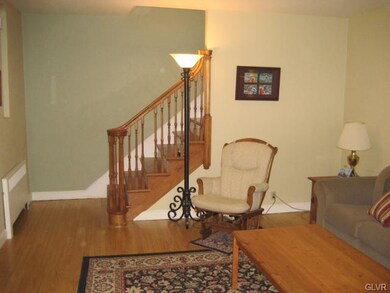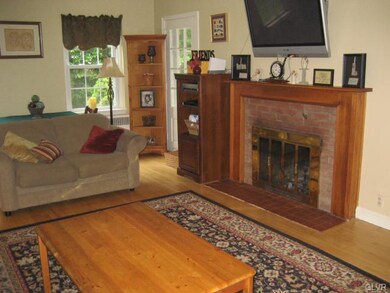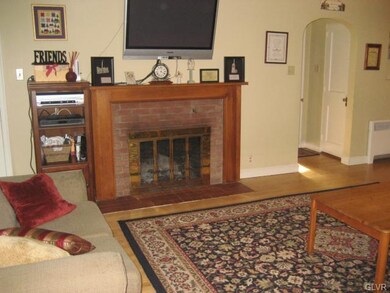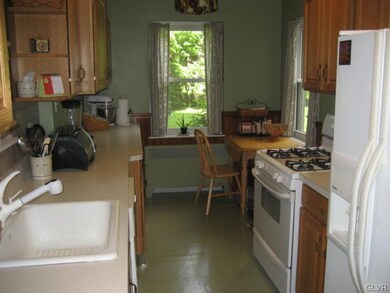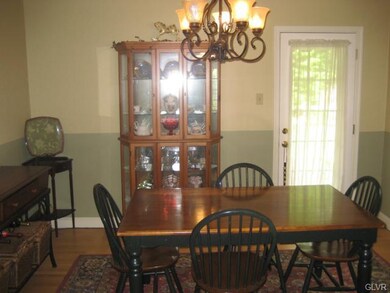
827 N 26th St Allentown, PA 18104
West End Allentown NeighborhoodHighlights
- Cape Cod Architecture
- Wood Flooring
- 1 Car Attached Garage
- Family Room with Fireplace
- Covered patio or porch
- Eat-In Kitchen
About This Home
As of December 2021All that you would expect from a deep West End Cape Cod home! Tremendous curb appeal and charm that exemplifies the appreciation of a well built home. Hardwood floors on the first floor with a brick fireplace in living room, remodeled kitchen, newer windows and easy access to a front covered porch with accented wood ceiling and two rear paver patios. Very private rear yard with retractable awning and attractive landscaping. First floor powder room and master bedroom has a separate tiled shower stall with dressing area. Finished basement complete with stone fireplace! Conveniently located on tree-lined street complete with old charm light posts. A rare find!
Last Agent to Sell the Property
Main Street RE Partners License #RM425372 Listed on: 12/21/2012
Last Buyer's Agent
Bryant Rosado
Space Real Estate LLC
Home Details
Home Type
- Single Family
Est. Annual Taxes
- $4,409
Year Built
- Built in 1940
Lot Details
- 8,050 Sq Ft Lot
- Level Lot
- Property is zoned R-L
Home Design
- Cape Cod Architecture
- Brick Exterior Construction
- Slate Roof
- Stone
Interior Spaces
- 1,445 Sq Ft Home
- 2-Story Property
- Family Room with Fireplace
- Family Room Downstairs
- Living Room with Fireplace
- Dining Room
- Basement Fills Entire Space Under The House
- Storage In Attic
- Fire and Smoke Detector
- Laundry on lower level
Kitchen
- Eat-In Kitchen
- Gas Oven
- <<selfCleaningOvenToken>>
- Dishwasher
- Disposal
Flooring
- Wood
- Wall to Wall Carpet
- Linoleum
Bedrooms and Bathrooms
- 3 Bedrooms
Parking
- 1 Car Attached Garage
- Garage Door Opener
- On-Street Parking
- Off-Street Parking
Outdoor Features
- Covered patio or porch
- Shed
Utilities
- Window Unit Cooling System
- Radiator
- Heating System Uses Oil
- Summer or Winter Changeover Switch For Hot Water
Listing and Financial Details
- Assessor Parcel Number 548780650425-0001
Ownership History
Purchase Details
Home Financials for this Owner
Home Financials are based on the most recent Mortgage that was taken out on this home.Purchase Details
Home Financials for this Owner
Home Financials are based on the most recent Mortgage that was taken out on this home.Purchase Details
Home Financials for this Owner
Home Financials are based on the most recent Mortgage that was taken out on this home.Purchase Details
Purchase Details
Purchase Details
Similar Homes in Allentown, PA
Home Values in the Area
Average Home Value in this Area
Purchase History
| Date | Type | Sale Price | Title Company |
|---|---|---|---|
| Deed | $365,000 | Keystone Premier Stlmt Svcs | |
| Warranty Deed | $177,500 | -- | |
| Interfamily Deed Transfer | -- | -- | |
| Executors Deed | $113,000 | -- | |
| Interfamily Deed Transfer | -- | -- | |
| Deed | $112,000 | -- |
Mortgage History
| Date | Status | Loan Amount | Loan Type |
|---|---|---|---|
| Open | $340,000 | New Conventional | |
| Previous Owner | $142,000 | New Conventional | |
| Previous Owner | $120,000 | Credit Line Revolving | |
| Previous Owner | $20,000 | Credit Line Revolving | |
| Previous Owner | $82,000 | Purchase Money Mortgage |
Property History
| Date | Event | Price | Change | Sq Ft Price |
|---|---|---|---|---|
| 12/03/2021 12/03/21 | Sold | $365,000 | +4.3% | $246 / Sq Ft |
| 10/11/2021 10/11/21 | Pending | -- | -- | -- |
| 10/07/2021 10/07/21 | For Sale | $349,900 | +97.1% | $236 / Sq Ft |
| 02/14/2013 02/14/13 | Sold | $177,500 | -6.1% | $123 / Sq Ft |
| 01/02/2013 01/02/13 | Pending | -- | -- | -- |
| 12/21/2012 12/21/12 | For Sale | $189,000 | -- | $131 / Sq Ft |
Tax History Compared to Growth
Tax History
| Year | Tax Paid | Tax Assessment Tax Assessment Total Assessment is a certain percentage of the fair market value that is determined by local assessors to be the total taxable value of land and additions on the property. | Land | Improvement |
|---|---|---|---|---|
| 2025 | $5,239 | $152,200 | $28,300 | $123,900 |
| 2024 | $5,239 | $152,200 | $28,300 | $123,900 |
| 2023 | $5,239 | $152,200 | $28,300 | $123,900 |
| 2022 | $5,066 | $152,200 | $123,900 | $28,300 |
| 2021 | $4,971 | $152,200 | $28,300 | $123,900 |
| 2020 | $4,848 | $152,200 | $28,300 | $123,900 |
| 2019 | $4,775 | $152,200 | $28,300 | $123,900 |
| 2018 | $4,415 | $152,200 | $28,300 | $123,900 |
| 2017 | $4,309 | $152,200 | $28,300 | $123,900 |
| 2016 | -- | $152,200 | $28,300 | $123,900 |
| 2015 | -- | $152,200 | $28,300 | $123,900 |
| 2014 | -- | $152,200 | $28,300 | $123,900 |
Agents Affiliated with this Home
-
Andrew Ginsburg

Seller's Agent in 2021
Andrew Ginsburg
BHHS Regency Real Estate
(610) 349-6644
41 in this area
267 Total Sales
-
Larry Ginsburg

Seller Co-Listing Agent in 2021
Larry Ginsburg
BHHS Regency Real Estate
(610) 393-0892
68 in this area
328 Total Sales
-
Diana Hodgson

Buyer's Agent in 2021
Diana Hodgson
Keller Williams Northampton
(610) 417-1174
4 in this area
93 Total Sales
-
A
Buyer Co-Listing Agent in 2021
Amanda Daja
Keller Williams Northampton
-
Carl Billera

Seller's Agent in 2013
Carl Billera
Main Street RE Partners
(484) 357-2215
7 in this area
73 Total Sales
-
B
Buyer's Agent in 2013
Bryant Rosado
Space Real Estate LLC
Map
Source: Greater Lehigh Valley REALTORS®
MLS Number: 442368
APN: 548780650425-1
- 2441 W Tilghman St
- 835 N 28th St
- 1048 N 27th St
- 2440 W Allen St
- 1134 N 26th St
- 2707 W Liberty St Unit 2709
- 2702-2710 Liberty St
- 525 N Main St Unit 527
- 525-527 N Main St
- 2203 W Washington St
- 622 N Arch St
- 2705 Gordon St
- 732 N Saint Lucas St
- 2234 W Congress St
- 917 N Saint Lucas St
- 2730 W Chew St Unit 2736
- 226 N 27th St
- 1825 W Columbia St
- 1440 N 26th St
- 3032 W Woodlawn St Unit 3040
