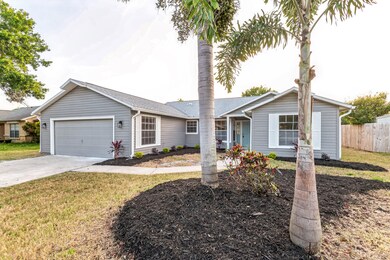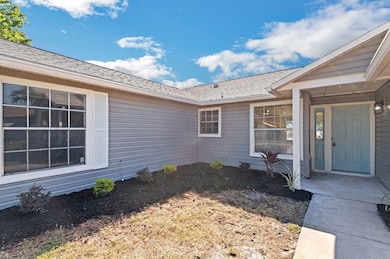
827 Pine Shadows Ave Rockledge, FL 32955
Highlights
- Home fronts a pond
- Pond View
- Vaulted Ceiling
- Rockledge Senior High School Rated A-
- Open Floorplan
- Traditional Architecture
About This Home
As of July 2025Experience serene living in this fully renovated Rockledge home. Nestled on a quiet street, it blends modern comfort with classic charm. The exterior features fresh paint and landscaping for inviting curb appeal. Inside, the open living spaces are bathed in natural light and adorned with stylish fixtures and durable wood-grain tile flooring. The gourmet kitchen stands out with sleek quartz counter-tops, contemporary cabinetry, and a stunning back-splash. Unwind in the screened-in porch, offering peaceful water views. With three spacious bedrooms and updated bathrooms, this home ensures both comfort and privacy. Embrace the best of Rockledge living in this thoughtfully renovated residence. Both bathrooms have been exquisitely updated; the primary bathroom showcases a newly tiled walk-in shower, a double vanity with sleek new mirrors, and modern lighting fixtures, making it a serene retreat. The shared bathroom echoes this elegance with new tiling, a fresh vanity, contemporary light fixtures, and a new mirror.
Further enhancing this home's appeal is the newly screened back porch, offering a serene view of the water, establishing a perfect backdrop for gatherings or tranquil moments alone. Coupled with a decorative, working chimney and a backyard ready for your personal touch, this residence promises warmth and comfort all year round.
This property is crowned with a freshly painted exterior, new landscaping, and importantly, no HOA, granting you the freedom to truly make this house your home. Located in a vibrant section of Rockledge, you're just moments away from vibrant local amenities, ensuring a lifestyle of convenience and ease.
Take the step into a life of luxury and comfort at 827 Pine Shadows Ave, a home where every detail is designed with you in mind.
Last Agent to Sell the Property
EXP Realty LLC License #3428060 Listed on: 03/22/2024

Last Buyer's Agent
Non-Member Non-Member Out Of Area
Non-MLS or Out of Area License #nonmls
Home Details
Home Type
- Single Family
Est. Annual Taxes
- $830
Year Built
- Built in 1985
Lot Details
- 7,405 Sq Ft Lot
- Home fronts a pond
- East Facing Home
- Chain Link Fence
- Many Trees
Parking
- 2 Car Attached Garage
- Garage Door Opener
Home Design
- Traditional Architecture
- Frame Construction
- Shingle Roof
- Vinyl Siding
- Asphalt
Interior Spaces
- 1,510 Sq Ft Home
- 1-Story Property
- Open Floorplan
- Vaulted Ceiling
- Ceiling Fan
- Living Room
- Screened Porch
- Tile Flooring
- Pond Views
- Laundry in unit
Kitchen
- Electric Oven
- Electric Range
- Microwave
- Dishwasher
- Disposal
Bedrooms and Bathrooms
- 3 Bedrooms
- Walk-In Closet
- 2 Full Bathrooms
- Separate Shower in Primary Bathroom
Schools
- Golfview Elementary School
- Kennedy Middle School
- Rockledge High School
Utilities
- Central Heating and Cooling System
- Cable TV Available
Community Details
- No Home Owners Association
Listing and Financial Details
- Auction
- Assessor Parcel Number 25-36-09-77-00000.0-0090.00
Ownership History
Purchase Details
Home Financials for this Owner
Home Financials are based on the most recent Mortgage that was taken out on this home.Purchase Details
Home Financials for this Owner
Home Financials are based on the most recent Mortgage that was taken out on this home.Purchase Details
Similar Homes in Rockledge, FL
Home Values in the Area
Average Home Value in this Area
Purchase History
| Date | Type | Sale Price | Title Company |
|---|---|---|---|
| Warranty Deed | $330,000 | Chase Title Solutions Llc | |
| Warranty Deed | $235,000 | Aegis Title | |
| Warranty Deed | $112,000 | -- |
Mortgage History
| Date | Status | Loan Amount | Loan Type |
|---|---|---|---|
| Open | $264,000 | New Conventional | |
| Previous Owner | $315,000 | Construction |
Property History
| Date | Event | Price | Change | Sq Ft Price |
|---|---|---|---|---|
| 07/16/2025 07/16/25 | Sold | $330,000 | -2.9% | $219 / Sq Ft |
| 11/15/2024 11/15/24 | Pending | -- | -- | -- |
| 09/05/2024 09/05/24 | Price Changed | $339,999 | +51.1% | $225 / Sq Ft |
| 08/02/2024 08/02/24 | Price Changed | $225,000 | -35.7% | $149 / Sq Ft |
| 07/18/2024 07/18/24 | Price Changed | $349,999 | -2.8% | $232 / Sq Ft |
| 06/18/2024 06/18/24 | Price Changed | $360,000 | -4.0% | $238 / Sq Ft |
| 04/08/2024 04/08/24 | Price Changed | $375,000 | -3.8% | $248 / Sq Ft |
| 03/22/2024 03/22/24 | For Sale | $390,000 | +66.0% | $258 / Sq Ft |
| 01/19/2024 01/19/24 | Sold | $235,000 | -17.5% | $156 / Sq Ft |
| 12/14/2023 12/14/23 | For Sale | $285,000 | 0.0% | $189 / Sq Ft |
| 11/29/2023 11/29/23 | Pending | -- | -- | -- |
| 11/28/2023 11/28/23 | Price Changed | $285,000 | -8.1% | $189 / Sq Ft |
| 10/23/2023 10/23/23 | For Sale | $310,000 | -- | $205 / Sq Ft |
Tax History Compared to Growth
Tax History
| Year | Tax Paid | Tax Assessment Tax Assessment Total Assessment is a certain percentage of the fair market value that is determined by local assessors to be the total taxable value of land and additions on the property. | Land | Improvement |
|---|---|---|---|---|
| 2023 | $830 | $95,640 | $0 | $0 |
| 2022 | $746 | $92,860 | $0 | $0 |
| 2021 | $741 | $90,160 | $0 | $0 |
| 2020 | $735 | $88,920 | $0 | $0 |
| 2019 | $722 | $86,930 | $0 | $0 |
| 2018 | $717 | $85,310 | $0 | $0 |
| 2017 | $712 | $83,560 | $0 | $0 |
| 2016 | $711 | $81,850 | $27,500 | $54,350 |
| 2015 | $724 | $81,290 | $27,500 | $53,790 |
| 2014 | $717 | $80,650 | $23,000 | $57,650 |
Agents Affiliated with this Home
-
Maoline Herrera

Seller's Agent in 2025
Maoline Herrera
EXP Realty LLC
(407) 207-0825
1 in this area
161 Total Sales
-
N
Buyer's Agent in 2025
Non-Member Non-Member Out Of Area
Non-MLS or Out of Area
-
Tami Leliuga Shriver

Seller's Agent in 2024
Tami Leliuga Shriver
Coldwell Banker Paradise
(321) 863-2233
3 in this area
183 Total Sales
Map
Source: Space Coast MLS (Space Coast Association of REALTORS®)
MLS Number: 1008558
APN: 25-36-09-77-00000.0-0090.00
- 816 Pine Shadows Ave
- 813 Pine Shadows Ave
- 857 Spirea Dr
- 807 Gardener Rd
- 865 Southern Pine Trail
- 702 White Pine Ave
- 890 Yorktowne Dr
- 822 Berkshire Dr
- 1880 Murrell Rd Unit R66
- 886 Westport Dr
- 886 Spirea Dr
- 848 Brookview Ln
- 863 Brookview Ln
- 906 Kings Post Rd
- 899 Wandering Pine Trail
- 1122 Cork Ct
- 0 Unknown Unit 1047712
- 836 Croton Rd
- 833 Croton Rd
- 854 Belhurst Ln






