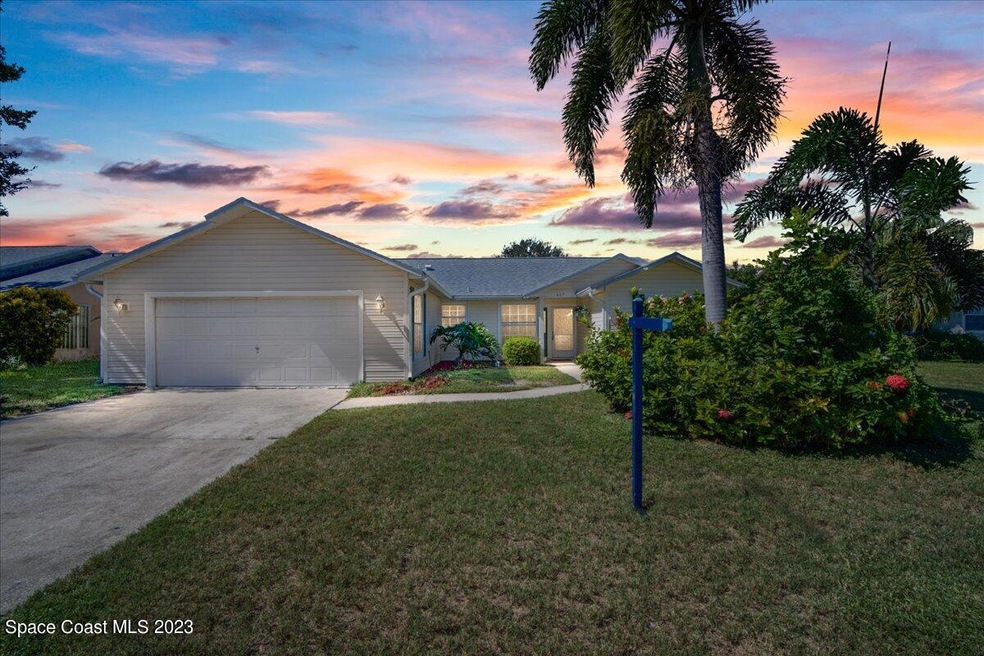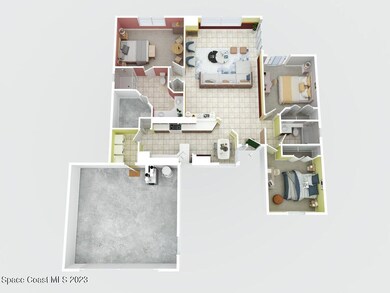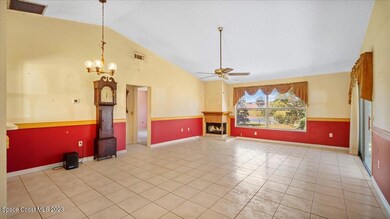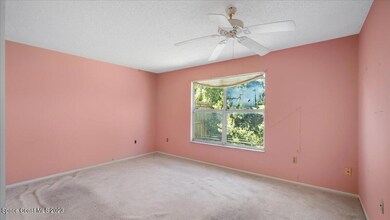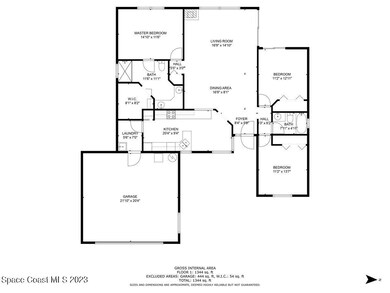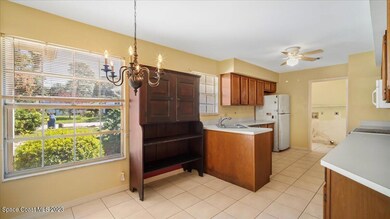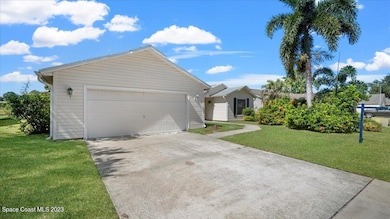
827 Pine Shadows Ave Rockledge, FL 32955
Highlights
- Lake Front
- Home fronts a pond
- Vaulted Ceiling
- Rockledge Senior High School Rated A-
- Open Floorplan
- Great Room
About This Home
As of July 2025Here's a great opportunity to purchase at a lower price & remodel into the home of your dreams! Open floor plan with vaulted ceilings, split bedroom design, interior laundry, screened patio & pond view. Kitchen has breakfast nook & pass thru to dining area. This is a project home - everything needs to be updated. Recent improvements: roof 2019, vinyl siding 2013, water heater 2022 & HVAC 2017. Primary bedroom features walk in closet & en-suite with shower, double sinks. Tile flooring throughout with carpet in bedrooms. Popcorn ceiling texture loose in some areas. Possible plumbing leak in primary walk-in closet. Screened patio. Trim vegetation for better water view. Convenient location - easy access to I-95, Hwy 1, KSC & related space industry businesses, cruise port, shopping & beaches
Last Agent to Sell the Property
Coldwell Banker Paradise License #686160 Listed on: 10/23/2023

Last Buyer's Agent
Tami Leliuga Shriver
Coldwell Banker Paradise
Home Details
Home Type
- Single Family
Est. Annual Taxes
- $830
Year Built
- Built in 1985
Lot Details
- 7,405 Sq Ft Lot
- Home fronts a pond
- Lake Front
- East Facing Home
- Chain Link Fence
Parking
- 2 Car Attached Garage
Property Views
- Lake
- Pond
Home Design
- Fixer Upper
- Frame Construction
- Shingle Roof
- Wood Siding
- Vinyl Siding
- Asphalt
Interior Spaces
- 1,510 Sq Ft Home
- 1-Story Property
- Open Floorplan
- Vaulted Ceiling
- Ceiling Fan
- Wood Burning Fireplace
- Great Room
- Screened Porch
Kitchen
- Breakfast Area or Nook
- Eat-In Kitchen
Flooring
- Carpet
- Tile
Bedrooms and Bathrooms
- 3 Bedrooms
- Split Bedroom Floorplan
- Walk-In Closet
- 2 Full Bathrooms
- Bathtub and Shower Combination in Primary Bathroom
Laundry
- Laundry Room
- Washer and Gas Dryer Hookup
Outdoor Features
- Patio
Schools
- Golfview Elementary School
- Kennedy Middle School
- Rockledge High School
Utilities
- Central Heating and Cooling System
- Electric Water Heater
Community Details
- No Home Owners Association
- Pine Cove Unit 1 Association
- Pine Cove Unit 1 Subdivision
Listing and Financial Details
- Assessor Parcel Number 25-36-09-77-00000.0-0090.00
Ownership History
Purchase Details
Home Financials for this Owner
Home Financials are based on the most recent Mortgage that was taken out on this home.Purchase Details
Home Financials for this Owner
Home Financials are based on the most recent Mortgage that was taken out on this home.Purchase Details
Similar Homes in Rockledge, FL
Home Values in the Area
Average Home Value in this Area
Purchase History
| Date | Type | Sale Price | Title Company |
|---|---|---|---|
| Warranty Deed | $330,000 | Chase Title Solutions Llc | |
| Warranty Deed | $235,000 | Aegis Title | |
| Warranty Deed | $112,000 | -- |
Mortgage History
| Date | Status | Loan Amount | Loan Type |
|---|---|---|---|
| Open | $264,000 | New Conventional | |
| Previous Owner | $315,000 | Construction |
Property History
| Date | Event | Price | Change | Sq Ft Price |
|---|---|---|---|---|
| 07/16/2025 07/16/25 | Sold | $330,000 | -2.9% | $219 / Sq Ft |
| 11/15/2024 11/15/24 | Pending | -- | -- | -- |
| 09/05/2024 09/05/24 | Price Changed | $339,999 | +51.1% | $225 / Sq Ft |
| 08/02/2024 08/02/24 | Price Changed | $225,000 | -35.7% | $149 / Sq Ft |
| 07/18/2024 07/18/24 | Price Changed | $349,999 | -2.8% | $232 / Sq Ft |
| 06/18/2024 06/18/24 | Price Changed | $360,000 | -4.0% | $238 / Sq Ft |
| 04/08/2024 04/08/24 | Price Changed | $375,000 | -3.8% | $248 / Sq Ft |
| 03/22/2024 03/22/24 | For Sale | $390,000 | +66.0% | $258 / Sq Ft |
| 01/19/2024 01/19/24 | Sold | $235,000 | -17.5% | $156 / Sq Ft |
| 12/14/2023 12/14/23 | For Sale | $285,000 | 0.0% | $189 / Sq Ft |
| 11/29/2023 11/29/23 | Pending | -- | -- | -- |
| 11/28/2023 11/28/23 | Price Changed | $285,000 | -8.1% | $189 / Sq Ft |
| 10/23/2023 10/23/23 | For Sale | $310,000 | -- | $205 / Sq Ft |
Tax History Compared to Growth
Tax History
| Year | Tax Paid | Tax Assessment Tax Assessment Total Assessment is a certain percentage of the fair market value that is determined by local assessors to be the total taxable value of land and additions on the property. | Land | Improvement |
|---|---|---|---|---|
| 2023 | $830 | $95,640 | $0 | $0 |
| 2022 | $746 | $92,860 | $0 | $0 |
| 2021 | $741 | $90,160 | $0 | $0 |
| 2020 | $735 | $88,920 | $0 | $0 |
| 2019 | $722 | $86,930 | $0 | $0 |
| 2018 | $717 | $85,310 | $0 | $0 |
| 2017 | $712 | $83,560 | $0 | $0 |
| 2016 | $711 | $81,850 | $27,500 | $54,350 |
| 2015 | $724 | $81,290 | $27,500 | $53,790 |
| 2014 | $717 | $80,650 | $23,000 | $57,650 |
Agents Affiliated with this Home
-
Maoline Herrera

Seller's Agent in 2025
Maoline Herrera
EXP Realty LLC
(407) 207-0825
1 in this area
161 Total Sales
-
N
Buyer's Agent in 2025
Non-Member Non-Member Out Of Area
Non-MLS or Out of Area
-
Tami Leliuga Shriver

Seller's Agent in 2024
Tami Leliuga Shriver
Coldwell Banker Paradise
(321) 863-2233
3 in this area
183 Total Sales
Map
Source: Space Coast MLS (Space Coast Association of REALTORS®)
MLS Number: 978471
APN: 25-36-09-77-00000.0-0090.00
- 816 Pine Shadows Ave
- 813 Pine Shadows Ave
- 857 Spirea Dr
- 865 Southern Pine Trail
- 702 White Pine Ave
- 890 Yorktowne Dr
- 822 Berkshire Dr
- 845 Westport Dr
- 1880 Murrell Rd Unit E19
- 1880 Murrell Rd Unit R66
- 886 Westport Dr
- 886 Spirea Dr
- 848 Brookview Ln
- 863 Brookview Ln
- 906 Kings Post Rd
- 899 Wandering Pine Trail
- 1122 Cork Ct
- 0 Unknown Unit 1047712
- 836 Croton Rd
- 833 Croton Rd
