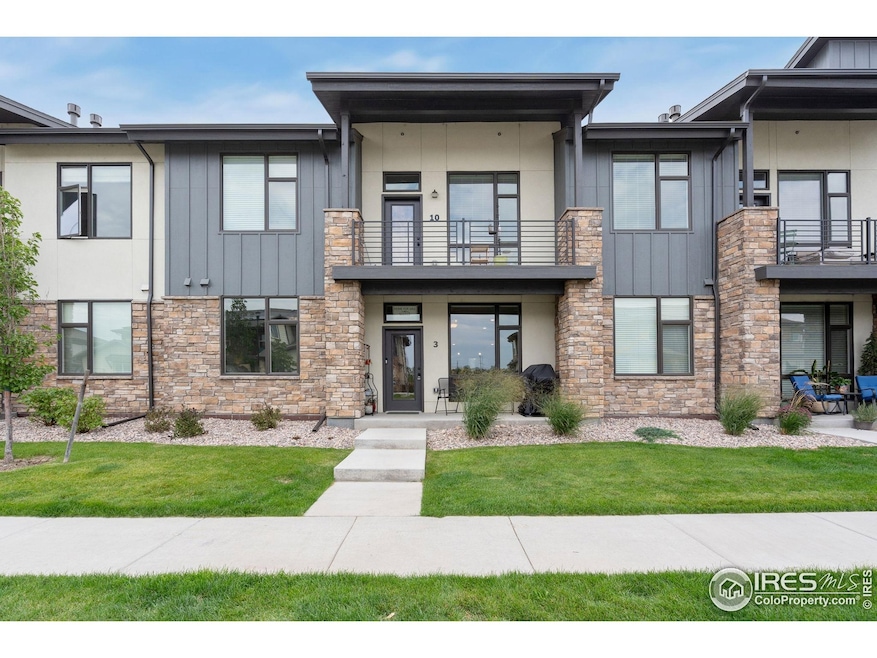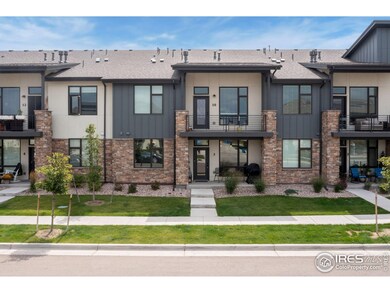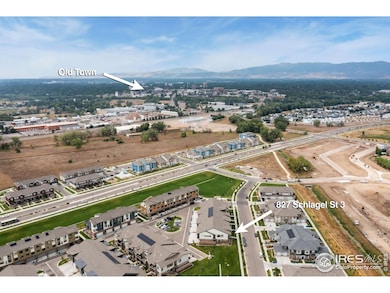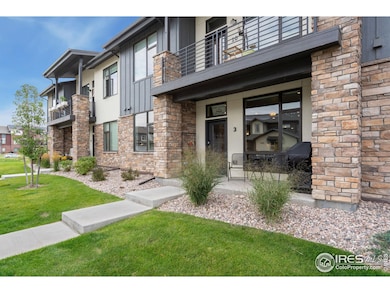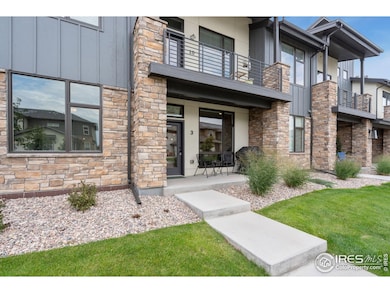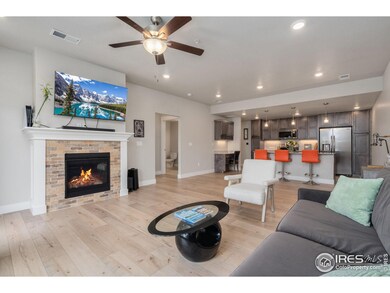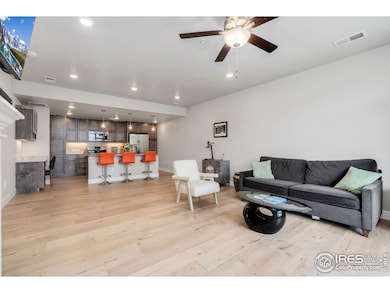827 Schlagel St Unit 3 Fort Collins, CO 80524
Estimated payment $2,423/month
Highlights
- Open Floorplan
- Contemporary Architecture
- Double Pane Windows
- Tavelli Elementary School Rated A-
- 1 Car Attached Garage
- Walk-In Closet
About This Home
Effortless living starts here! This main-floor condo at the LEED Gold-certified Flats at Northfield offers comfort, convenience, and style in a solar-powered, low-maintenance community designed for lock-and-leave living. The unit is move-in ready and beautifully polished, offering a single-level layout with 1-bed and 1-bath, plus a bright and open main living area with LVP flooring throughout, large windows with Hunter Douglas blinds, and a fireplace centerpiece. The kitchen features stainless steel appliances and a spacious island with seating, providing plenty of space that's perfect for cooking or gathering. The bedroom comes with a walk-in closet for all your wardrobe essentials. Outdoor relaxation is made simple with a covered patio where you can sip your morning coffee or simply enjoy a bit of fresh air. The unit also comes with an oversized 1-car garage, providing extra room for storage. Future plans for the community include a private clubhouse, pool, and fitness center. Minutes away from downtown shops, restaurants, and breweries, plus quick access to CSU and scenic trails including the Poudre River Whitewater Park, this condo places you close to everything Fort Collins has to offer.
Townhouse Details
Home Type
- Townhome
Est. Annual Taxes
- $2,736
Year Built
- Built in 2022
Lot Details
- No Units Located Below
- Zero Lot Line
HOA Fees
- $380 Monthly HOA Fees
Parking
- 1 Car Attached Garage
Home Design
- Contemporary Architecture
- Entry on the 1st floor
- Wood Frame Construction
- Composition Roof
- Vinyl Siding
Interior Spaces
- 931 Sq Ft Home
- 1-Story Property
- Open Floorplan
- Double Pane Windows
- Living Room with Fireplace
Kitchen
- Electric Oven or Range
- Microwave
- Dishwasher
- Kitchen Island
- Disposal
Flooring
- Carpet
- Luxury Vinyl Tile
Bedrooms and Bathrooms
- 1 Bedroom
- Walk-In Closet
- 1 Bathroom
- Primary bathroom on main floor
Laundry
- Laundry on main level
- Dryer
- Washer
Schools
- Tavelli Elementary School
- Lincoln Middle School
- Ft Collins High School
Additional Features
- Level Entry For Accessibility
- Energy-Efficient HVAC
- Patio
- Forced Air Heating and Cooling System
Listing and Financial Details
- Assessor Parcel Number R1682715
Community Details
Overview
- Association fees include common amenities, trash, snow removal, ground maintenance, management, maintenance structure, water/sewer, hazard insurance
- Northfield Flats HOA, Phone Number (970) 353-3000
- Northfield Subdivision
Recreation
- Park
Pet Policy
- Dogs and Cats Allowed
Map
Home Values in the Area
Average Home Value in this Area
Tax History
| Year | Tax Paid | Tax Assessment Tax Assessment Total Assessment is a certain percentage of the fair market value that is determined by local assessors to be the total taxable value of land and additions on the property. | Land | Improvement |
|---|---|---|---|---|
| 2025 | $2,736 | $22,030 | $8,529 | $13,501 |
| 2024 | -- | $9,263 | $9,263 | -- |
Property History
| Date | Event | Price | List to Sale | Price per Sq Ft | Prior Sale |
|---|---|---|---|---|---|
| 09/19/2025 09/19/25 | Price Changed | $345,000 | -4.2% | $371 / Sq Ft | |
| 08/25/2025 08/25/25 | For Sale | $360,000 | -4.3% | $387 / Sq Ft | |
| 10/18/2023 10/18/23 | Sold | $376,360 | -1.7% | $384 / Sq Ft | View Prior Sale |
| 08/21/2023 08/21/23 | For Sale | $382,920 | -- | $391 / Sq Ft |
Purchase History
| Date | Type | Sale Price | Title Company |
|---|---|---|---|
| Special Warranty Deed | $376,360 | None Listed On Document |
Source: IRES MLS
MLS Number: 1042197
APN: 97014-67-003
- Bierstadt Plan at Northfield - Vista Collection
- Crestone Plan at Northfield - Vista Collection
- Shavano Plan at Northfield - Vista Collection
- Monarch Plan at Northfield - Discovery
- Sunlight Plan at Northfield - Vista Collection
- 1002 Collamer Dr
- 945 Abbott Ln Unit 4
- 1003 Schlagel St Unit 4
- 968 Birdwhistle Ln Unit 6
- 968 Birdwhistle Ln Unit 1
- 968 Birdwhistle Ln Unit 4
- 968 Birdwhistle Ln Unit 12
- 968 Birdwhistle Ln Unit 2
- 968 Birdwhistle Ln Unit 3
- 1014 Birdwhistle Ln Unit 2
- 1014 Birdwhistle Ln Unit 10
- 921 Abbott Ln Unit 6
- 919 Schlagel St Unit 7
- 919 Schlagel St Unit 8
- 919 Schlagel St Unit 2
- 728 Mangold Ln
- 530 Lupine Dr
- 344 Cajetan St Unit ID1355768P
- 1200 Duff Dr
- 909 Blondel St Unit 205
- 1044 Jerome St
- 1245 E Lincoln Ave
- 403 Bannock St
- 401 Linden St Unit ID1013086P
- 538 Walhalla Ct
- 281 Willow St
- 281 Willow St Unit 449.1405618
- 281 Willow St Unit 349.1405613
- 281 Willow St Unit 268.1405612
- 281 Willow St Unit 368.1405616
- 281 Willow St Unit 138.1405611
- 281 Willow St Unit 276.1405614
- 281 Willow St Unit 530.1405620
- 281 Willow St Unit 284.1405615
- 341 Kalkaska Ct
