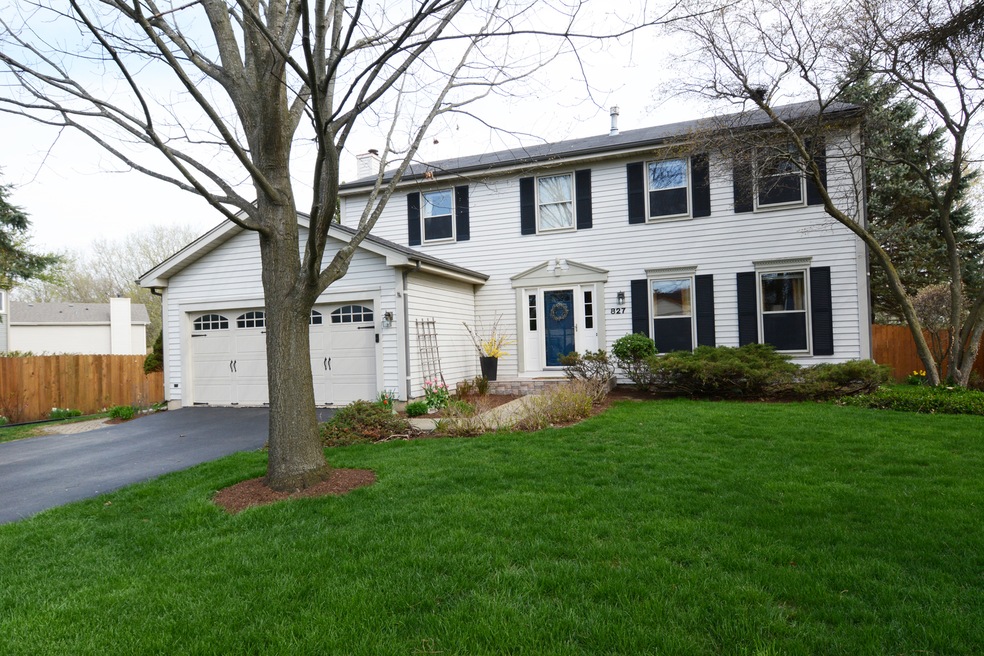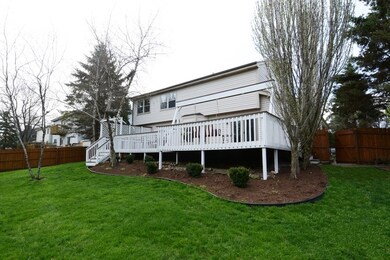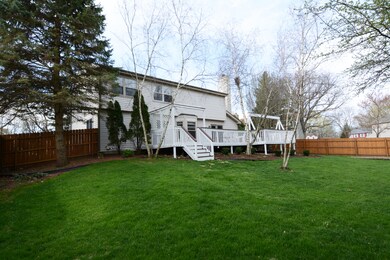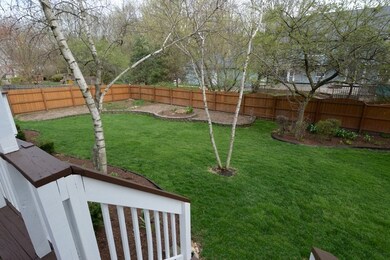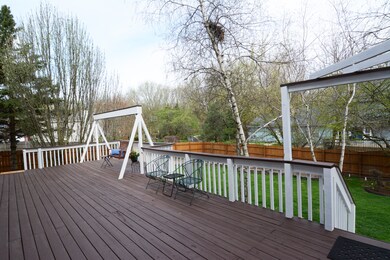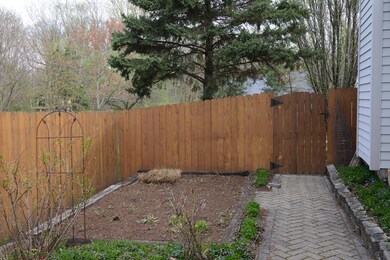
827 Stewart St Batavia, IL 60510
Southeast Batavia NeighborhoodHighlights
- Deck
- Recreation Room
- Wood Flooring
- J B Nelson Elementary School Rated A-
- Traditional Architecture
- 3-minute walk to H. Michael Wilde Park
About This Home
As of October 2024Lovely well maintained home in excellent condition! Approx 2629 sf of Fin Living Space including partially fin basement. Kitchen w/refinished Natural hardw floors, granite countertops, all SS appliances & tile backsplash.Entry Natural hardw floors refinished as well; 6-panel hardw doors throughout & some new lighting.Sep Living Rm & Dining Rm .Family Rm w/Masonry Firepl & Sliding Glass Doors Leading to Awesome Freshly Stained Deck w/Swing overlooking spectacular Fully Fenced backyard with Lush professional landscaping. Luxury Master Suite w/walk- in closet & pocket doors lead to bath w/walk-in Shower; Lovely Updated Hall Bath; Newer Roof (2008) & Garage Doors. Newer 72 Gallon water heater & water softener. Spacious, Updated Partially Finished Basement w/Additional Storage Room w/Utility Sink, Work Bench & Built-In Shop Vac for both Basement & Garage! 100 amp Electrical service in workshop in Addition to 200 amp service in home! Close to Renowned Batavia Schools, Parks, I88 & Metra!
Last Agent to Sell the Property
Fox Valley Real Estate License #475130573 Listed on: 04/25/2019
Home Details
Home Type
- Single Family
Est. Annual Taxes
- $9,617
Year Built
- 1985
Parking
- Attached Garage
- Garage Transmitter
- Garage Door Opener
- Driveway
- Parking Included in Price
- Garage Is Owned
Home Design
- Traditional Architecture
- Slab Foundation
- Asphalt Shingled Roof
- Vinyl Siding
Interior Spaces
- Wood Burning Fireplace
- Fireplace With Gas Starter
- Attached Fireplace Door
- Recreation Room
- Storage Room
- Wood Flooring
- Storm Screens
Kitchen
- Breakfast Bar
- Oven or Range
- Range Hood
- Dishwasher
- Stainless Steel Appliances
- Disposal
Bedrooms and Bathrooms
- Walk-In Closet
- Primary Bathroom is a Full Bathroom
- Separate Shower
Laundry
- Laundry on main level
- Dryer
- Washer
Partially Finished Basement
- Basement Fills Entire Space Under The House
- Rough-In Basement Bathroom
Utilities
- Forced Air Heating and Cooling System
- Heating System Uses Gas
- Water Softener is Owned
Additional Features
- Deck
- Fenced Yard
Listing and Financial Details
- Homeowner Tax Exemptions
Ownership History
Purchase Details
Home Financials for this Owner
Home Financials are based on the most recent Mortgage that was taken out on this home.Purchase Details
Home Financials for this Owner
Home Financials are based on the most recent Mortgage that was taken out on this home.Purchase Details
Home Financials for this Owner
Home Financials are based on the most recent Mortgage that was taken out on this home.Purchase Details
Home Financials for this Owner
Home Financials are based on the most recent Mortgage that was taken out on this home.Purchase Details
Home Financials for this Owner
Home Financials are based on the most recent Mortgage that was taken out on this home.Purchase Details
Home Financials for this Owner
Home Financials are based on the most recent Mortgage that was taken out on this home.Similar Homes in the area
Home Values in the Area
Average Home Value in this Area
Purchase History
| Date | Type | Sale Price | Title Company |
|---|---|---|---|
| Warranty Deed | $485,000 | None Listed On Document | |
| Warranty Deed | $325,000 | First American Title | |
| Warranty Deed | $311,000 | Ticor Title Insurance Co | |
| Warranty Deed | $297,000 | Chicago Title Insurance Comp | |
| Deed | -- | Chicago Title Insurance Co | |
| Warranty Deed | -- | Century Title Co | |
| Warranty Deed | $190,000 | Century Title Co |
Mortgage History
| Date | Status | Loan Amount | Loan Type |
|---|---|---|---|
| Open | $412,250 | New Conventional | |
| Previous Owner | $180,000 | New Conventional | |
| Previous Owner | $198,400 | New Conventional | |
| Previous Owner | $203,973 | New Conventional | |
| Previous Owner | $204,567 | Unknown | |
| Previous Owner | $200,000 | Purchase Money Mortgage | |
| Previous Owner | $30,000 | Unknown | |
| Previous Owner | $237,600 | Fannie Mae Freddie Mac | |
| Previous Owner | $114,000 | Purchase Money Mortgage | |
| Previous Owner | $90,000 | No Value Available |
Property History
| Date | Event | Price | Change | Sq Ft Price |
|---|---|---|---|---|
| 10/28/2024 10/28/24 | Sold | $485,000 | +2.1% | $239 / Sq Ft |
| 09/09/2024 09/09/24 | Pending | -- | -- | -- |
| 09/05/2024 09/05/24 | For Sale | $475,000 | +46.2% | $234 / Sq Ft |
| 07/02/2019 07/02/19 | Sold | $325,000 | -4.4% | $160 / Sq Ft |
| 06/06/2019 06/06/19 | Pending | -- | -- | -- |
| 04/25/2019 04/25/19 | For Sale | $339,900 | -- | $168 / Sq Ft |
Tax History Compared to Growth
Tax History
| Year | Tax Paid | Tax Assessment Tax Assessment Total Assessment is a certain percentage of the fair market value that is determined by local assessors to be the total taxable value of land and additions on the property. | Land | Improvement |
|---|---|---|---|---|
| 2023 | $9,617 | $120,071 | $23,345 | $96,726 |
| 2022 | $9,275 | $112,216 | $21,818 | $90,398 |
| 2021 | $8,902 | $106,426 | $20,692 | $85,734 |
| 2020 | $8,682 | $104,380 | $20,294 | $84,086 |
| 2019 | $7,935 | $93,988 | $19,576 | $74,412 |
| 2018 | $7,616 | $90,408 | $18,830 | $71,578 |
| 2017 | $7,429 | $87,427 | $18,209 | $69,218 |
| 2016 | $7,268 | $84,881 | $17,679 | $67,202 |
| 2015 | -- | $82,948 | $17,276 | $65,672 |
| 2014 | -- | $80,337 | $16,732 | $63,605 |
| 2013 | -- | $84,238 | $21,874 | $62,364 |
Agents Affiliated with this Home
-
Kristine Strouse

Seller's Agent in 2024
Kristine Strouse
Baird Warner
(630) 569-0623
1 in this area
125 Total Sales
-
Terri Strouse
T
Seller Co-Listing Agent in 2024
Terri Strouse
Baird Warner
1 in this area
66 Total Sales
-
Kristi Gorski

Buyer's Agent in 2024
Kristi Gorski
DPG Real Estate Agency
(630) 991-7186
1 in this area
120 Total Sales
-
Kathy Barkei

Seller's Agent in 2019
Kathy Barkei
Fox Valley Real Estate
(630) 779-0615
9 in this area
75 Total Sales
-
Breanne Johnson
B
Seller Co-Listing Agent in 2019
Breanne Johnson
Fox Valley Real Estate
(630) 608-3811
8 in this area
53 Total Sales
Map
Source: Midwest Real Estate Data (MRED)
MLS Number: MRD10357160
APN: 12-23-329-002
- 848 Stewart St
- 528 Carlson Ct
- Lot 1 Center St
- 202 N Forest Ave
- 1078 E Wilson St
- 129 S Prairie St
- 309 Foxglove Dr
- 301 Foxglove Dr
- 1257 Foxglove Dr
- 1259 Foxglove Dr
- 1261 Foxglove Dr
- 1263 Foxglove Dr
- 1265 Foxglove Dr
- 1267 Foxglove Dr
- 1269 Foxglove Dr
- 1271 Foxglove Dr
- 1342 Meadowrue Ln
- 1273 Foxglove Dr
- 1275 Foxglove Dr
- 612 Church St
