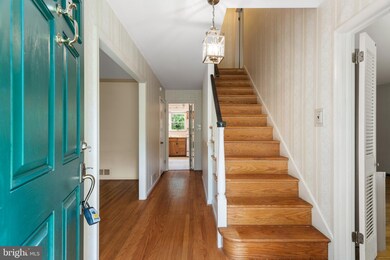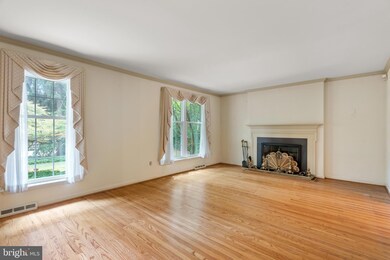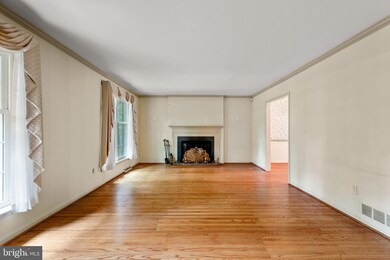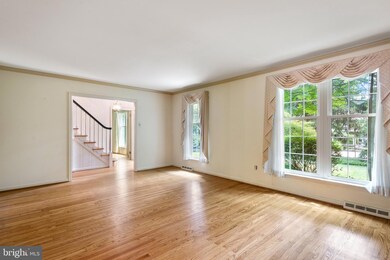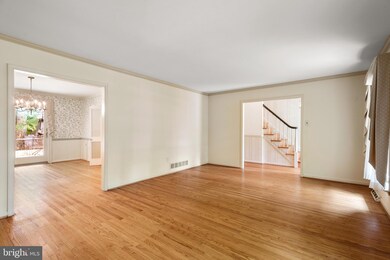
827 Weadley Rd Radnor, PA 19087
Highlights
- Colonial Architecture
- No HOA
- Oversized Parking
- New Eagle Elementary School Rated A+
- 2 Car Direct Access Garage
- Forced Air Heating and Cooling System
About This Home
As of February 2025Welcome to 827 Weadley Road, a wonderful, solidly built two story Colonial in a prime location within the top ranked Tredyffrin-Easttown School District. This is a great opportunity to own a classic home on a level lot that offers a tremendous level of privacy just minutes to the shops, fine dining and casual restaurants of The Main Line. The absolute best of both worlds! Convenient access to Amtrak service to NYC and local Septa lines to Philadelphia, as well as major roadways such as Route 202, the Schuylkill Expressway and the Blue Route. Close to the high end shops of King of Prussia and offering easy access to a vast park system, including beautiful Valley Forge National Park. The fabulous layout provides great living space on the first floor and four generously sized bedrooms upstairs. The gracious center hallway opens to the left with a sun filled formal living room featuring a lovely wood burning fireplace with Colonial mantle and dentil molding. To the right you'll find the welcoming family room with custom bookshelves, a great space for unwinding, playing, reading and watching TV. The heart of this very special home is the spacious eat-in kitchen offering great views of the rear grounds, raised panel cabinetry, exceptional pantry space, granite countertops with a tile backsplash and a roomy dining area. The kitchen is adjacent to both the family room and dining room, providing a nice flow for connected living and entertaining. The formal dining room is the perfect setting for both intimate family meals and large Holiday celebrations. Sliding glass doors open from the dining room to the huge deck overlooking the wooded rear yard, the ideal setting for relaxing, parties, grilling and dining al fresco. A large laundry room with storage cabinets, a laundry sink and a doorway to the lush backyard connects the kitchen to the oversized two car garage with automatic door openers. A perfectly situated powder room completes the picture for the main level of your new home. Upstairs you'll find the owner's suite which offers a huge walk-in closet, a dressing/make-up area and a private en-suite bathroom with tile flooring, a fully tiled shower, an updated vanity and a linen closet. Three additional, generously sized bedrooms are serviced by a nicely tiled hall bathroom with a shower/tub combination, a linen closet and an updated vanity. A bonus room offers great storage space and could easily serve as a second floor study area, nursery, etc. The full basement also provides an extraordinary amount of storage space and offers endless finishing possibilities. Updates include a new roof, updated windows, James Hardie cement board siding and trim in 2018. True hardwood floors, updated windows, a newer roof, a flexible floor plan, crown molding, chair railing, ample closet and storage space, soaring shade trees, a deep rear yard and so much more all come together to make 827 Weadley Road a wonderful place to live and put down roots. This is your chance to create years of fond memories in a classic Main Line home in a prime location. Your search is over. This is the one. Welcome home!
Last Agent to Sell the Property
RE/MAX Main Line - Devon License #RS184736L Listed on: 07/26/2024

Home Details
Home Type
- Single Family
Est. Annual Taxes
- $9,522
Year Built
- Built in 1968
Lot Details
- 0.69 Acre Lot
- Property is in very good condition
Parking
- 2 Car Direct Access Garage
- Oversized Parking
- Garage Door Opener
Home Design
- Colonial Architecture
- Concrete Perimeter Foundation
- HardiePlank Type
Interior Spaces
- 2,463 Sq Ft Home
- Property has 2 Levels
- Wood Burning Fireplace
- Unfinished Basement
Bedrooms and Bathrooms
- 4 Bedrooms
Schools
- New Eagle Elementary School
- Valley Forge Middle School
- Conestoga High School
Utilities
- Forced Air Heating and Cooling System
- Heating System Uses Oil
- Electric Water Heater
Community Details
- No Home Owners Association
Listing and Financial Details
- Tax Lot 0016.0200
- Assessor Parcel Number 43-07K-0016.0200
Ownership History
Purchase Details
Home Financials for this Owner
Home Financials are based on the most recent Mortgage that was taken out on this home.Purchase Details
Home Financials for this Owner
Home Financials are based on the most recent Mortgage that was taken out on this home.Similar Homes in the area
Home Values in the Area
Average Home Value in this Area
Purchase History
| Date | Type | Sale Price | Title Company |
|---|---|---|---|
| Special Warranty Deed | $1,450,000 | None Listed On Document | |
| Special Warranty Deed | $1,450,000 | None Listed On Document | |
| Special Warranty Deed | $737,500 | None Listed On Document |
Mortgage History
| Date | Status | Loan Amount | Loan Type |
|---|---|---|---|
| Previous Owner | $978,750 | Construction | |
| Previous Owner | $50,000 | Future Advance Clause Open End Mortgage |
Property History
| Date | Event | Price | Change | Sq Ft Price |
|---|---|---|---|---|
| 03/12/2025 03/12/25 | For Sale | $1,462,000 | 0.0% | $594 / Sq Ft |
| 02/27/2025 02/27/25 | Sold | $1,462,000 | +98.2% | $594 / Sq Ft |
| 02/03/2025 02/03/25 | Pending | -- | -- | -- |
| 09/13/2024 09/13/24 | Sold | $737,500 | -7.8% | $299 / Sq Ft |
| 08/23/2024 08/23/24 | Pending | -- | -- | -- |
| 08/14/2024 08/14/24 | Price Changed | $799,500 | -9.1% | $325 / Sq Ft |
| 07/26/2024 07/26/24 | For Sale | $879,500 | -- | $357 / Sq Ft |
Tax History Compared to Growth
Tax History
| Year | Tax Paid | Tax Assessment Tax Assessment Total Assessment is a certain percentage of the fair market value that is determined by local assessors to be the total taxable value of land and additions on the property. | Land | Improvement |
|---|---|---|---|---|
| 2024 | $9,522 | $270,340 | $102,560 | $167,780 |
| 2023 | $8,945 | $270,340 | $102,560 | $167,780 |
| 2022 | $8,714 | $270,340 | $102,560 | $167,780 |
| 2021 | $8,548 | $270,340 | $102,560 | $167,780 |
| 2020 | $8,313 | $270,340 | $102,560 | $167,780 |
| 2019 | $8,050 | $270,340 | $102,560 | $167,780 |
| 2018 | $7,890 | $270,340 | $102,560 | $167,780 |
| 2017 | $7,702 | $270,340 | $102,560 | $167,780 |
| 2016 | -- | $270,340 | $102,560 | $167,780 |
| 2015 | -- | $270,340 | $102,560 | $167,780 |
| 2014 | -- | $270,340 | $102,560 | $167,780 |
Agents Affiliated with this Home
-
Joseph Smogard

Seller's Agent in 2025
Joseph Smogard
Compass RE
(484) 868-9949
83 Total Sales
-
Jessica Carfagno

Buyer's Agent in 2025
Jessica Carfagno
Compass RE
(215) 850-3583
54 Total Sales
-
John Collins

Seller's Agent in 2024
John Collins
RE/MAX Main Line - Devon
(484) 919-2420
298 Total Sales
Map
Source: Bright MLS
MLS Number: PACT2070990
APN: 43-07K-0016.0200
- 691 Twin Bridge Dr
- 690 Twin Bridge Dr
- 0 Hobbs Rd
- 654 Limehouse Rd
- 643 Crestwood Rd
- 931 Hollow Rd
- 552 Brookwood Rd
- 540 Weadley Rd
- 581 Woodland Dr
- 213 Pine Tree Rd
- 211 Spruce Tree Rd
- 301 Hughes Rd
- 400 Highview Dr
- 971 Stevens Ln
- 17 Weirwood Rd
- 1086 Townsend Cir
- 475 Arden Rd
- 413 Glen Arbor Ct
- 0 Shoemaker Rd
- 355 Arden Rd

