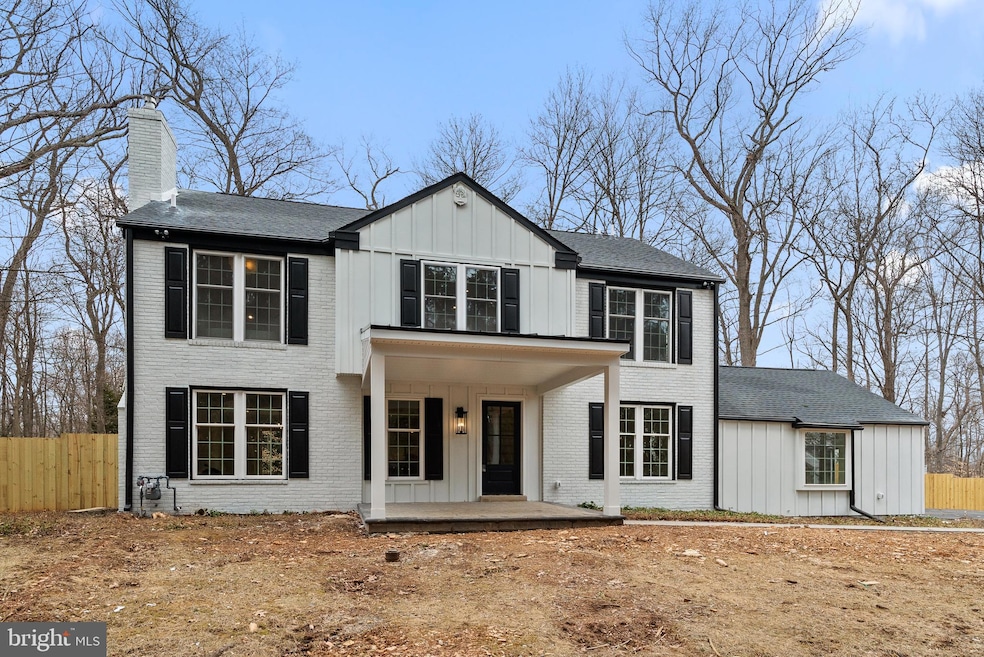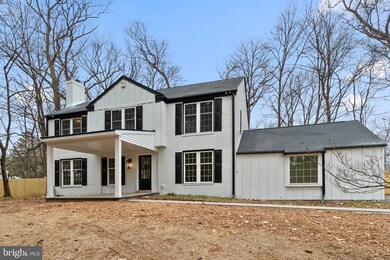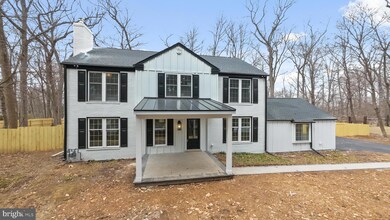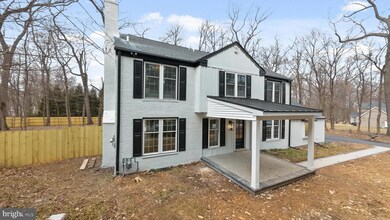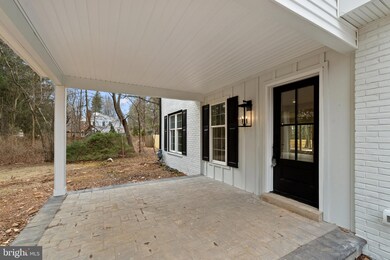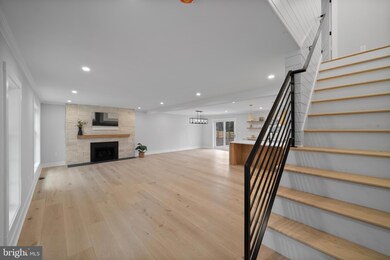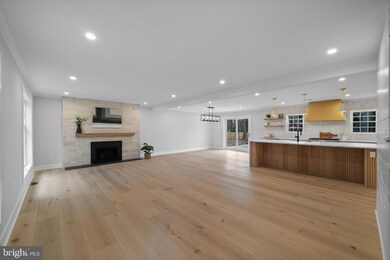
827 Weadley Rd Radnor, PA 19087
4
Beds
3.5
Baths
2,463
Sq Ft
0.69
Acres
Highlights
- Colonial Architecture
- 1 Fireplace
- 2 Car Direct Access Garage
- New Eagle Elementary School Rated A+
- No HOA
- 90% Forced Air Heating and Cooling System
About This Home
As of February 2025Complete and Total 100% Full Gut Renovation.
Home Details
Home Type
- Single Family
Est. Annual Taxes
- $9,949
Year Built
- Built in 1968
Lot Details
- 0.69 Acre Lot
Parking
- 2 Car Direct Access Garage
- Side Facing Garage
- Garage Door Opener
Home Design
- Colonial Architecture
- Block Foundation
- Vinyl Siding
Interior Spaces
- 2,463 Sq Ft Home
- Property has 2 Levels
- 1 Fireplace
- Finished Basement
Bedrooms and Bathrooms
- 4 Main Level Bedrooms
Utilities
- 90% Forced Air Heating and Cooling System
- Cooling System Utilizes Natural Gas
- Natural Gas Water Heater
Community Details
- No Home Owners Association
Listing and Financial Details
- Tax Lot 0016.0200
- Assessor Parcel Number 43-07K-0016.0200
Ownership History
Date
Name
Owned For
Owner Type
Purchase Details
Listed on
Mar 12, 2025
Closed on
Feb 24, 2025
Sold by
Chester County 2 Llc
Bought by
Paul James K
Seller's Agent
Joseph Smogard
Compass RE
Buyer's Agent
Jessica Carfagno
Compass RE
List Price
$1,462,000
Sold Price
$1,462,000
Current Estimated Value
Home Financials for this Owner
Home Financials are based on the most recent Mortgage that was taken out on this home.
Estimated Appreciation
-$64,187
Avg. Annual Appreciation
-10.24%
Purchase Details
Listed on
Jul 26, 2024
Closed on
Sep 11, 2024
Sold by
Walsh Brendan J and Walsh Mary Ellen
Bought by
Chester County 2 Llc
Seller's Agent
John Collins
RE/MAX Main Line - Devon
Buyer's Agent
Joseph Smogard
Compass RE
List Price
$879,500
Sold Price
$737,500
Premium/Discount to List
-$142,000
-16.15%
Views
69
Home Financials for this Owner
Home Financials are based on the most recent Mortgage that was taken out on this home.
Avg. Annual Appreciation
342.64%
Original Mortgage
$978,750
Interest Rate
6.46%
Mortgage Type
Construction
Similar Homes in the area
Create a Home Valuation Report for This Property
The Home Valuation Report is an in-depth analysis detailing your home's value as well as a comparison with similar homes in the area
Home Values in the Area
Average Home Value in this Area
Purchase History
| Date | Type | Sale Price | Title Company |
|---|---|---|---|
| Special Warranty Deed | $1,450,000 | None Listed On Document | |
| Special Warranty Deed | $1,450,000 | None Listed On Document | |
| Special Warranty Deed | $737,500 | None Listed On Document |
Source: Public Records
Mortgage History
| Date | Status | Loan Amount | Loan Type |
|---|---|---|---|
| Previous Owner | $978,750 | Construction | |
| Previous Owner | $50,000 | Future Advance Clause Open End Mortgage |
Source: Public Records
Property History
| Date | Event | Price | Change | Sq Ft Price |
|---|---|---|---|---|
| 03/12/2025 03/12/25 | For Sale | $1,462,000 | 0.0% | $594 / Sq Ft |
| 02/27/2025 02/27/25 | Sold | $1,462,000 | +98.2% | $594 / Sq Ft |
| 02/03/2025 02/03/25 | Pending | -- | -- | -- |
| 09/13/2024 09/13/24 | Sold | $737,500 | -7.8% | $299 / Sq Ft |
| 08/23/2024 08/23/24 | Pending | -- | -- | -- |
| 08/14/2024 08/14/24 | Price Changed | $799,500 | -9.1% | $325 / Sq Ft |
| 07/26/2024 07/26/24 | For Sale | $879,500 | -- | $357 / Sq Ft |
Source: Bright MLS
Tax History Compared to Growth
Tax History
| Year | Tax Paid | Tax Assessment Tax Assessment Total Assessment is a certain percentage of the fair market value that is determined by local assessors to be the total taxable value of land and additions on the property. | Land | Improvement |
|---|---|---|---|---|
| 2024 | $9,522 | $270,340 | $102,560 | $167,780 |
| 2023 | $8,945 | $270,340 | $102,560 | $167,780 |
| 2022 | $8,714 | $270,340 | $102,560 | $167,780 |
| 2021 | $8,548 | $270,340 | $102,560 | $167,780 |
| 2020 | $8,313 | $270,340 | $102,560 | $167,780 |
| 2019 | $8,050 | $270,340 | $102,560 | $167,780 |
| 2018 | $7,890 | $270,340 | $102,560 | $167,780 |
| 2017 | $7,702 | $270,340 | $102,560 | $167,780 |
| 2016 | -- | $270,340 | $102,560 | $167,780 |
| 2015 | -- | $270,340 | $102,560 | $167,780 |
| 2014 | -- | $270,340 | $102,560 | $167,780 |
Source: Public Records
Agents Affiliated with this Home
-
Joseph Smogard

Seller's Agent in 2025
Joseph Smogard
Compass RE
(484) 868-9949
83 Total Sales
-
Jessica Carfagno

Buyer's Agent in 2025
Jessica Carfagno
Compass RE
(215) 850-3583
54 Total Sales
-
John Collins

Seller's Agent in 2024
John Collins
RE/MAX Main Line - Devon
(484) 919-2420
298 Total Sales
Map
Source: Bright MLS
MLS Number: PACT2093036
APN: 43-07K-0016.0200
Nearby Homes
- 691 Twin Bridge Dr
- 690 Twin Bridge Dr
- 0 Hobbs Rd
- 654 Limehouse Rd
- 643 Crestwood Rd
- 931 Hollow Rd
- 552 Brookwood Rd
- 540 Weadley Rd
- 581 Woodland Dr
- 213 Pine Tree Rd
- 211 Spruce Tree Rd
- 301 Hughes Rd
- 400 Highview Dr
- 971 Stevens Ln
- 17 Weirwood Rd
- 1086 Townsend Cir
- 475 Arden Rd
- 413 Glen Arbor Ct
- 0 Shoemaker Rd
- 355 Arden Rd
