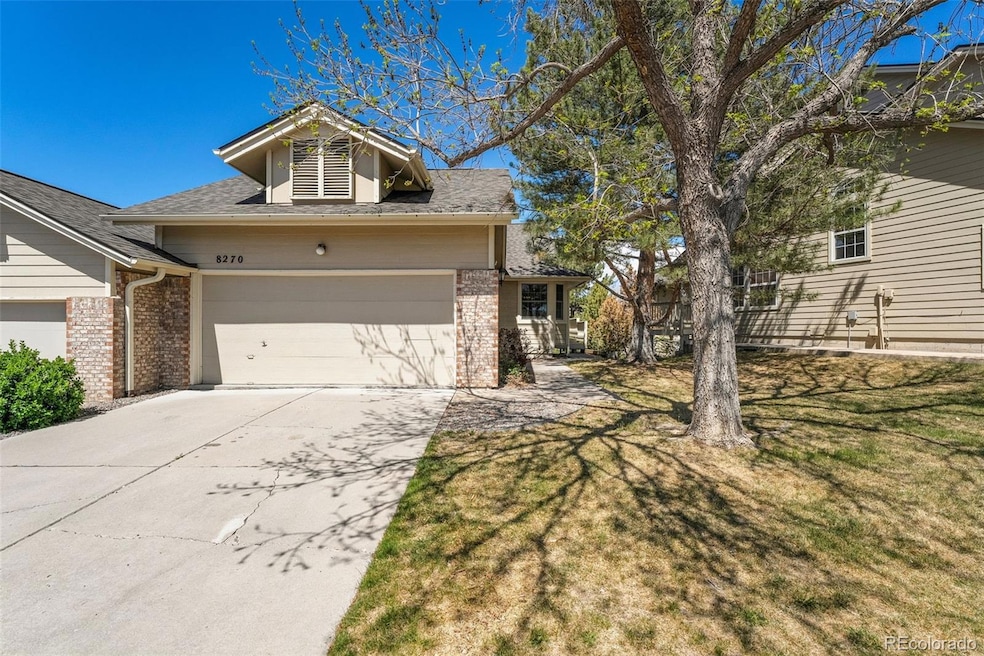8270 S High Ct Centennial, CO 80122
South Littleton NeighborhoodEstimated payment $3,479/month
Highlights
- No Units Above
- Open Floorplan
- Vaulted Ceiling
- Sandburg Elementary School Rated A-
- Deck
- Community Pool
About This Home
Move-in Ready End-Unit Ranch Townhome with Walkout Basement on Greenbelt
Welcome to this spacious, beautiful and well-maintained end-unit ranch townhome offering over 2,000 sq. ft. of comfortable living space in a desirable, amenity-rich neighborhood. Nestled on a peaceful greenbelt, this home features 3 bedrooms, 3 bathrooms, and a finished walkout basement—perfect for entertaining or extra living space. Fresh new carpet and paint throughout! Two outdoor spaces facing the greenbelt provide a comfortable, relaxing and beautiful place to enjoy a coffee or cocktail alone or with friends!
Enjoy the convenience of an attached 2-car garage and a flowing, open floorplan that provides both function and flexibility. The home is clean, fresh, bright, and move-in ready, offering the ideal place to call home.
Live maintenance-free while taking advantage of community amenities including a pool, tennis and pickleball courts, parks, snow removal from driveway and building maintenance. Located just minutes from shopping, dining, hospitals and everyday conveniences.
Listing Agent
RE/MAX Professionals Brokerage Phone: 303-268-8800 License #001174855 Listed on: 05/02/2025

Townhouse Details
Home Type
- Townhome
Est. Annual Taxes
- $3,326
Year Built
- Built in 1985
Lot Details
- 1,307 Sq Ft Lot
- No Units Above
- End Unit
- No Units Located Below
- 1 Common Wall
- South Facing Home
HOA Fees
Parking
- 2 Car Attached Garage
Home Design
- Entry on the 1st floor
- Wood Siding
Interior Spaces
- 1-Story Property
- Open Floorplan
- Vaulted Ceiling
- Double Pane Windows
- Entrance Foyer
- Family Room
- Living Room with Fireplace
- Dining Room
- Carpet
- Laundry Room
Kitchen
- Eat-In Kitchen
- Oven
- Microwave
- Dishwasher
- Laminate Countertops
- Disposal
Bedrooms and Bathrooms
- 3 Bedrooms | 2 Main Level Bedrooms
- 3 Full Bathrooms
Finished Basement
- Walk-Out Basement
- 1 Bedroom in Basement
Eco-Friendly Details
- Smoke Free Home
Outdoor Features
- Balcony
- Deck
- Patio
Schools
- Sandburg Elementary School
- Powell Middle School
- Arapahoe High School
Utilities
- Forced Air Heating and Cooling System
- Natural Gas Connected
- Gas Water Heater
- Cable TV Available
Listing and Financial Details
- Exclusions: Personal property and staging items
- Assessor Parcel Number 032538031
Community Details
Overview
- Association fees include reserves, insurance, ground maintenance, maintenance structure, recycling, snow removal, trash
- Four Lakes Association, Phone Number (720) 528-8557
- The Pointe Association, Phone Number (720) 577-5445
- The Pointe Subdivision
- Greenbelt
Recreation
- Tennis Courts
- Community Pool
Pet Policy
- Dogs and Cats Allowed
Map
Home Values in the Area
Average Home Value in this Area
Tax History
| Year | Tax Paid | Tax Assessment Tax Assessment Total Assessment is a certain percentage of the fair market value that is determined by local assessors to be the total taxable value of land and additions on the property. | Land | Improvement |
|---|---|---|---|---|
| 2024 | $3,120 | $35,564 | -- | -- |
| 2023 | $3,120 | $35,564 | $0 | $0 |
| 2022 | $2,418 | $27,863 | $0 | $0 |
| 2021 | $2,415 | $27,863 | $0 | $0 |
| 2020 | $2,314 | $27,735 | $0 | $0 |
| 2019 | $2,190 | $27,735 | $0 | $0 |
| 2018 | $1,872 | $24,818 | $0 | $0 |
| 2017 | $1,729 | $24,818 | $0 | $0 |
| 2016 | $1,420 | $21,779 | $0 | $0 |
| 2015 | $1,421 | $21,779 | $0 | $0 |
| 2014 | -- | $17,942 | $0 | $0 |
| 2013 | -- | $16,980 | $0 | $0 |
Property History
| Date | Event | Price | Change | Sq Ft Price |
|---|---|---|---|---|
| 06/23/2025 06/23/25 | Price Changed | $499,900 | -1.0% | $245 / Sq Ft |
| 05/22/2025 05/22/25 | Price Changed | $504,999 | -1.9% | $247 / Sq Ft |
| 05/02/2025 05/02/25 | For Sale | $514,999 | -- | $252 / Sq Ft |
Purchase History
| Date | Type | Sale Price | Title Company |
|---|---|---|---|
| Interfamily Deed Transfer | -- | None Available | |
| Deed | -- | -- | |
| Deed | -- | -- | |
| Deed | -- | -- | |
| Deed | -- | -- |
Source: REcolorado®
MLS Number: 2960779
APN: 2077-35-4-23-034
- 8288 S High Ct Unit DL1
- 8259 S Franklin Ct
- 8227 S High Ct Unit 2A
- 8208 S High Ct Unit 14A
- 8146 S Humboldt Cir
- 2109 E Phillips Place
- 1551 Northridge Dr
- 2181 E Phillips Ln
- 8269 S Gaylord Cir
- 8000 S Williams Way
- 1392 E Nichols Ave
- 1431 Northcrest Dr
- 1186 Cobblestone Dr
- 8376 Cobblestone St
- 1241 Northcrest Dr
- 1384 Briar Cir
- 7943 S Marion Ct
- 1836 E Mineral Ave
- 1916 E Mineral Ave
- 8661 Snowbrush Ln
- 1936 E Phillips Dr Unit IIC
- 1324 Shadow Mountain Dr
- 901 E Phillips Ln
- 2578 E Nichols Cir
- 2710 E Otero Place Unit 5
- 2797 E Nichols Cir
- 8305 S Harvest Ln
- 8419 Stonybridge Cir
- 3380 E County Line Rd
- 7724 S Steele St Unit 82
- 7602 S Cove Cir
- 8416 Pebble Creek Way Unit 203
- 8437 Thunder Ridge Way Unit 202
- 664 E Hinsdale Ave
- 131 Grouse Place
- 399 E Dry Creek Rd
- 8470 S Little Rock Way Unit 101
- 1085 Cherry Blossom Ct
- 3891 E Long Ct
- 693 Delwood Ct






