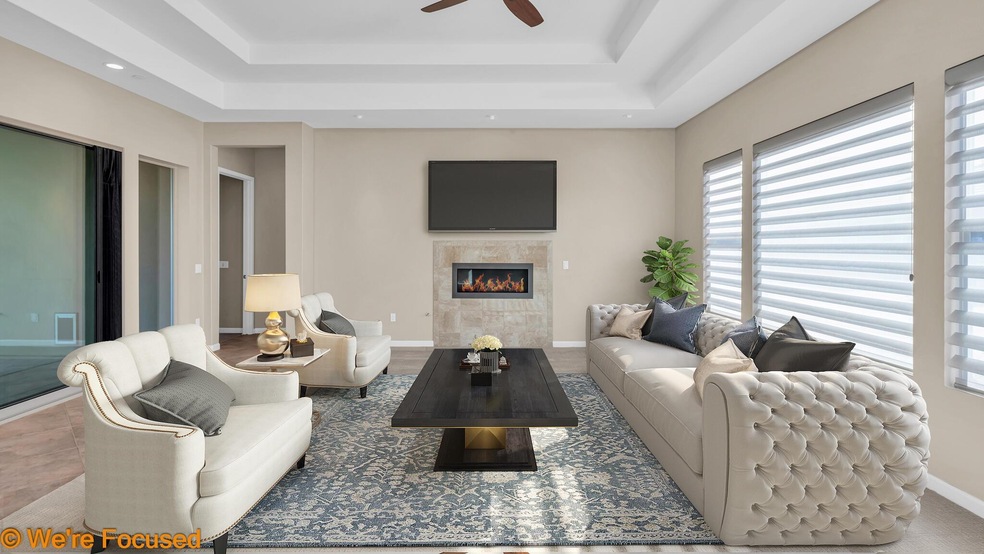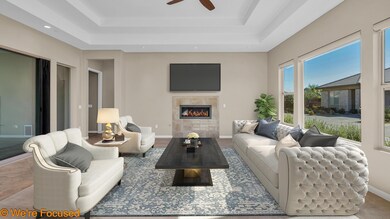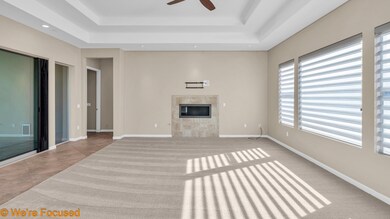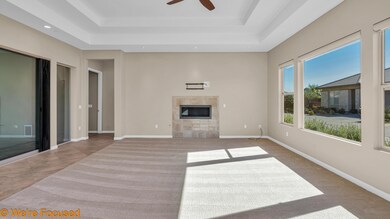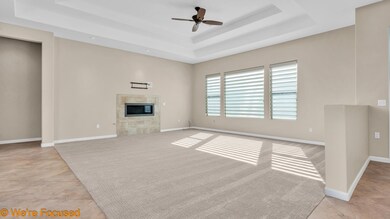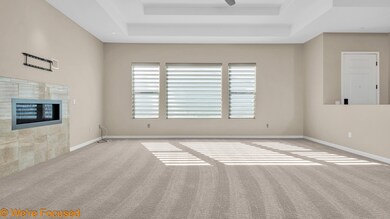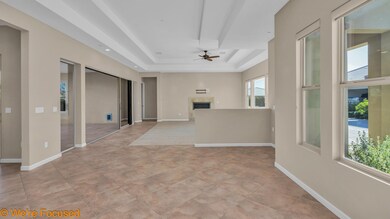
82722 Summerhill Ct Indio, CA 92201
Polo Club NeighborhoodEstimated Value: $637,000 - $922,000
Highlights
- Gourmet Kitchen
- Open Floorplan
- Community Lake
- Gated Community
- Mountain View
- Property is near a clubhouse
About This Home
As of February 2022This spacious and move-in ready property, located in the 'all ages' area, is waiting for you to call it home! The property features a 20-yr pre-paid SOLAR lease, greenbelt lot with north-facing leisure space, tile flooring throughout most of the house, Hunter Douglas window treatments, upgraded cabinetry, oil-rubbed bronze hardware & more! The large great room has a gas fireplace, a double-tray ceiling & a 15' rolling wall of glass that extends your living/entertaining space on to the covered & tiled patio with a misting system, perfect for enjoying the beautiful nights with family & friends. Quartzite island & countertops with tile backsplash, s/s JennAir built-in appliances, Kenmore refrigerator & under-counter lighting complete the chef's kitchen. The primary en-suite is situated at one side of the house & features dual vanities, large floor-to-ceiling tiled walk-in shower with opaque glass enclosure & Jacuzzi Roman tub. The second en-suite features dual vanities, ceramic tiled shower with glass enclosure & upgraded light fixtures, all features that your overnight guests will love. The professionally landscaped backyard has an extended pavered seating area and walkway, along with an 11' gas fire feature. The property is close to clubhouse. Opt. club transfer fee=$1,875 (vs. new membership=$12,500). Club amenities include tennis/pickleball courts, fitness center, resort & lap pools, poker/billiards room, & culinary/artisan studios. HOA dues=$185/mo. Opt. club dues=$173/mo.
Last Agent to Sell the Property
Keller Williams Realty License #02090274 Listed on: 11/13/2021

Home Details
Home Type
- Single Family
Est. Annual Taxes
- $8,776
Year Built
- Built in 2014
Lot Details
- 7,405 Sq Ft Lot
- Home has North and South Exposure
- Wrought Iron Fence
- Block Wall Fence
- Drip System Landscaping
- Premium Lot
- Paved or Partially Paved Lot
- Misting System
- Back Yard
- Zero Lot Line
HOA Fees
- $185 Monthly HOA Fees
Property Views
- Mountain
- Park or Greenbelt
Home Design
- Contemporary Architecture
- Slab Foundation
- Tile Roof
- Stucco Exterior
Interior Spaces
- 2,522 Sq Ft Home
- 1-Story Property
- Open Floorplan
- Tray Ceiling
- High Ceiling
- Ceiling Fan
- Recessed Lighting
- Decorative Fireplace
- Gas Fireplace
- Custom Window Coverings
- Window Screens
- Sliding Doors
- Great Room with Fireplace
- Dining Area
- Den
- Fire Sprinkler System
- Laundry Room
Kitchen
- Gourmet Kitchen
- Convection Oven
- Electric Oven
- Gas Cooktop
- Range Hood
- Microwave
- Water Line To Refrigerator
- Dishwasher
- Kitchen Island
- Quartz Countertops
- Disposal
Flooring
- Carpet
- Ceramic Tile
Bedrooms and Bathrooms
- 2 Bedrooms
- Powder Room
- Double Vanity
- Hydromassage or Jetted Bathtub
- Secondary bathroom tub or shower combo
- Shower Only
- Shower Only in Secondary Bathroom
Parking
- 2 Car Attached Garage
- Garage Door Opener
Utilities
- Central Heating and Cooling System
- Underground Utilities
- Property is located within a water district
Additional Features
- Solar owned by a third party
- Covered patio or porch
- Property is near a clubhouse
Listing and Financial Details
- Assessor Parcel Number 779130034
- Special Tax Authority
Community Details
Overview
- Built by Shea
- Trilogy Polo Club Subdivision, Boschetto Floorplan
- On-Site Maintenance
- Community Lake
- Greenbelt
- Planned Unit Development
Recreation
- Bocce Ball Court
Additional Features
- Community Mailbox
- Gated Community
Ownership History
Purchase Details
Purchase Details
Home Financials for this Owner
Home Financials are based on the most recent Mortgage that was taken out on this home.Purchase Details
Home Financials for this Owner
Home Financials are based on the most recent Mortgage that was taken out on this home.Purchase Details
Purchase Details
Home Financials for this Owner
Home Financials are based on the most recent Mortgage that was taken out on this home.Similar Homes in Indio, CA
Home Values in the Area
Average Home Value in this Area
Purchase History
| Date | Buyer | Sale Price | Title Company |
|---|---|---|---|
| Weaver Family Trust | -- | None Listed On Document | |
| Weaver Family Trust | -- | None Listed On Document | |
| Weaver Brian F | $720,000 | Lawyers Title | |
| Mcadams Robert | -- | Amrock Llc | |
| Mcadams Robert | -- | Amrock Llc | |
| Mcadams Living Trust | -- | None Available | |
| Mcadams Robert | $534,500 | First American Title Company |
Mortgage History
| Date | Status | Borrower | Loan Amount |
|---|---|---|---|
| Previous Owner | Weaver Brian F | $720,000 | |
| Previous Owner | Mcadams Robert | $225,111 | |
| Previous Owner | Mcadams Robert | $125,000 |
Property History
| Date | Event | Price | Change | Sq Ft Price |
|---|---|---|---|---|
| 02/17/2022 02/17/22 | Sold | $720,000 | -2.6% | $285 / Sq Ft |
| 01/12/2022 01/12/22 | Price Changed | $739,000 | -3.9% | $293 / Sq Ft |
| 12/14/2021 12/14/21 | Price Changed | $769,000 | -2.5% | $305 / Sq Ft |
| 11/13/2021 11/13/21 | For Sale | $789,000 | -- | $313 / Sq Ft |
Tax History Compared to Growth
Tax History
| Year | Tax Paid | Tax Assessment Tax Assessment Total Assessment is a certain percentage of the fair market value that is determined by local assessors to be the total taxable value of land and additions on the property. | Land | Improvement |
|---|---|---|---|---|
| 2023 | $8,776 | $734,400 | $183,600 | $550,800 |
| 2022 | $8,670 | $604,881 | $151,217 | $453,664 |
| 2021 | $8,402 | $593,021 | $148,252 | $444,769 |
| 2020 | $8,286 | $586,941 | $146,732 | $440,209 |
| 2019 | $8,131 | $575,433 | $143,855 | $431,578 |
| 2018 | $7,957 | $564,151 | $141,036 | $423,115 |
| 2017 | $7,950 | $553,090 | $138,271 | $414,819 |
| 2016 | $7,554 | $542,246 | $135,560 | $406,686 |
| 2015 | $5,389 | $370,901 | $37,901 | $333,000 |
| 2014 | $474 | $37,159 | $37,159 | $0 |
Agents Affiliated with this Home
-
Drew Randolph

Seller's Agent in 2022
Drew Randolph
Keller Williams Realty
(805) 216-4421
64 in this area
71 Total Sales
Map
Source: California Desert Association of REALTORS®
MLS Number: 219070297
APN: 779-130-034
- 82712 Woodcreek Ct
- 51389 Longmeadow St
- 51216 Longmeadow St
- 51415 N Two Palms Way
- 82660 E McCarroll Dr
- 51059 Goldwater Ct
- 82865 Kingsboro Ln
- 51245 Clubhouse Dr
- 51660 Hawthorne Ct
- 51538 Golden Eagle Dr
- 51578 Golden Eagle Dr
- 51678 Hawthorne Ct
- 51673 Harmony Ct
- 51585 Ponderosa Dr
- 82932 Spirit Mountain Dr
- 51111 Mystic Tyme Dr
- 51700 Golden Eagle Dr
- 51088 Sorrel Ct
- 82460 W McCarroll Dr
- 51204 Mystic Tyme Dr
- 82722 Summerhill Ct
- 82728 Summerhill Ct
- 82705 Summerhill Ct
- 82703 Summerhill Ct
- 82713 Summerhill Ct
- 51295 Longmeadow St
- 51287 Longmeadow St
- 82723 Monarchos Ct
- 82723 Monarchos Ct Unit 1061
- 51311 Longmeadow St
- 82715 Monarchos Ct
- 51333 Longmeadow St
- 82707 Monarchos Ct Unit 1063
- 82707 Monarchos Ct
- 51273 Longmeadow St
- 82679 Summerwind Ct
- 82680 Remington Ct
- 82686 Summerwind Ct
- 51251 Longmeadow St
- 51351 Longmeadow St
