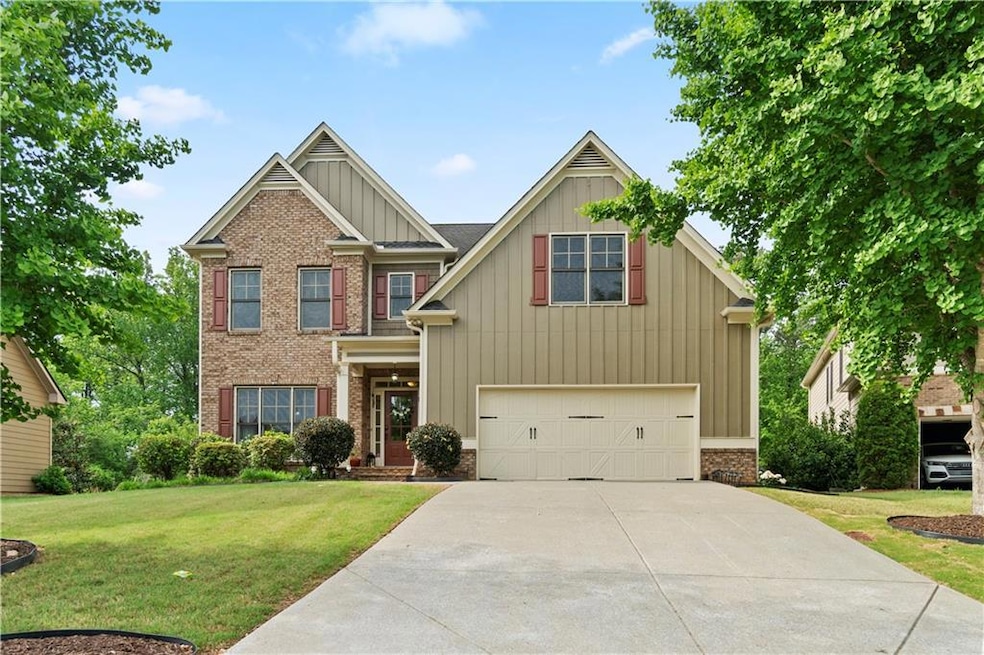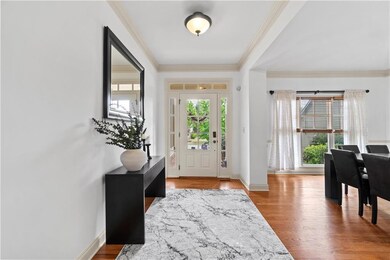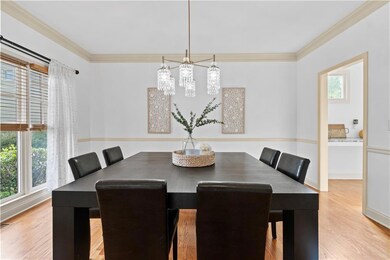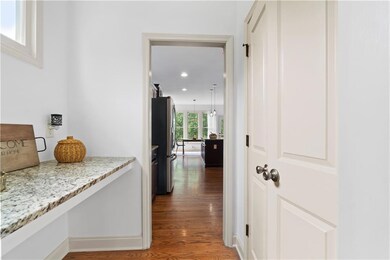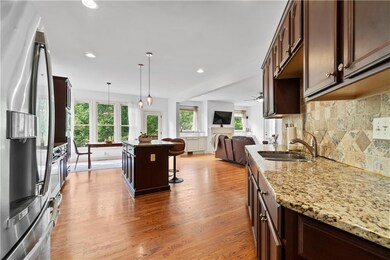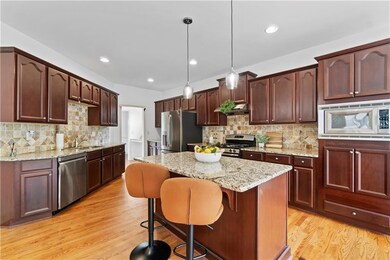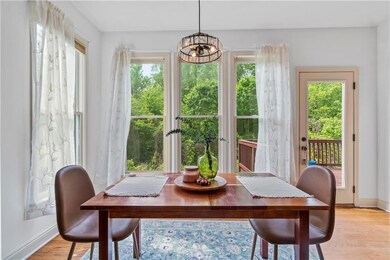8275 Majors Ridge Way Cumming, GA 30041
Big Creek NeighborhoodHighlights
- Home Theater
- Home fronts a creek
- Clubhouse
- Shiloh Point Elementary School Rated A
- View of Trees or Woods
- Deck
About This Home
Welcome to 8275 Majors Ridge Way, where location, space, and style come together in perfect harmony! NORTH FACING on a quiet cul-de-sac in a prime Cumming location, this stunning home is within walking distance to top-rated schools, making it a dream for those seeking both convenience and comfort.
Step inside to a foyer that flows effortlessly into the dining room, ideal for hosting gatherings. Gorgeous hardwood floors lead you into a bright, expansive open-concept living space featuring a freshly painted interior, sunroom views, and a large living area perfect for cozy nights in or entertaining. The heart of the home is the oversized kitchen, complete with new stainless steel appliances, a butler’s pantry, eat-in area, and walk-in pantry—a culinary dream! The main level also includes a full bedroom and bathroom, perfect for guests or multi-generational living. THE SIZE OF THIS HOME IS INCREDIBLE
Upstairs, you’ll find FOUR OVERSIZED bedrooms, including a spacious primary suite with a dual vanities, separate tub and shower, and a massive walk-in closet. A Jack-and-Jill bathroom connects two of the secondary bedrooms, and another private en-suite is located in the fourth bedroom. Every room offers plenty of closet space, and the upstairs spacious laundry room with sink is the cherry on top.
But wait—there’s more! The FULLY FINISHED DAYLIGHT BASEMENT is an entertainer’s paradise featuring a large rec room with a bar, a movie room, a full bathroom, a flex space for an office, gym, or guest suite, and plenty of storage. Step outside to your screened-in porch and enjoy your private backyard oasis.
Listing Agent
Keller Williams Realty Atlanta Partners License #394832 Listed on: 07/17/2025

Home Details
Home Type
- Single Family
Est. Annual Taxes
- $5,240
Year Built
- Built in 2008
Lot Details
- 9,148 Sq Ft Lot
- Home fronts a creek
- Property fronts a private road
- Cul-De-Sac
- Private Entrance
- Landscaped
- Level Lot
- Cleared Lot
- Private Yard
- Back Yard
Parking
- 2 Car Garage
- Parking Accessed On Kitchen Level
- Front Facing Garage
- Garage Door Opener
- Driveway
Property Views
- Woods
- Neighborhood
Home Design
- Traditional Architecture
- Shingle Roof
- Brick Front
- HardiePlank Type
Interior Spaces
- 3-Story Property
- Wet Bar
- Furniture Can Be Negotiated
- Home Theater Equipment
- Sound System
- Crown Molding
- Electric Fireplace
- Family Room
- Formal Dining Room
- Home Theater
- Den
- Bonus Room
- Screened Porch
Kitchen
- Open to Family Room
- Eat-In Kitchen
- Walk-In Pantry
- Butlers Pantry
- Dishwasher
- Kitchen Island
- Stone Countertops
- Wood Stained Kitchen Cabinets
Flooring
- Wood
- Carpet
- Tile
Bedrooms and Bathrooms
- Oversized primary bedroom
- Walk-In Closet
- Vaulted Bathroom Ceilings
- Dual Vanity Sinks in Primary Bathroom
- Separate Shower in Primary Bathroom
- Soaking Tub
Laundry
- Laundry Room
- Laundry on upper level
- Sink Near Laundry
Finished Basement
- Walk-Out Basement
- Basement Fills Entire Space Under The House
- Exterior Basement Entry
- Finished Basement Bathroom
- Natural lighting in basement
Home Security
- Smart Home
- Carbon Monoxide Detectors
- Fire and Smoke Detector
Outdoor Features
- Deck
- Patio
- Rain Gutters
Location
- Property is near schools
- Property is near shops
Schools
- Shiloh Point Elementary School
- Piney Grove Middle School
- South Forsyth High School
Utilities
- Central Heating and Cooling System
- Underground Utilities
- Phone Available
- Cable TV Available
Listing and Financial Details
- Security Deposit $4,000
- 12 Month Lease Term
- $50 Application Fee
- Assessor Parcel Number 108 233
Community Details
Overview
- Application Fee Required
- Majors Ridge Subdivision
Amenities
- Clubhouse
Recreation
- Community Playground
- Community Pool
- Trails
Pet Policy
- Call for details about the types of pets allowed
Map
Source: First Multiple Listing Service (FMLS)
MLS Number: 7617003
APN: 108-233
- 1620 Archstone Dr
- 1555 Water Vista Ct Unit 4102
- 1585 Oak Meadows Ln
- 8010 Majors Mill Dr
- 8240 Sonata Ln
- 8210 Sonata Ln
- 1350 Bluestone Dr
- 1410 Bluestone Dr
- 1290 Creek Vista Dr
- 1870 Marcia Overlook Dr
- 1980 Marcia Overlook Dr
- 8360 Village School Dr
- 8385 Village School Dr
- 4710 Robins Nest Ln
- 950 Brook Knoll Ln
- 8580 Village School Dr
- 1055 Summit Overlook Way
- 760 Grove Valley Dr
- 3920 Ivy Summit Ct
- 4305 Bryton Trace Dr
- 4840 Shiloh Springs Rd
- 9270 Colham Dr
- 2285 Mindy Ln
- 3351 Orwell Way Unit 2303
- 3005 Davidsonville Dr
- 3105 Davidsonville Dr
- 3022 Kentmere Dr
- 2922 Greyhawk Ln
- 1230 Old Home Place Ct
- 1880 Manor View
- 1249 Windmill Pkwy
- 2145 Manor View
- 2635 Azalea Bluff Dr
- 1830 Westwind Dr
- 2375 Lexington Ln
