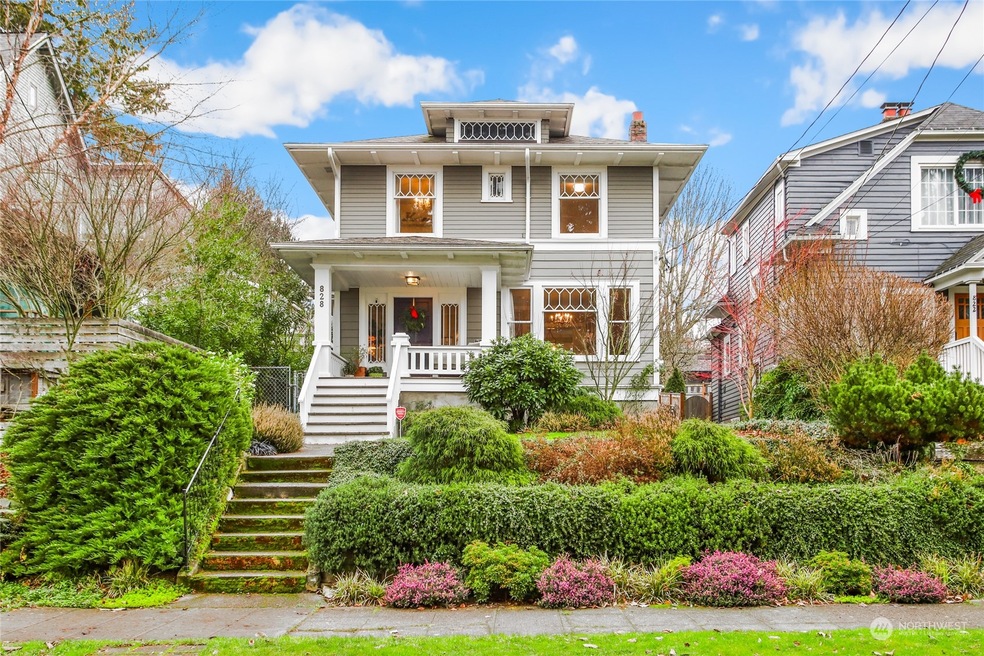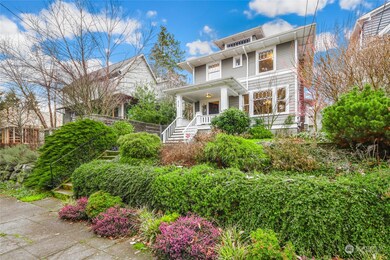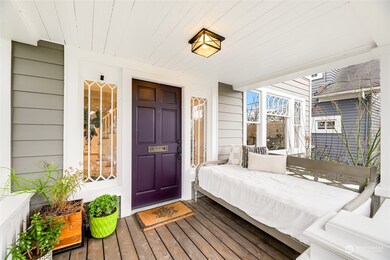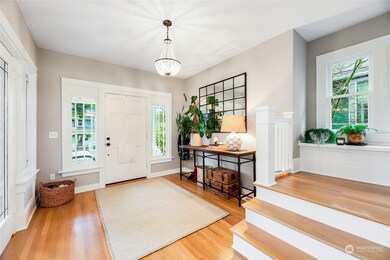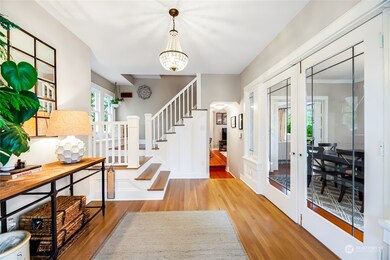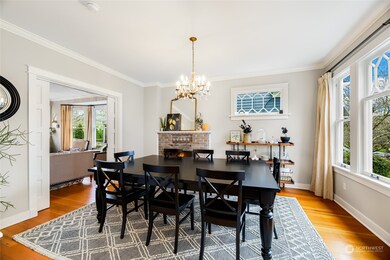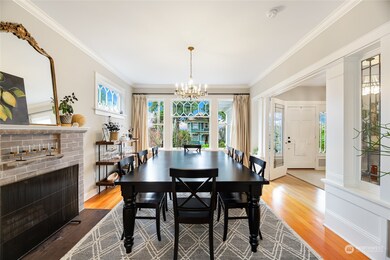
$1,725,000
- 4 Beds
- 4.5 Baths
- 3,360 Sq Ft
- 5915 Seward Park Ave S
- Seattle, WA
Stylish inside & out. Timeless details shine throughout this stunning & spacious 4 BR, 4.5 BA Storybook Tudor. Extensive upgrades masterfully blend modern sophistication with timeless elegance. The spacious living room centers on the restored tile fireplace. Leaded glass French doors lead to the sun-drenched dining room. Marble basketweave tiles grace the floor of the kitchen. 3 fireplaces, 2
Ginny Erickson Windermere R.E. Port Townsend
