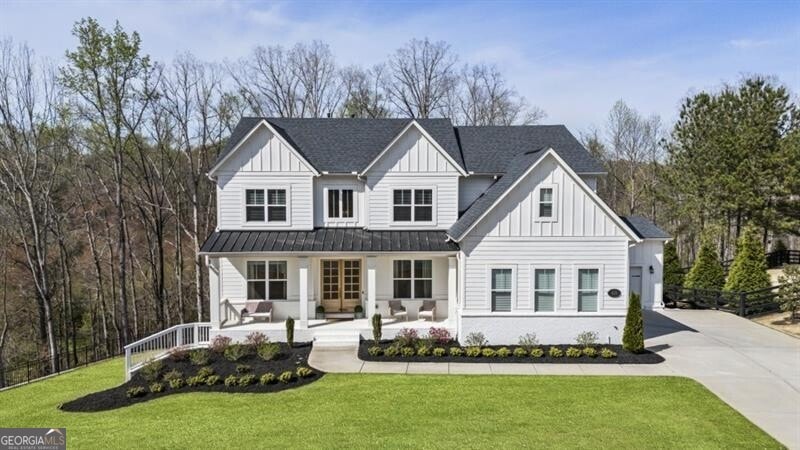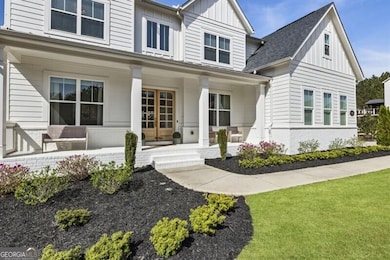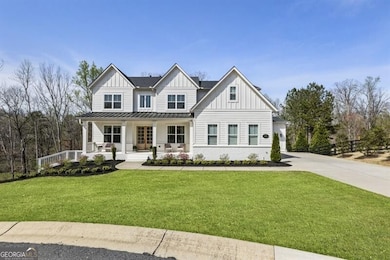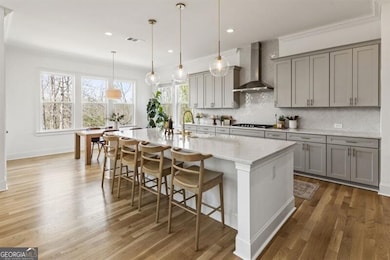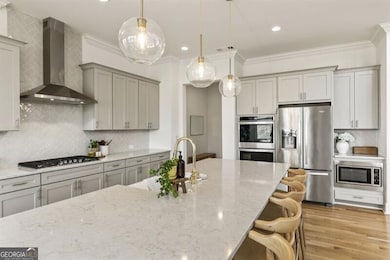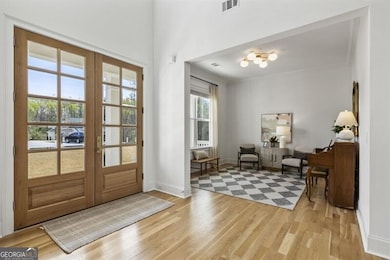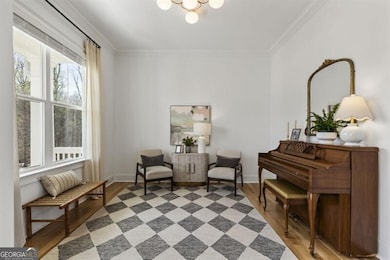Welcome to the newest home on a quiet cul-de-sac in the desirable Blue Valley of Milton. You'll feel the warmth of natural light streaming through oversized windows, setting the tone for a home that feels both open and inviting. On the main level, you'll find a spacious dining room, a flexible sitting or music room, and a guest suite with a full bath, along with a separate powder room for convenience. The heart of the home is the open-concept kitchen, where a custom built-in butler's pantry or bar offers added function, and a kitchen dining area was thoughtfully included in the builder's plans specifically for this home. A walk-in pantry, upgraded light-stained hardwoods, and all-new lighting fixtures throughout bring a polished, modern feel. Crisp white walls and hypo-allergenic wool carpet add a fresh, clean aesthetic that feels as good as it looks. Upstairs, the oversized primary suite becomes your private retreat, complete with a soaking tub, expansive shower, walk-in closet, and brand-new modern lighting. Just down the hall, three additional ensuite bedrooms and a well-placed laundry room offer both comfort and practicality. The terrace level features bright, finished space with new recessed lighting, durable LVP flooring, and another wall of windows that make the entire level feel anything but like a basement. Step outside to a private patio, perfect for relaxed evenings. Set on a full acre at the end of a quiet cul-de-sac, the home features a large open side yard and the ability to extend the backyard even further, offering ample room to expand or simply enjoy more space and privacy. Beyond the walls of the home, Blue Valley offers gated security, a resort-style pool, tennis courts, and beautifully landscaped streets. If you've been waiting for a home that's fresh, functional, and quietly beautiful, this one is worth seeing in person! The pool image is a virtual rendering.

