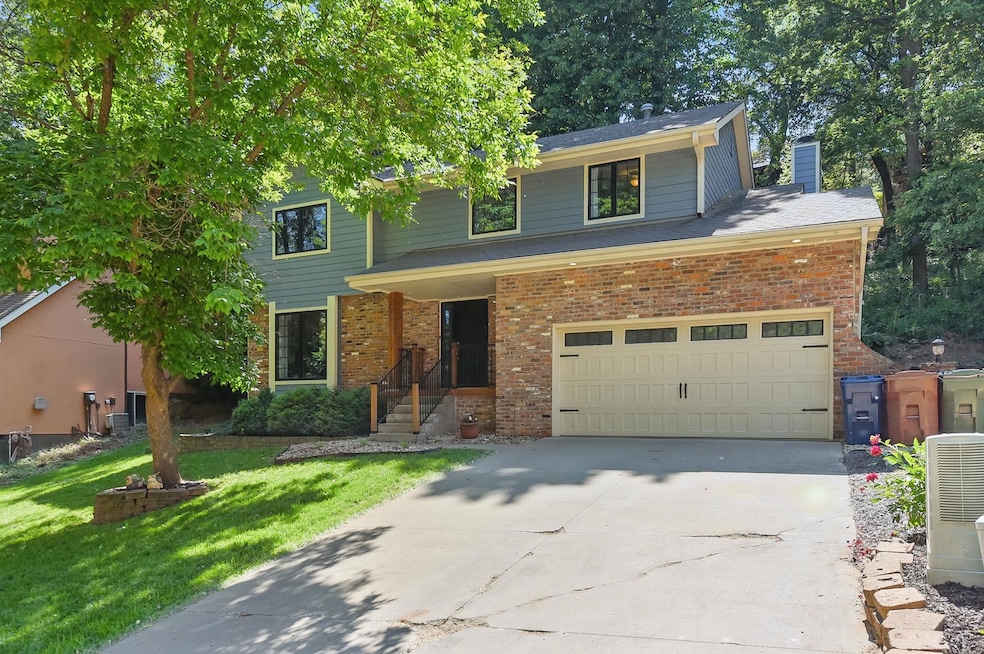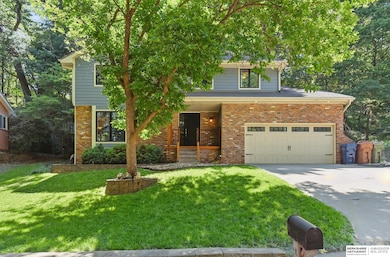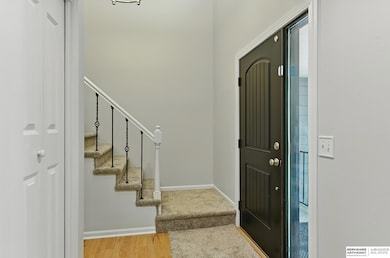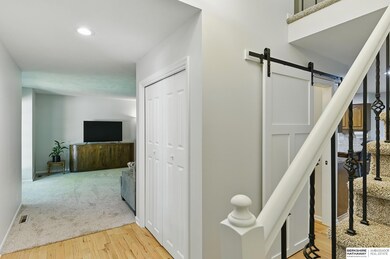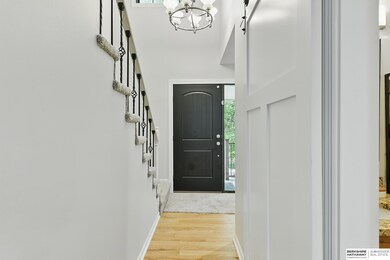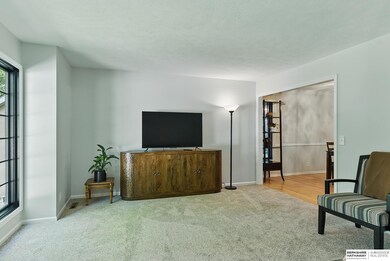
828 Hidden Hills Dr Bellevue, NE 68005
Estimated payment $2,618/month
Highlights
- Wood Flooring
- Porch
- Walk-In Closet
- Formal Dining Room
- 2 Car Attached Garage
- Patio
About This Home
***OPEN HOUSE 6/6 4-6:30PM***Welcome to this beautiful two-story home nestled in the tranquil Hidden Hills neighborhood, with its mature trees, nature and peaceful atmosphere. This true-4 bedroom, 3 bathroom home with a large 2 car attached garage offers so many possibilities. Inside you will be welcomed into a large foyer and formal living room. Enter a formal dining room leading to a bright open kitchen and cozy family room that leads to a serene patio area for relaxing with family and friends. The side and front yard are great for entertaining and enjoying the fresh landscaping. You will love the generously sized bedrooms and amazing primary bedroom with walk in closet and newer updates in primary bathroom. The home features fresh paint, new carpet throughout, as well as newer Pella windows that bring in ample natural light and newer siding. Don’t miss this opportunity to own this spacious, move-in ready home in a quiet well-established neighborhood. AMA
Home Details
Home Type
- Single Family
Est. Annual Taxes
- $5,513
Year Built
- Built in 1985
Lot Details
- 0.3 Acre Lot
- Lot Dimensions are 64.2 x 135.2 x 71.9 x 57.5 x 130.8
HOA Fees
- $6 Monthly HOA Fees
Parking
- 2 Car Attached Garage
- Garage Door Opener
Home Design
- Block Foundation
- Hardboard
- Stone
Interior Spaces
- 2,041 Sq Ft Home
- 2-Story Property
- Ceiling height of 9 feet or more
- Ceiling Fan
- Window Treatments
- Family Room with Fireplace
- Formal Dining Room
- Unfinished Basement
Kitchen
- Oven or Range
- Microwave
- Dishwasher
- Disposal
Flooring
- Wood
- Wall to Wall Carpet
Bedrooms and Bathrooms
- 4 Bedrooms
- Walk-In Closet
- Dual Sinks
- Shower Only
Outdoor Features
- Patio
- Porch
Schools
- Wake Robin Elementary School
- Logan Fontenelle Middle School
- Bellevue East High School
Utilities
- Forced Air Heating and Cooling System
- Heating System Uses Gas
- Cable TV Available
Community Details
- Hidden Hills Subdivision
Listing and Financial Details
- Assessor Parcel Number 010932941
Map
Home Values in the Area
Average Home Value in this Area
Tax History
| Year | Tax Paid | Tax Assessment Tax Assessment Total Assessment is a certain percentage of the fair market value that is determined by local assessors to be the total taxable value of land and additions on the property. | Land | Improvement |
|---|---|---|---|---|
| 2024 | $6,579 | $319,154 | $52,000 | $267,154 |
| 2023 | $6,579 | $311,564 | $38,000 | $273,564 |
| 2022 | $5,959 | $276,913 | $38,000 | $238,913 |
| 2021 | $5,479 | $251,886 | $34,000 | $217,886 |
| 2020 | $5,129 | $235,041 | $34,000 | $201,041 |
| 2019 | $4,889 | $225,448 | $34,000 | $191,448 |
| 2018 | $4,337 | $205,378 | $30,000 | $175,378 |
| 2017 | $4,170 | $196,096 | $30,000 | $166,096 |
| 2016 | $4,033 | $193,872 | $30,000 | $163,872 |
| 2015 | $4,058 | $196,213 | $30,000 | $166,213 |
| 2014 | $4,042 | $194,174 | $30,000 | $164,174 |
| 2012 | -- | $183,328 | $30,000 | $153,328 |
Property History
| Date | Event | Price | Change | Sq Ft Price |
|---|---|---|---|---|
| 06/04/2025 06/04/25 | For Sale | $385,000 | +20.3% | $189 / Sq Ft |
| 05/26/2023 05/26/23 | Sold | $320,000 | 0.0% | $157 / Sq Ft |
| 04/29/2023 04/29/23 | Price Changed | $320,000 | +6.7% | $157 / Sq Ft |
| 04/29/2023 04/29/23 | Pending | -- | -- | -- |
| 04/24/2023 04/24/23 | For Sale | $300,000 | +33.3% | $147 / Sq Ft |
| 09/24/2018 09/24/18 | Sold | $225,000 | -1.3% | $101 / Sq Ft |
| 06/29/2018 06/29/18 | Price Changed | $227,900 | -0.9% | $102 / Sq Ft |
| 06/02/2018 06/02/18 | Price Changed | $229,900 | -0.9% | $103 / Sq Ft |
| 05/25/2018 05/25/18 | Price Changed | $231,900 | -0.5% | $104 / Sq Ft |
| 05/21/2018 05/21/18 | Price Changed | $233,000 | -0.9% | $104 / Sq Ft |
| 05/15/2018 05/15/18 | Price Changed | $235,000 | -2.1% | $105 / Sq Ft |
| 04/27/2018 04/27/18 | For Sale | $240,000 | +23.4% | $108 / Sq Ft |
| 12/02/2014 12/02/14 | Sold | $194,500 | -2.7% | $87 / Sq Ft |
| 10/15/2014 10/15/14 | Pending | -- | -- | -- |
| 08/29/2014 08/29/14 | For Sale | $199,900 | -- | $90 / Sq Ft |
Purchase History
| Date | Type | Sale Price | Title Company |
|---|---|---|---|
| Warranty Deed | $320,000 | Ambassador Title Services | |
| Warranty Deed | $225,000 | Nebraska Title Co | |
| Warranty Deed | $195,000 | Nebraska Land Title & Abstra | |
| Interfamily Deed Transfer | -- | Omaha Title & Escrow Inc | |
| Special Warranty Deed | $125,000 | Superior Title & Escrow Llc | |
| Trustee Deed | $154,000 | None Available | |
| Survivorship Deed | $210,000 | -- | |
| Warranty Deed | $175,000 | -- | |
| Warranty Deed | $155,000 | -- |
Mortgage History
| Date | Status | Loan Amount | Loan Type |
|---|---|---|---|
| Open | $288,000 | New Conventional | |
| Previous Owner | $220,924 | FHA | |
| Previous Owner | $194,500 | No Value Available | |
| Previous Owner | $150,000 | No Value Available | |
| Previous Owner | $151,019 | No Value Available | |
| Previous Owner | $52,500 | Stand Alone Second | |
| Previous Owner | $157,500 | No Value Available | |
| Previous Owner | $140,000 | No Value Available | |
| Previous Owner | $124,000 | No Value Available |
Similar Homes in Bellevue, NE
Source: Great Plains Regional MLS
MLS Number: 22515140
APN: 010932941
- 826 Hidden Hills Dr
- 420 Waldruh Dr
- 601 Washington St
- 702 Sherman Dr
- 806 Kountze Memorial Dr
- 1603 Jefferson Ct
- 202 Oakridge Ct
- 1605 Jefferson Ct
- 1607 Jefferson Ct
- 20.74 Acres
- 1701 Washington St
- 301 Oakridge Ct Unit D1
- 1402 Lincoln Rd
- 1708 Farrell Dr
- 1801 Franklin St
- 404 Martin Dr
- 1812 Hancock St
- 1504 Cascio Dr
- 410 Martin Dr N
- 1506 Cascio Dr
