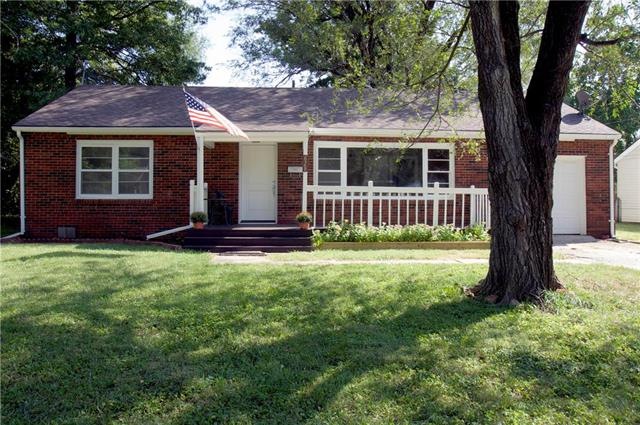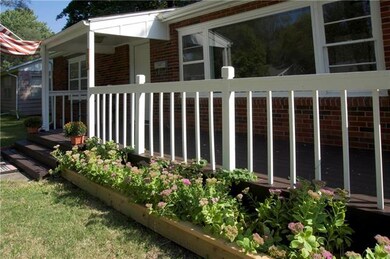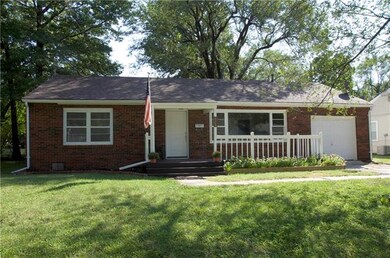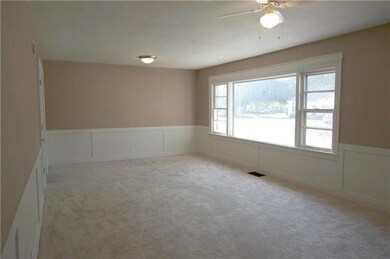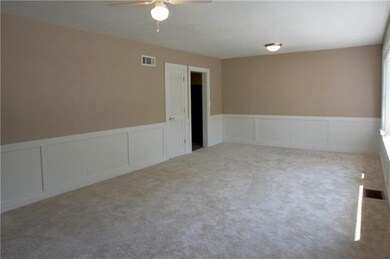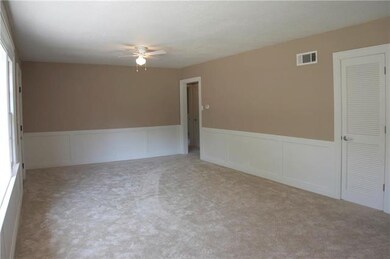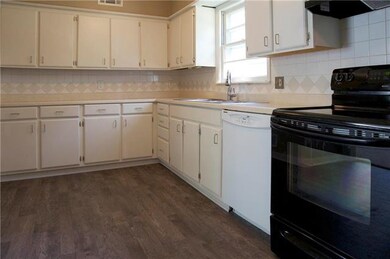
828 S Sherman Ave Olathe, KS 66061
Highlights
- Vaulted Ceiling
- Ranch Style House
- Converted Garage
- Westview Elementary School Rated A-
- Granite Countertops
- Skylights
About This Home
As of April 2025This home is ready for your Jack O'Lantern. Great opportunity for a first time home buyer. You can own this home cheaper then paying rent. WOW check out these updates on this cute ranch. This lovely home has fresh interior paint, includes ceilings/new flooring throughout/bathroom has been updated/all new trim with awesome built-ins in closets. Spacious kitchen with lots of cabinets. Maintenance free siding. Large level fenced in yard with shed. Close to highways, entertainment, schools and stores.
Last Agent to Sell the Property
KW KANSAS CITY METRO License #SP00225248 Listed on: 09/26/2017

Home Details
Home Type
- Single Family
Est. Annual Taxes
- $1,271
Year Built
- Built in 1952
Home Design
- Ranch Style House
- Composition Roof
- Vinyl Siding
Interior Spaces
- 1,040 Sq Ft Home
- Wet Bar: Ceiling Fan(s), Linoleum, Built-in Features, Carpet
- Built-In Features: Ceiling Fan(s), Linoleum, Built-in Features, Carpet
- Vaulted Ceiling
- Ceiling Fan: Ceiling Fan(s), Linoleum, Built-in Features, Carpet
- Skylights
- Fireplace
- Shades
- Plantation Shutters
- Drapes & Rods
- Family Room
- Crawl Space
- Fire and Smoke Detector
- Laundry on main level
Kitchen
- Eat-In Kitchen
- Electric Oven or Range
- Recirculated Exhaust Fan
- Dishwasher
- Granite Countertops
- Laminate Countertops
Flooring
- Wall to Wall Carpet
- Linoleum
- Laminate
- Stone
- Ceramic Tile
- Luxury Vinyl Plank Tile
- Luxury Vinyl Tile
Bedrooms and Bathrooms
- 3 Bedrooms
- Cedar Closet: Ceiling Fan(s), Linoleum, Built-in Features, Carpet
- Walk-In Closet: Ceiling Fan(s), Linoleum, Built-in Features, Carpet
- 1 Full Bathroom
- Double Vanity
- <<tubWithShowerToken>>
Parking
- Garage
- Converted Garage
- Front Facing Garage
Schools
- Westview Elementary School
- Olathe North High School
Additional Features
- Enclosed patio or porch
- Aluminum or Metal Fence
- City Lot
- Central Heating and Cooling System
Community Details
- Colliver Addition Subdivision
Listing and Financial Details
- Assessor Parcel Number DP14000001-0008
Ownership History
Purchase Details
Home Financials for this Owner
Home Financials are based on the most recent Mortgage that was taken out on this home.Purchase Details
Home Financials for this Owner
Home Financials are based on the most recent Mortgage that was taken out on this home.Similar Homes in Olathe, KS
Home Values in the Area
Average Home Value in this Area
Purchase History
| Date | Type | Sale Price | Title Company |
|---|---|---|---|
| Warranty Deed | -- | Alliance Nationwide Title | |
| Warranty Deed | -- | Alliance Nationwide Title | |
| Warranty Deed | -- | Platinum Title Llc |
Mortgage History
| Date | Status | Loan Amount | Loan Type |
|---|---|---|---|
| Open | $238,500 | New Conventional | |
| Closed | $238,500 | New Conventional | |
| Previous Owner | $126,663 | FHA | |
| Previous Owner | $110,050 | New Conventional | |
| Previous Owner | $106,650 | New Conventional |
Property History
| Date | Event | Price | Change | Sq Ft Price |
|---|---|---|---|---|
| 04/04/2025 04/04/25 | Sold | -- | -- | -- |
| 03/11/2025 03/11/25 | Pending | -- | -- | -- |
| 03/06/2025 03/06/25 | For Sale | $250,000 | +92.3% | $240 / Sq Ft |
| 12/08/2017 12/08/17 | Sold | -- | -- | -- |
| 10/19/2017 10/19/17 | For Sale | $130,000 | 0.0% | $125 / Sq Ft |
| 10/17/2017 10/17/17 | Pending | -- | -- | -- |
| 09/25/2017 09/25/17 | For Sale | $130,000 | -- | $125 / Sq Ft |
Tax History Compared to Growth
Tax History
| Year | Tax Paid | Tax Assessment Tax Assessment Total Assessment is a certain percentage of the fair market value that is determined by local assessors to be the total taxable value of land and additions on the property. | Land | Improvement |
|---|---|---|---|---|
| 2024 | $2,322 | $21,425 | $3,901 | $17,524 |
| 2023 | $2,198 | $19,608 | $3,901 | $15,707 |
| 2022 | $2,079 | $18,044 | $3,548 | $14,496 |
| 2021 | $2,079 | $17,952 | $3,226 | $14,726 |
| 2020 | $2,229 | $18,033 | $2,933 | $15,100 |
| 2019 | $2,079 | $16,732 | $2,547 | $14,185 |
| 2018 | $1,655 | $13,294 | $2,315 | $10,979 |
| 2017 | $1,515 | $12,075 | $2,315 | $9,760 |
| 2016 | $1,368 | $11,213 | $2,315 | $8,898 |
| 2015 | $1,271 | $10,442 | $2,315 | $8,127 |
| 2013 | -- | $9,890 | $2,109 | $7,781 |
Agents Affiliated with this Home
-
Mary Ann Vanderweide

Seller's Agent in 2025
Mary Ann Vanderweide
RE/MAX Realty Suburban Inc
(913) 710-4200
9 in this area
71 Total Sales
-
Dawson Pomeroy
D
Buyer's Agent in 2025
Dawson Pomeroy
Compass Realty Group
(785) 215-9536
3 in this area
11 Total Sales
-
LaDean Bradshaw

Seller's Agent in 2017
LaDean Bradshaw
KW KANSAS CITY METRO
(913) 645-2818
15 in this area
81 Total Sales
Map
Source: Heartland MLS
MLS Number: 2071124
APN: DP14000001-0008
- 617 S Grant St
- 840 W Larkspur St
- 600 W Elm St
- 733 S Chestnut St
- 533 S Water St
- 1214 W Sheridan St
- 573 W Loula St
- 203 E Elm St
- 820 S Virginia Ln
- 704 W Loula St
- 120 S Pine St
- 507 W Park St
- 401 S Harrison St
- 1020 S Pitt St
- 815 S Alta Ln
- 804 S Montclaire Dr
- 1504 W Wabash St
- 611 W Poplar St
- 1700 W Normandy Dr
- 212 S Montclaire Dr
