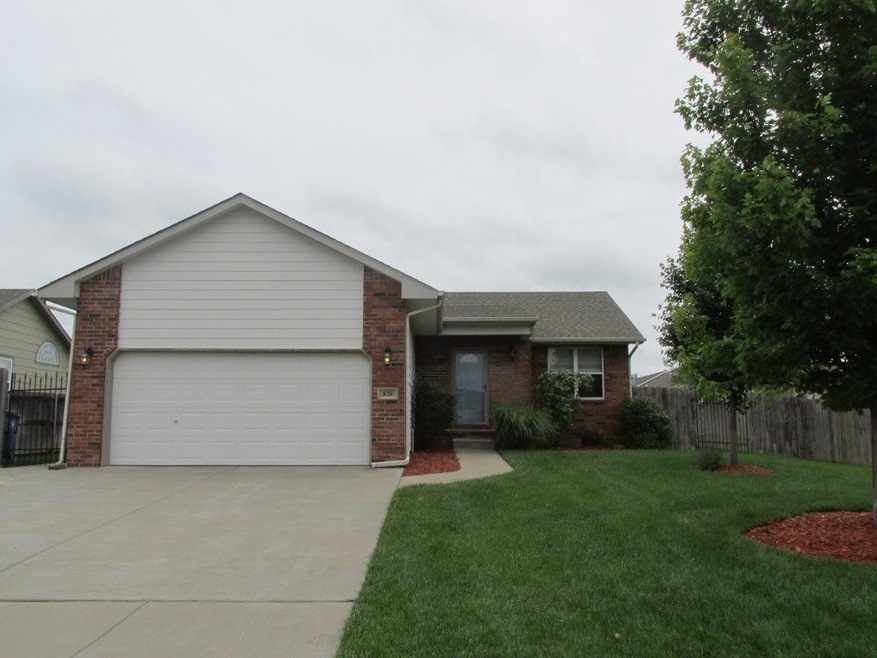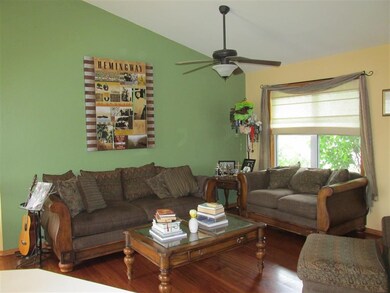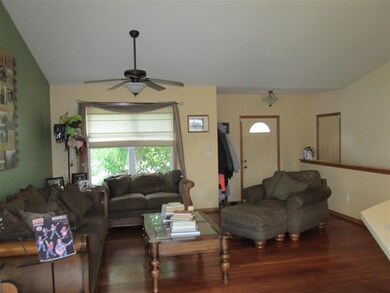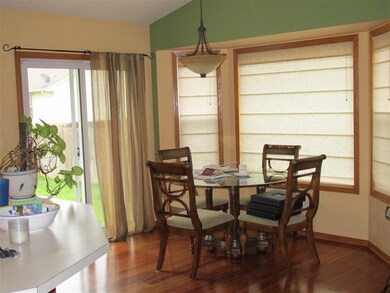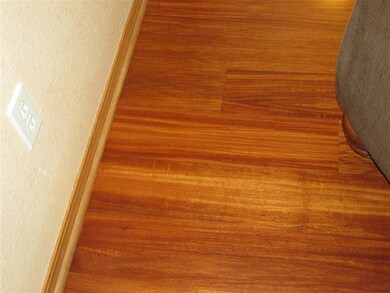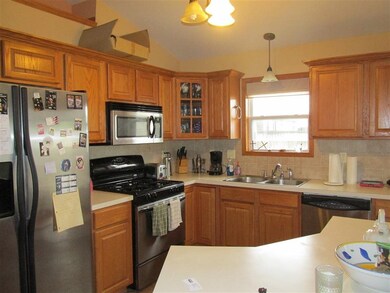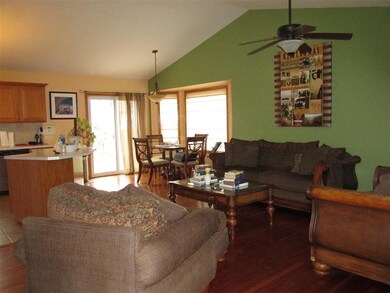
828 S Stonewood St Andover, KS 67002
Estimated Value: $244,000 - $285,000
Highlights
- Vaulted Ceiling
- Ranch Style House
- Breakfast Bar
- Prairie Creek Elementary School Rated A
- 2 Car Attached Garage
- Patio
About This Home
As of September 2016This home has all the beautiful upgrades: wood laminate floors in the main living area and dining room, tiled floor kitchen, bright fully finished basement with family room, kids dream play area, work out area/office that can be closed off for fourth bedroom (opening has been finished to fit french doors), finished laundry room, 3rd bath and bedroom. Outside has a large patio for entertaining, sports court, tether ball, area for trampoline, concrete all around foundation for easy walking and maintenance, fenced, sprinkler system and fully landscaped. WITHIN WALKING DISTANCE OF YMCA, DILLONS, AND MEADOWLARK ELEMENTARY SCHOOL.
Last Listed By
Coldwell Banker Plaza Real Estate License #SP00222511 Listed on: 05/19/2016

Home Details
Home Type
- Single Family
Est. Annual Taxes
- $2,311
Year Built
- Built in 2006
Lot Details
- 70 Sq Ft Lot
- Wood Fence
- Sprinkler System
HOA Fees
- $17 Monthly HOA Fees
Home Design
- Ranch Style House
- Frame Construction
- Composition Roof
Interior Spaces
- Vaulted Ceiling
- Ceiling Fan
- Window Treatments
- Family Room
- Combination Kitchen and Dining Room
- Laminate Flooring
- Storm Doors
Kitchen
- Breakfast Bar
- Oven or Range
- Electric Cooktop
- Dishwasher
- Kitchen Island
- Disposal
Bedrooms and Bathrooms
- 4 Bedrooms
- 3 Full Bathrooms
- Bathtub and Shower Combination in Primary Bathroom
Laundry
- Laundry Room
- 220 Volts In Laundry
Finished Basement
- Basement Fills Entire Space Under The House
- Bedroom in Basement
- Finished Basement Bathroom
- Laundry in Basement
- Natural lighting in basement
Parking
- 2 Car Attached Garage
- Garage Door Opener
Outdoor Features
- Patio
- Rain Gutters
Schools
- Meadowlark Elementary School
- Andover Central Middle School
- Andover Central High School
Utilities
- Forced Air Heating and Cooling System
- Heating System Uses Gas
Community Details
- Built by Smith and Company
- Reflection Lake At Cloud City Subdivision
Listing and Financial Details
- Assessor Parcel Number 00012-32027
Ownership History
Purchase Details
Purchase Details
Similar Homes in Andover, KS
Home Values in the Area
Average Home Value in this Area
Purchase History
| Date | Buyer | Sale Price | Title Company |
|---|---|---|---|
| Boniati Ascenzo James | -- | -- | |
| Boniati Ascenzo James | -- | -- |
Property History
| Date | Event | Price | Change | Sq Ft Price |
|---|---|---|---|---|
| 09/01/2016 09/01/16 | Sold | -- | -- | -- |
| 07/14/2016 07/14/16 | Pending | -- | -- | -- |
| 05/19/2016 05/19/16 | For Sale | $167,000 | -- | $78 / Sq Ft |
Tax History Compared to Growth
Tax History
| Year | Tax Paid | Tax Assessment Tax Assessment Total Assessment is a certain percentage of the fair market value that is determined by local assessors to be the total taxable value of land and additions on the property. | Land | Improvement |
|---|---|---|---|---|
| 2024 | $45 | $30,176 | $2,852 | $27,324 |
| 2023 | $4,080 | $27,321 | $2,852 | $24,469 |
| 2022 | $0 | $22,126 | $2,852 | $19,274 |
| 2021 | $2,968 | $19,079 | $2,852 | $16,227 |
| 2020 | $4,164 | $18,838 | $2,128 | $16,710 |
| 2019 | $4,103 | $18,251 | $2,128 | $16,123 |
| 2018 | $4,084 | $18,182 | $2,128 | $16,054 |
| 2017 | $4,005 | $17,768 | $1,817 | $15,951 |
| 2014 | -- | $127,460 | $10,590 | $116,870 |
Agents Affiliated with this Home
-
Marsha Huebert

Seller's Agent in 2016
Marsha Huebert
Coldwell Banker Plaza Real Estate
(316) 253-6177
1 in this area
90 Total Sales
Map
Source: South Central Kansas MLS
MLS Number: 520197
APN: 309-29-0-20-07-006-00-0
- 743 S Shade Ct
- 719 Cherrywood Cir
- 520 E Shade
- 827 S Sunset Cir
- 721 S Westview Cir
- 913 U S 54
- 741 S Westview Cir
- 840 S Mccandless Rd
- 607 Aspen Creek Ct
- 201 S Heritage Way
- 417 E Lexington Ln
- 233 S Heritage Way
- 421 E Lexington Ln
- 429 E Lexington Ln
- 202 S Legacy Way
- 206 S Legacy Way
- 727 E Lexington Ln
- 731 E Lexington Ln
- 205 S Heritage Way
- 832 N Speyside Cir
- 828 S Stonewood St
- 822 S Stonewood St
- 834 S Stonewood St
- 717 E Minneha Ave
- 718 Hedgewood St
- 723 E Minneha Ave
- 827 S Stonewood St
- 724 Hedgewood St
- 821 S Stonewood St
- 618 Hedgewood Ct
- 801 E Minneha Ave
- 802 Hedgewood St
- 810 Cherrywood Ct
- 709 Hedgewood St
- 705 Hedgewood St
- 615 E Minneha Ave
- 626 E Minneha Ave
- 614 Hedgewood Ct
- 715 Hedgewood St
- 810 Cherrywood Ct
