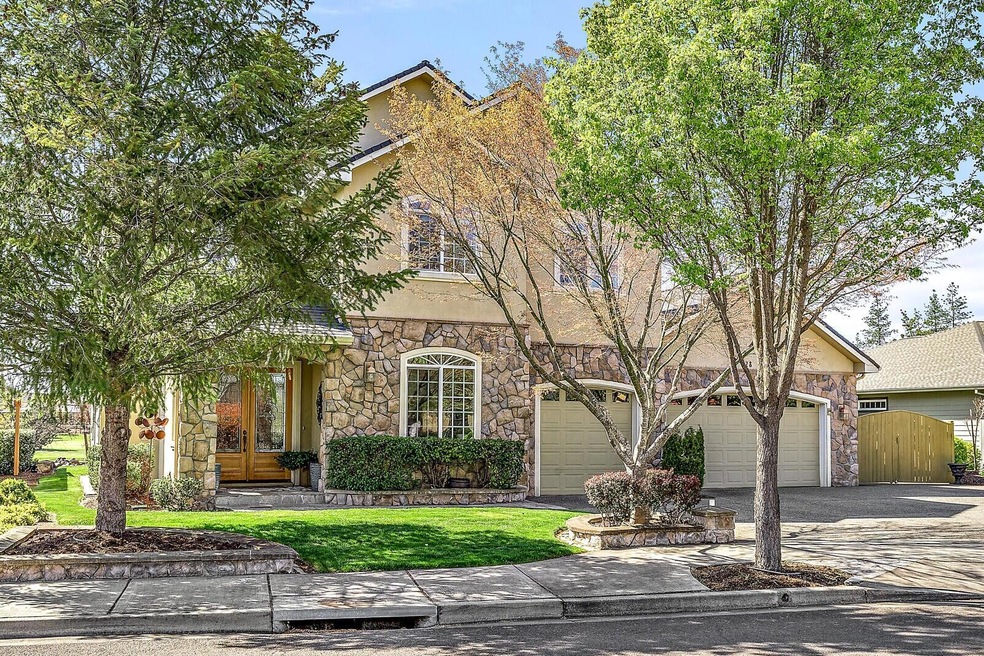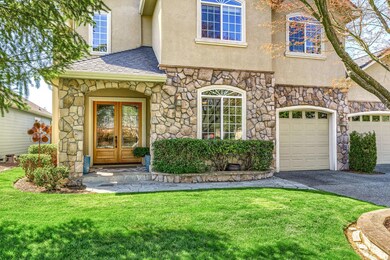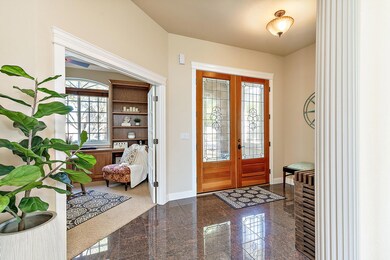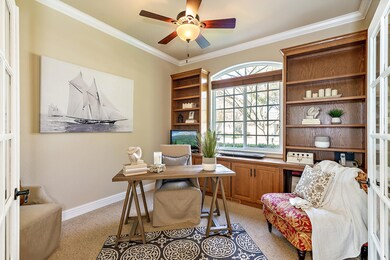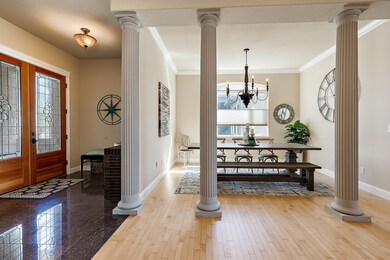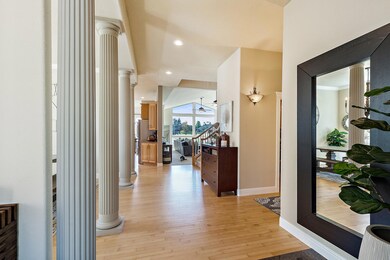
828 St Andrews Way Eagle Point, OR 97524
Highlights
- On Golf Course
- Two Primary Bedrooms
- Fireplace in Primary Bedroom
- RV Access or Parking
- Panoramic View
- Contemporary Architecture
About This Home
As of June 2021LOCATION, LOCATION, LOCATION! Enjoy panoramic views from this stunning custom home overlooking the the 17th and 18th fairways of the Eagle Point Golf Course. Located on the bend of a quiet street, this beautifully designed home is great for entertaining. Prepare your meals in the chef's kitchen, complete with professional gas range and double oven, then dine with friends in the formal dining room or gather on the expansive patio as you bask in the breathtaking views. The office is perfect for working remotely, or relax in the family room with wood-burning fireplace with stone surround. The spacious main floor primary suite hosts a sitting area with gas fireplace, ensuite with jetted tub, large shower, two sink vanity, and huge walk-in closet. Guests will love the second primary suite upstairs, plus two additional bedrooms with a Jack & Jill bath. There's plenty of room for parking and hobbies in the oversized 3-car garage, in addition to the large gated RV parking area with hookups.
Last Agent to Sell the Property
Top Agents Real Estate Company License #200508105 Listed on: 04/24/2021
Home Details
Home Type
- Single Family
Est. Annual Taxes
- $5,845
Year Built
- Built in 2003
Lot Details
- 9,148 Sq Ft Lot
- On Golf Course
- Landscaped
- Level Lot
- Front and Back Yard Sprinklers
- Sprinklers on Timer
- Property is zoned R-1-8, R-1-8
HOA Fees
- $26 Monthly HOA Fees
Parking
- 3 Car Attached Garage
- Garage Door Opener
- Driveway
- RV Access or Parking
Property Views
- Pond
- Panoramic
- Golf Course
- Mountain
- Territorial
Home Design
- Contemporary Architecture
- Frame Construction
- Composition Roof
- Concrete Perimeter Foundation
Interior Spaces
- 3,586 Sq Ft Home
- 2-Story Property
- Central Vacuum
- Built-In Features
- Vaulted Ceiling
- Ceiling Fan
- Skylights
- Wood Burning Fireplace
- Gas Fireplace
- Vinyl Clad Windows
- Family Room with Fireplace
- Dining Room
- Home Office
- Loft
- Laundry Room
Kitchen
- Breakfast Area or Nook
- Breakfast Bar
- Double Oven
- Range with Range Hood
- Microwave
- Dishwasher
- Granite Countertops
- Trash Compactor
- Disposal
Flooring
- Wood
- Carpet
- Stone
- Tile
Bedrooms and Bathrooms
- 4 Bedrooms
- Primary Bedroom on Main
- Fireplace in Primary Bedroom
- Double Master Bedroom
- Linen Closet
- Walk-In Closet
- Jack-and-Jill Bathroom
- Double Vanity
- Hydromassage or Jetted Bathtub
- Bathtub with Shower
Home Security
- Carbon Monoxide Detectors
- Fire and Smoke Detector
Outdoor Features
- Patio
Schools
- Hillside Elementary School
- Eagle Point Middle School
- Eagle Point High School
Utilities
- Forced Air Heating and Cooling System
- Heating System Uses Natural Gas
- Water Heater
Community Details
- Eagle Point Golf Community Phase 5 Subdivision
Listing and Financial Details
- Exclusions: Sauna, Mirrored cabinet, 2 sheds, workbench
- Tax Lot 203
- Assessor Parcel Number 1-097495-1
Ownership History
Purchase Details
Home Financials for this Owner
Home Financials are based on the most recent Mortgage that was taken out on this home.Purchase Details
Home Financials for this Owner
Home Financials are based on the most recent Mortgage that was taken out on this home.Purchase Details
Purchase Details
Home Financials for this Owner
Home Financials are based on the most recent Mortgage that was taken out on this home.Similar Homes in the area
Home Values in the Area
Average Home Value in this Area
Purchase History
| Date | Type | Sale Price | Title Company |
|---|---|---|---|
| Warranty Deed | $710,000 | First American Title | |
| Warranty Deed | $549,900 | Amerititle | |
| Warranty Deed | $524,000 | Ticor Title | |
| Warranty Deed | $140,000 | Lawyers Title Insurance Corp |
Mortgage History
| Date | Status | Loan Amount | Loan Type |
|---|---|---|---|
| Open | $625,500 | New Conventional | |
| Previous Owner | $472,500 | Credit Line Revolving | |
| Previous Owner | $221,400 | Purchase Money Mortgage | |
| Closed | $140,000 | No Value Available |
Property History
| Date | Event | Price | Change | Sq Ft Price |
|---|---|---|---|---|
| 06/15/2021 06/15/21 | Sold | $710,000 | -2.7% | $198 / Sq Ft |
| 04/26/2021 04/26/21 | Pending | -- | -- | -- |
| 04/15/2021 04/15/21 | For Sale | $729,900 | +32.7% | $204 / Sq Ft |
| 08/26/2020 08/26/20 | Sold | $549,900 | +0.2% | $175 / Sq Ft |
| 07/24/2020 07/24/20 | Pending | -- | -- | -- |
| 06/03/2020 06/03/20 | For Sale | $549,000 | -- | $175 / Sq Ft |
Tax History Compared to Growth
Tax History
| Year | Tax Paid | Tax Assessment Tax Assessment Total Assessment is a certain percentage of the fair market value that is determined by local assessors to be the total taxable value of land and additions on the property. | Land | Improvement |
|---|---|---|---|---|
| 2025 | $6,034 | $440,940 | $139,770 | $301,170 |
| 2024 | $6,034 | $428,100 | $135,700 | $292,400 |
| 2023 | $5,829 | $415,640 | $131,740 | $283,900 |
| 2022 | $5,670 | $415,640 | $131,740 | $283,900 |
| 2021 | $5,502 | $403,540 | $127,910 | $275,630 |
| 2020 | $5,845 | $391,790 | $124,180 | $267,610 |
| 2019 | $5,756 | $369,310 | $117,060 | $252,250 |
| 2018 | $5,646 | $358,560 | $113,650 | $244,910 |
| 2017 | $5,507 | $358,560 | $113,650 | $244,910 |
| 2016 | $5,400 | $337,990 | $107,120 | $230,870 |
| 2015 | $5,224 | $337,990 | $107,120 | $230,870 |
| 2014 | $5,074 | $318,600 | $100,970 | $217,630 |
Agents Affiliated with this Home
-

Seller's Agent in 2021
Rushell Wood
Top Agents Real Estate Company
(541) 601-3670
5 in this area
56 Total Sales
-

Buyer's Agent in 2021
DeAnna Sickler & Dyan Lane
John L. Scott Ashland
(541) 414-4663
10 in this area
390 Total Sales
-

Seller's Agent in 2020
Douglas Morse
John L. Scott Medford
(541) 734-5280
21 in this area
509 Total Sales
Map
Source: Oregon Datashare
MLS Number: 220120630
APN: 10974951
- 888 Arrowhead Trail
- 1088 Oak Grove Ct
- 131 Bellerive Dr
- 875 St Andrews Way
- 118 Pebble Creek Dr
- 964 Pumpkin Ridge
- 599 Arrowhead Trail
- 40 Pebble Creek Dr
- 988 Pumpkin Ridge
- 440 Arrowhead Trail
- 949 Arrowhead Trail
- 143 Pine Lake Dr
- 32 Pebble Creek Dr
- 970 Greenway Ct
- 142 Prairie Landing Dr
- 131 Spanish Bay Ct
- 123 Eagle View Dr
- 158 Prairie Landing Dr
- 233 S Shasta Ave Unit 7
- 217 Glenwood Dr
