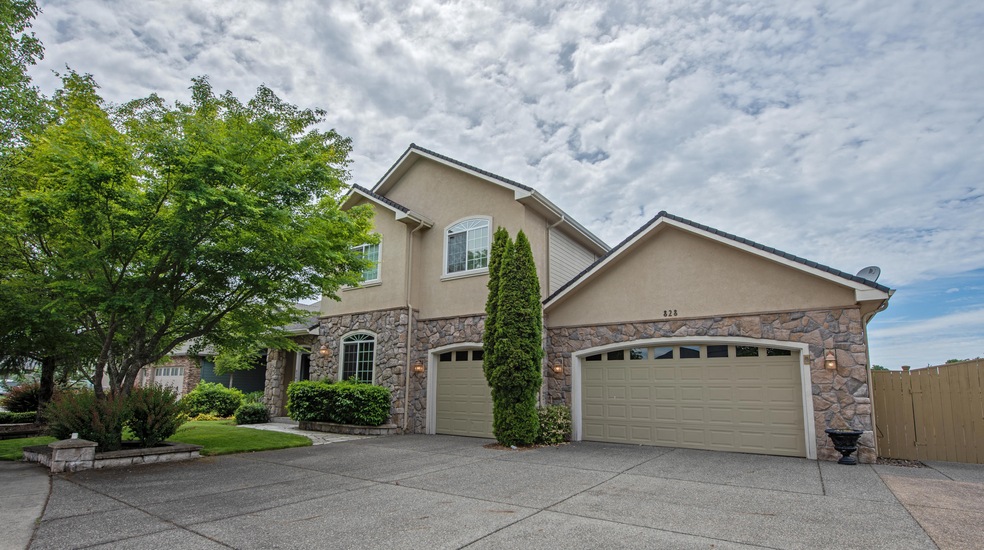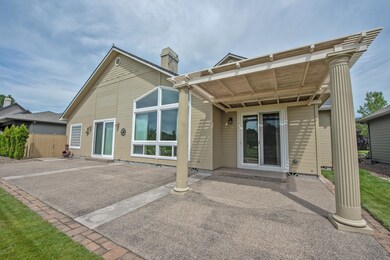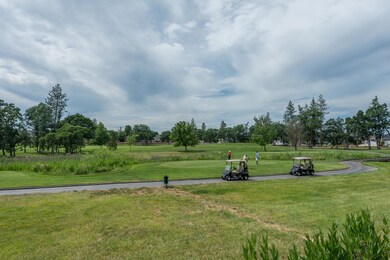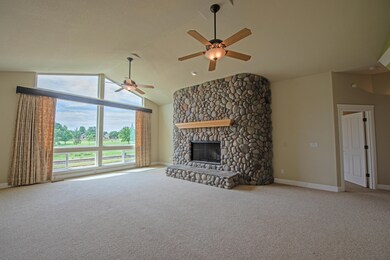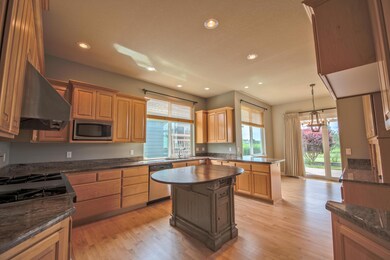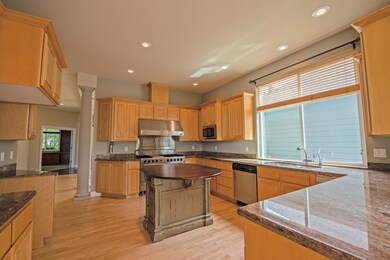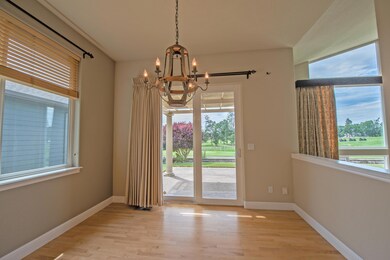
828 St Andrews Way Eagle Point, OR 97524
Highlights
- On Golf Course
- Vaulted Ceiling
- Main Floor Primary Bedroom
- Contemporary Architecture
- Wood Flooring
- <<bathWSpaHydroMassageTubToken>>
About This Home
As of June 2021Amazing home & views in your backyard overlooking the 17th & 18th greens w/one of the BEST VIEWS of the award winning Eagle Point Golf course & water views! Fall in love w/this floor plan w/all large rooms, windows & ceilings! Great rm w/cathedral ceilings, floor to ceiling stone wood burning fireplace, lg gourmet kitchen w/ commercial style 6 burner gas cook top w/griddle, dbl ovens, granite counters, wood floors & many cabinets! Formal dining & breakfast rms, Library w/French doors covered patio w/stone stucco exterior. Entry w/8ft tall dbl doors, granite floors in entry. Huge main level master suite w/ sitting area w/ fireplace slider to gorgeous patio. Bath w jetted tub, lg dbl headed shower, tile floors, dbl sinks water closet, lg walk in closet. 2nd master suite upstairs, 2 guest rms w/jack & jill bathroom set up. Tall slider to a lg cement patio w/ trellis over patio sitting area & beautiful landscaping. 3 car finished garage w/ workshop area, lg cement parking on side of home.
Last Agent to Sell the Property
John L. Scott Medford Brokerage Email: dougmorsegroup@gmail.com License #900700181 Listed on: 06/03/2020

Last Buyer's Agent
Douglas Morse
Home Details
Home Type
- Single Family
Est. Annual Taxes
- $5,756
Year Built
- Built in 2003
Lot Details
- 9,148 Sq Ft Lot
- On Golf Course
- Landscaped
- Level Lot
- Front and Back Yard Sprinklers
- Sprinklers on Timer
- Property is zoned R1-8, R1-8
HOA Fees
- $26 Monthly HOA Fees
Parking
- 3 Car Garage
- Workshop in Garage
- Garage Door Opener
- Driveway
- On-Street Parking
Property Views
- Golf Course
- Mountain
Home Design
- Contemporary Architecture
- Frame Construction
- Composition Roof
- Concrete Perimeter Foundation
Interior Spaces
- 3,146 Sq Ft Home
- 2-Story Property
- Central Vacuum
- Vaulted Ceiling
- Ceiling Fan
- Gas Fireplace
- Vinyl Clad Windows
- Family Room with Fireplace
- Dining Room
Kitchen
- Breakfast Area or Nook
- Cooktop<<rangeHoodToken>>
- <<microwave>>
- Dishwasher
- Granite Countertops
- Trash Compactor
- Disposal
Flooring
- Wood
- Carpet
- Stone
- Tile
Bedrooms and Bathrooms
- 4 Bedrooms
- Primary Bedroom on Main
- Walk-In Closet
- <<bathWSpaHydroMassageTubToken>>
Laundry
- Laundry Room
- Dryer
- Washer
Home Security
- Carbon Monoxide Detectors
- Fire and Smoke Detector
Outdoor Features
- Patio
Schools
- Eagle Point Middle School
- Eagle Point High School
Utilities
- Forced Air Heating and Cooling System
- Water Heater
Listing and Financial Details
- Tax Lot 203
- Assessor Parcel Number 1-0974951
Community Details
Overview
- Eagle Point Golf Community Phase 5 Subdivision
Recreation
- Golf Course Community
Ownership History
Purchase Details
Home Financials for this Owner
Home Financials are based on the most recent Mortgage that was taken out on this home.Purchase Details
Home Financials for this Owner
Home Financials are based on the most recent Mortgage that was taken out on this home.Purchase Details
Purchase Details
Home Financials for this Owner
Home Financials are based on the most recent Mortgage that was taken out on this home.Similar Homes in Eagle Point, OR
Home Values in the Area
Average Home Value in this Area
Purchase History
| Date | Type | Sale Price | Title Company |
|---|---|---|---|
| Warranty Deed | $710,000 | First American Title | |
| Warranty Deed | $549,900 | Amerititle | |
| Warranty Deed | $524,000 | Ticor Title | |
| Warranty Deed | $140,000 | Lawyers Title Insurance Corp |
Mortgage History
| Date | Status | Loan Amount | Loan Type |
|---|---|---|---|
| Open | $625,500 | New Conventional | |
| Previous Owner | $472,500 | Credit Line Revolving | |
| Previous Owner | $221,400 | Purchase Money Mortgage | |
| Closed | $140,000 | No Value Available |
Property History
| Date | Event | Price | Change | Sq Ft Price |
|---|---|---|---|---|
| 06/15/2021 06/15/21 | Sold | $710,000 | -2.7% | $198 / Sq Ft |
| 04/26/2021 04/26/21 | Pending | -- | -- | -- |
| 04/15/2021 04/15/21 | For Sale | $729,900 | +32.7% | $204 / Sq Ft |
| 08/26/2020 08/26/20 | Sold | $549,900 | +0.2% | $175 / Sq Ft |
| 07/24/2020 07/24/20 | Pending | -- | -- | -- |
| 06/03/2020 06/03/20 | For Sale | $549,000 | -- | $175 / Sq Ft |
Tax History Compared to Growth
Tax History
| Year | Tax Paid | Tax Assessment Tax Assessment Total Assessment is a certain percentage of the fair market value that is determined by local assessors to be the total taxable value of land and additions on the property. | Land | Improvement |
|---|---|---|---|---|
| 2025 | $6,034 | $440,940 | $139,770 | $301,170 |
| 2024 | $6,034 | $428,100 | $135,700 | $292,400 |
| 2023 | $5,829 | $415,640 | $131,740 | $283,900 |
| 2022 | $5,670 | $415,640 | $131,740 | $283,900 |
| 2021 | $5,502 | $403,540 | $127,910 | $275,630 |
| 2020 | $5,845 | $391,790 | $124,180 | $267,610 |
| 2019 | $5,756 | $369,310 | $117,060 | $252,250 |
| 2018 | $5,646 | $358,560 | $113,650 | $244,910 |
| 2017 | $5,507 | $358,560 | $113,650 | $244,910 |
| 2016 | $5,400 | $337,990 | $107,120 | $230,870 |
| 2015 | $5,224 | $337,990 | $107,120 | $230,870 |
| 2014 | $5,074 | $318,600 | $100,970 | $217,630 |
Agents Affiliated with this Home
-
Rushell Wood

Seller's Agent in 2021
Rushell Wood
Top Agents Real Estate Company
(541) 601-3670
56 Total Sales
-
DeAnna Sickler & Dyan Lane

Buyer's Agent in 2021
DeAnna Sickler & Dyan Lane
John L. Scott Ashland
(541) 414-4663
401 Total Sales
-
Douglas Morse

Seller's Agent in 2020
Douglas Morse
John L. Scott Medford
(541) 734-5280
519 Total Sales
Map
Source: Oregon Datashare
MLS Number: 220102171
APN: 10974951
- 1088 Oak Grove Ct
- 875 St Andrews Way
- 888 Arrowhead Trail
- 131 Bellerive Dr
- 964 Pumpkin Ridge
- 118 Pebble Creek Dr
- 40 Pebble Creek Dr
- 599 Arrowhead Trail
- 440 Arrowhead Trail
- 1013 Pumpkin Ridge
- 210 Bellerive Dr
- 32 Pebble Creek Dr
- 970 Greenway Ct
- 131 Spanish Bay Ct
- 142 Prairie Landing Dr
- 158 Prairie Landing Dr
- 125 Osprey Dr
- 123 Eagle View Dr
- 187 Prairie Landing Dr
- 369 Arrowhead Trail
