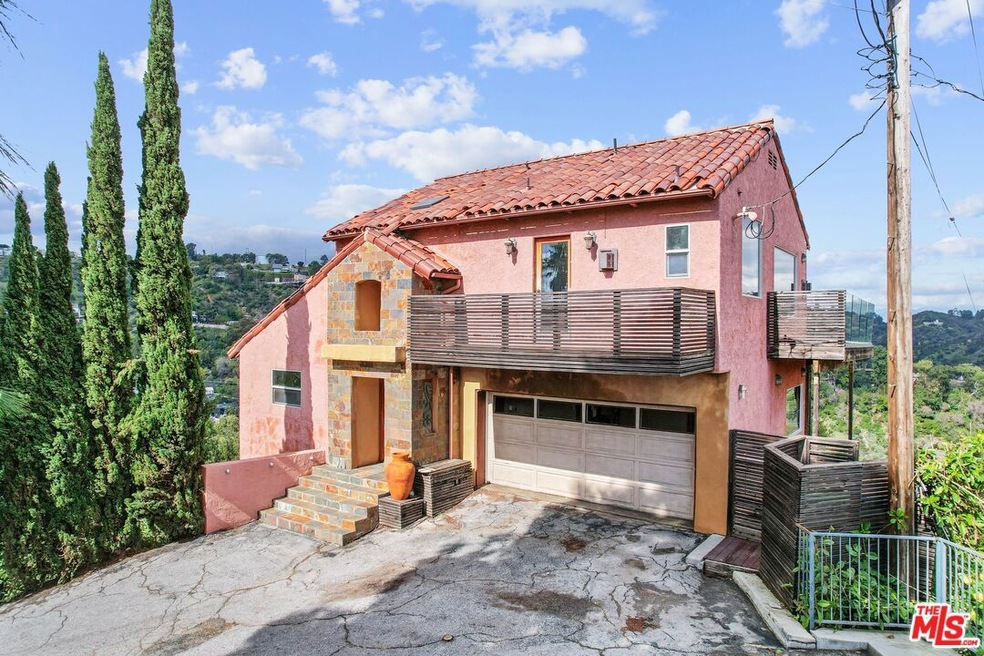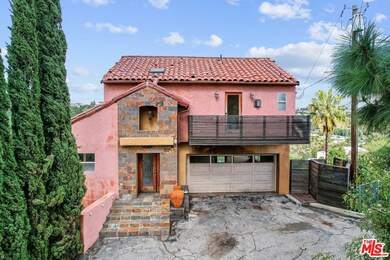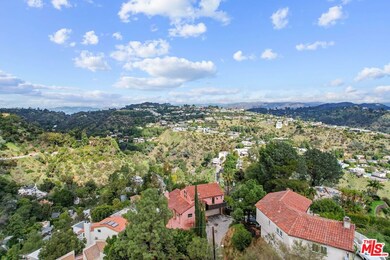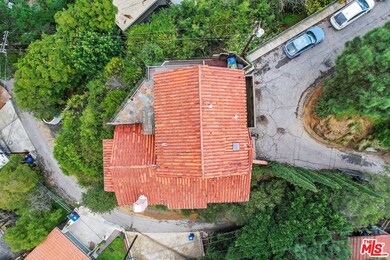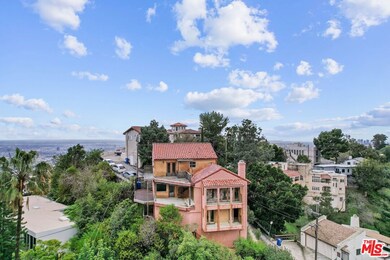
8280 Grand View Dr Los Angeles, CA 90046
Hollywood Hills West NeighborhoodHighlights
- Gated Parking
- City Lights View
- Hilltop Location
- Wonderland Avenue Elementary Rated A
- Dual Staircase
- Living Room with Fireplace
About This Home
As of October 2024Located high in Laurel Canyon with views into both Laurel Canyon and into the City. Built in 1981, the home has a unique location providing stunning views in all directions. The primary suite occupies the entire third floor and takes advantage of open balconies and large windows to provide spectacular views at night. The mid-floor is comprised of the kitchen, the dining room and living room. When all of the glass doors are opened up it feels like you're floating in the air. Downstairs there are two more bedrooms, an office, and a modified basement space that was built into a media room. This would also be a perfect space for a music or production room. Located in one of Southern California's most sought-after neighborhoods, the home shares a common gate with only two other homes. Bring your design ideas and transform this home into a Laurel Canyon masterpiece.
Last Agent to Sell the Property
Erik Sellfors
Coast and Valley Realty Inc License #00964871 Listed on: 09/04/2024
Last Buyer's Agent
Xiaolin Li
IRN Realty License #02087618
Home Details
Home Type
- Single Family
Est. Annual Taxes
- $24,642
Year Built
- Built in 1981
Lot Details
- 4,918 Sq Ft Lot
- Gated Home
- Hilltop Location
- Property is zoned LAR1
Parking
- 2 Car Attached Garage
- Shared Driveway
- Gated Parking
Property Views
- City Lights
- Canyon
Home Design
- Spanish Architecture
- Fixer Upper
- Clay Roof
- Stucco
Interior Spaces
- 2,309 Sq Ft Home
- 3-Story Property
- Dual Staircase
- Built-In Features
- High Ceiling
- Double Pane Windows
- French Doors
- Great Room
- Family Room on Second Floor
- Living Room with Fireplace
- 3 Fireplaces
- Dining Area
- Partial Basement
- Laundry in Garage
Kitchen
- Open to Family Room
- Gas Cooktop
- Dishwasher
- Kitchen Island
- Granite Countertops
Flooring
- Engineered Wood
- Travertine
Bedrooms and Bathrooms
- 3 Bedrooms
- Double Vanity
- Bathtub with Shower
Home Security
- Carbon Monoxide Detectors
- Fire and Smoke Detector
Outdoor Features
- Balcony
Utilities
- Central Heating
- Heating System Uses Natural Gas
- Property is located within a water district
- Gas Water Heater
Community Details
- No Home Owners Association
Listing and Financial Details
- Assessor Parcel Number 5556-008-028
Ownership History
Purchase Details
Home Financials for this Owner
Home Financials are based on the most recent Mortgage that was taken out on this home.Purchase Details
Purchase Details
Purchase Details
Purchase Details
Home Financials for this Owner
Home Financials are based on the most recent Mortgage that was taken out on this home.Purchase Details
Home Financials for this Owner
Home Financials are based on the most recent Mortgage that was taken out on this home.Purchase Details
Purchase Details
Home Financials for this Owner
Home Financials are based on the most recent Mortgage that was taken out on this home.Purchase Details
Home Financials for this Owner
Home Financials are based on the most recent Mortgage that was taken out on this home.Purchase Details
Home Financials for this Owner
Home Financials are based on the most recent Mortgage that was taken out on this home.Similar Homes in the area
Home Values in the Area
Average Home Value in this Area
Purchase History
| Date | Type | Sale Price | Title Company |
|---|---|---|---|
| Grant Deed | $1,600,000 | Lawyers Title Company | |
| Trustee Deed | $2,000,000 | Accommodation/Courtesy Recordi | |
| Grant Deed | -- | None Available | |
| Grant Deed | -- | None Available | |
| Grant Deed | -- | Old Republic Title Company | |
| Grant Deed | $576,000 | First American Title Co | |
| Trustee Deed | $580,000 | Benefit Land Title Ins Co | |
| Grant Deed | $583,636 | Northern Counties Title Ins | |
| Trustee Deed | $355,747 | American Title | |
| Grant Deed | -- | Equity Title |
Mortgage History
| Date | Status | Loan Amount | Loan Type |
|---|---|---|---|
| Open | $1,200,000 | New Conventional | |
| Previous Owner | $200,000 | Credit Line Revolving | |
| Previous Owner | $1,312,500 | New Conventional | |
| Previous Owner | $1,000,000 | Purchase Money Mortgage | |
| Previous Owner | $500,000 | Credit Line Revolving | |
| Previous Owner | $100,000 | Credit Line Revolving | |
| Previous Owner | $493,000 | Unknown | |
| Previous Owner | $495,000 | Unknown | |
| Previous Owner | $497,000 | Unknown | |
| Previous Owner | $500,000 | Unknown | |
| Previous Owner | $460,400 | No Value Available | |
| Previous Owner | $584,000 | No Value Available | |
| Previous Owner | $0 | Unknown | |
| Previous Owner | $0 | Unknown | |
| Closed | $28,700 | No Value Available |
Property History
| Date | Event | Price | Change | Sq Ft Price |
|---|---|---|---|---|
| 06/19/2025 06/19/25 | For Sale | $2,590,000 | +61.9% | $1,122 / Sq Ft |
| 10/01/2024 10/01/24 | Sold | $1,600,000 | -11.1% | $693 / Sq Ft |
| 09/23/2024 09/23/24 | Pending | -- | -- | -- |
| 09/04/2024 09/04/24 | For Sale | $1,799,000 | -- | $779 / Sq Ft |
Tax History Compared to Growth
Tax History
| Year | Tax Paid | Tax Assessment Tax Assessment Total Assessment is a certain percentage of the fair market value that is determined by local assessors to be the total taxable value of land and additions on the property. | Land | Improvement |
|---|---|---|---|---|
| 2024 | $24,642 | $2,017,482 | $1,448,568 | $568,914 |
| 2023 | $24,166 | $1,977,924 | $1,420,165 | $557,759 |
| 2022 | $23,066 | $1,939,142 | $1,392,319 | $546,823 |
| 2021 | $22,786 | $1,901,120 | $1,365,019 | $536,101 |
| 2019 | $22,036 | $1,844,733 | $1,324,533 | $520,200 |
| 2018 | $21,935 | $1,808,562 | $1,298,562 | $510,000 |
| 2016 | $16,352 | $1,352,305 | $1,040,235 | $312,070 |
| 2015 | $16,112 | $1,331,993 | $1,024,610 | $307,383 |
| 2014 | $18,927 | $1,305,902 | $1,004,540 | $301,362 |
Agents Affiliated with this Home
-
Haixia Bian

Seller's Agent in 2025
Haixia Bian
Real Broker
(909) 403-6143
37 Total Sales
-
E
Seller's Agent in 2024
Erik Sellfors
RE/MAX
-
X
Buyer's Agent in 2024
Xiaolin Li
IRN Realty
Map
Source: The MLS
MLS Number: 24-435929
APN: 5556-008-028
- 8300 Grand View Dr
- 8306 Yucca Trail
- 8357 Yucca Trail
- 8328 Kirkwood Dr
- 1771 N Crescent Heights Blvd
- 8169 Kirkwood Dr
- 8149 Mannix Dr
- 8329 Kirkwood Dr
- 8410 Kirkwood Dr
- 0 Woods Dr Unit IV24213210
- 0 Woods Dr Unit 24-371649
- 0 Woods Dr Unit 24-371651
- 1676 Marmont Ave
- 8260 Gould Ave
- 8413 Grand View Dr
- 8179 Mannix Dr
- 8305 Yuma Place
- 8162 Kirkwood Dr
- 8215 Kirkwood Dr
- 8446 Kirkwood Dr
