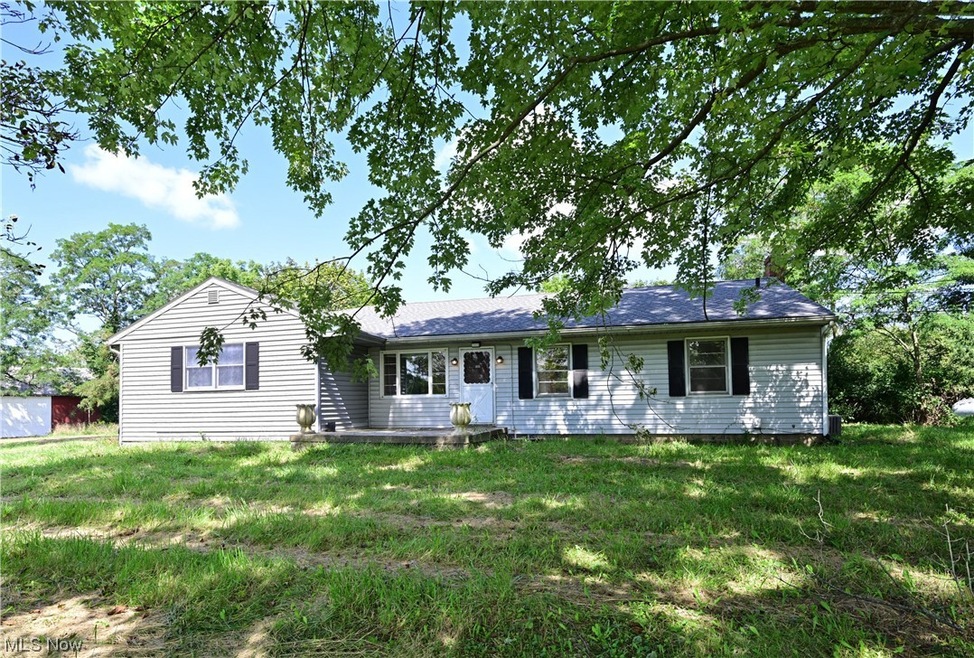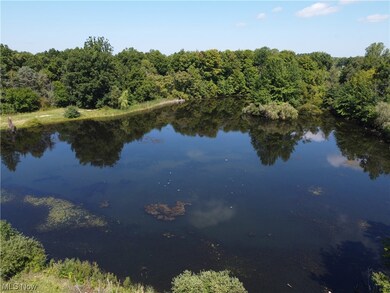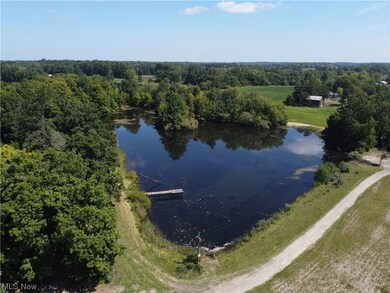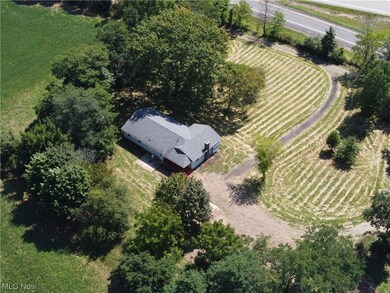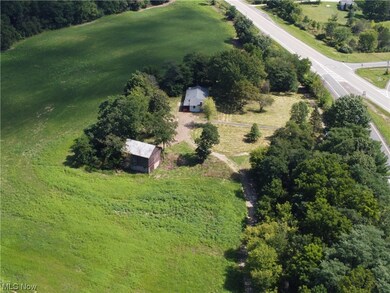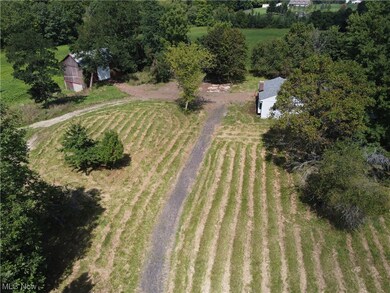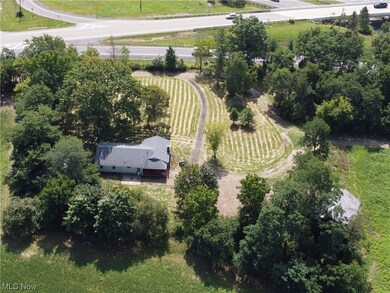
Estimated Value: $360,000 - $588,000
Highlights
- 29.3 Acre Lot
- Porch
- Patio
- No HOA
- Views
- Forced Air Heating and Cooling System
About This Home
As of December 2023This one of a kind property, used to be called Bocce Ball Lake! The charming country ranch house (1,813 Sqft) has 3 bedroom and 2 full baths. It is located on 29.2963 acres filled with wood lands, fields with deer and turkey and 5.5 acre lake. Lake/Pond is spring fed and run off, filled with Small Mouth Bass and Bluegill. 10 acres are part of the CAUV tax reduction program and can be expanded if desired. Enjoy the views of the stocked lake with a dock and slide. The Great room has a wood burning fireplace and an atrium window with a wonderful view of the lake. Spacious dining room that leads into the kitchen. Kitchen features plenty of oak cabinets, a lot of counter space and two pantry's. There are 3 nicely sized bedrooms which were freshly painted and two have hardwood floors. There are two nicely renovated full baths. There is plenty of storage. The large full basement is 1,053 SQft, has newly painted floors and glass block windows. There is a nice wood deck and patio in the back. Barn has upper and lower storage, with a loft and electric, options for live stock. (lower level could be an excellent wine cellar.) HVAC 2020, Roof 2017, Hot water tank 2020. Water system-Well & Cistern with holding tank & three phase water filtration system (2022)
Last Listed By
RE/MAX Crossroads Properties Brokerage Email: juliecoxsellshomes@gmail.com (440) 915-4880 License #2016001648 Listed on: 09/01/2023

Home Details
Home Type
- Single Family
Est. Annual Taxes
- $2,055
Year Built
- Built in 1957
Lot Details
- 29.3 Acre Lot
- South Facing Home
Home Design
- Fiberglass Roof
- Asphalt Roof
- Vinyl Siding
Interior Spaces
- 1-Story Property
- Wood Burning Fireplace
- Property Views
Kitchen
- Range
- Dishwasher
- Disposal
Bedrooms and Bathrooms
- 3 Main Level Bedrooms
- 2 Full Bathrooms
Laundry
- Dryer
- Washer
Partially Finished Basement
- Basement Fills Entire Space Under The House
- Sump Pump
Parking
- No Garage
- Unpaved Parking
Outdoor Features
- Patio
- Porch
Utilities
- Forced Air Heating and Cooling System
- Heating System Uses Gas
- Baseboard Heating
- Septic Tank
Community Details
- No Home Owners Association
- Harrisville Subdivision
Listing and Financial Details
- Assessor Parcel Number 013-14B-18-028
Ownership History
Purchase Details
Home Financials for this Owner
Home Financials are based on the most recent Mortgage that was taken out on this home.Similar Home in Lodi, OH
Home Values in the Area
Average Home Value in this Area
Purchase History
| Date | Buyer | Sale Price | Title Company |
|---|---|---|---|
| Gray Todd A | $558,300 | None Listed On Document |
Mortgage History
| Date | Status | Borrower | Loan Amount |
|---|---|---|---|
| Open | Gray Todd A | $530,337 |
Property History
| Date | Event | Price | Change | Sq Ft Price |
|---|---|---|---|---|
| 12/06/2023 12/06/23 | Sold | $558,250 | +1.5% | -- |
| 10/23/2023 10/23/23 | Pending | -- | -- | -- |
| 10/09/2023 10/09/23 | Price Changed | $549,900 | -8.3% | -- |
| 09/19/2023 09/19/23 | Price Changed | $599,900 | -7.7% | -- |
| 09/01/2023 09/01/23 | For Sale | $649,900 | -- | -- |
Tax History Compared to Growth
Tax History
| Year | Tax Paid | Tax Assessment Tax Assessment Total Assessment is a certain percentage of the fair market value that is determined by local assessors to be the total taxable value of land and additions on the property. | Land | Improvement |
|---|---|---|---|---|
| 2024 | $4,328 | $111,100 | $51,700 | $59,400 |
| 2023 | $4,328 | $89,490 | $51,700 | $37,790 |
Agents Affiliated with this Home
-
Julie Cox

Seller's Agent in 2023
Julie Cox
RE/MAX Crossroads
(440) 915-4880
68 Total Sales
-
Terri Ambrose

Buyer's Agent in 2023
Terri Ambrose
EXP Realty, LLC.
(440) 554-5976
39 Total Sales
Map
Source: MLS Now
MLS Number: 4485845
APN: 013-14B-18-028
- 709 Whisper Creek Ln
- 708 Whisper Creek Ln
- 111 Vesper Cir
- 0 Kennard Rd
- 780 N Lavista Rd N
- 7947 Lafayette Rd
- 432 Lisa Dr
- 215 High St
- 109 S Market St
- 125 Bank St
- 8132 Friendsville Rd
- 8690 Friendsville Rd
- 120 Sunset
- 120 Sunset Unit 28
- 7318 Friendsville Rd
- 7045 Buffham Rd
- 9585 Shaw Rd
- 7862 Westfield Rd
- 0 White Rd
- 8719 N Leroy Rd
- 8280 Lafayette Rd
- 8202 Lafayette Rd
- 8362 Lafayette Rd
- 8362 Lafayette Rd
- 8255 Lafayette Rd
- 8188 Lafayette Rd
- 8368 Lafayette Rd
- 1028 Whisper Creek Ln
- 1020 Whisper Creek Ln
- 1024 Whisper Creek Ln
- 1023 Whisper Creek Ln
- 1027 Whisper Creek Ln
- 1026 Whisper Creek Ln
- 1022 Whisper Creek Ln
- 1021 Whisper Creek Ln
- 1025 Whisper Creek Ln
- 1016 Whisper Creek Ln
- 1036 Whisper Creek Ln
- 1039 Whisper Creek Ln
- 1037 Whisper Creek Ln
