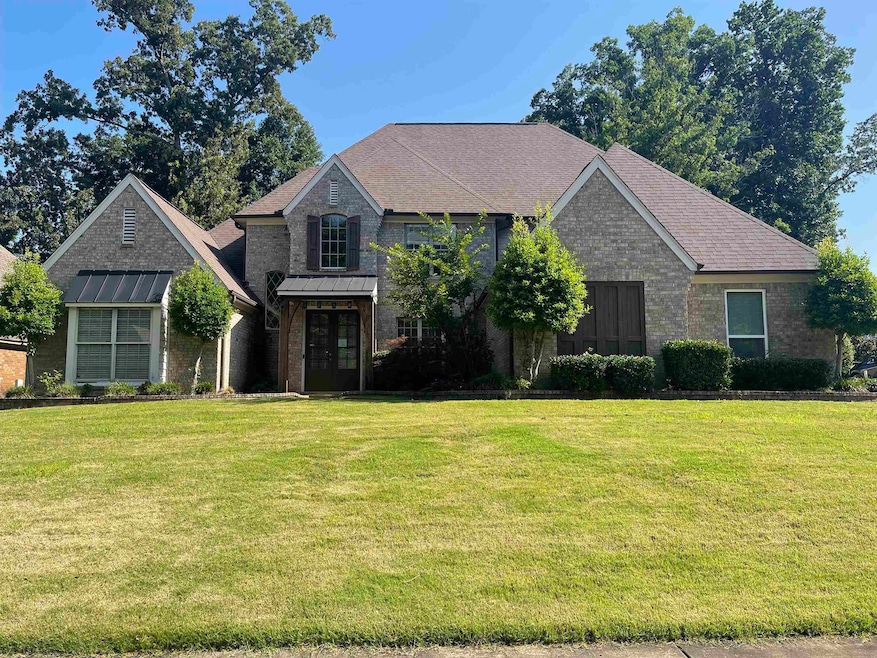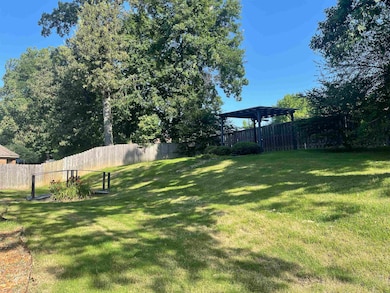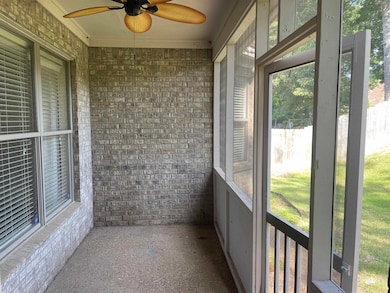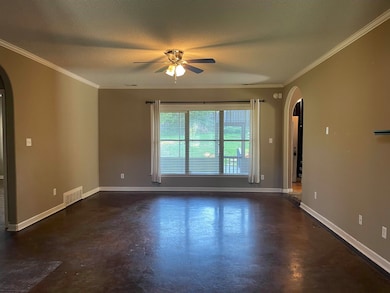
8280 Rebecca Woods Dr Arlington, TN 38002
Estimated payment $2,401/month
Total Views
9,086
5
Beds
3
Baths
3,600-3,799
Sq Ft
$105
Price per Sq Ft
Highlights
- Fireplace in Hearth Room
- Vaulted Ceiling
- Wood Flooring
- Bon Lin Elementary School Rated A
- Traditional Architecture
- Main Floor Primary Bedroom
About This Home
This Super Spacious Brick home in Hunters Walk! 5 Bedrooms/ 3 Baths, Hearth Room off Open Kitchen/ Formal Dining room/ Bonus Room and Loft! Needs some TLC~~backyard with Gazebo~~This property may qualify for Seller Financing (Vendee) see attached documents. OWNED BY THE SECRETARY OF VETERAN AFFAIRS. Will Not Qualify for FHA ~~Being sold AS-IS.
Home Details
Home Type
- Single Family
Est. Annual Taxes
- $2,852
Year Built
- Built in 2005
Lot Details
- 0.3 Acre Lot
- Lot Dimensions are 90 x 150
- Wood Fence
- Landscaped
- Few Trees
Home Design
- Traditional Architecture
- Slab Foundation
- Composition Shingle Roof
Interior Spaces
- 3,600-3,799 Sq Ft Home
- 3,641 Sq Ft Home
- 2-Story Property
- Vaulted Ceiling
- Ceiling Fan
- Fireplace in Hearth Room
- Some Wood Windows
- Double Pane Windows
- Window Treatments
- Entrance Foyer
- Great Room
- Dining Room
- Den
- Loft
- Bonus Room
- Keeping Room
- Laundry Room
- Attic
Kitchen
- Eat-In Kitchen
- Breakfast Bar
- Oven or Range
- Microwave
- Dishwasher
- Disposal
Flooring
- Wood
- Tile
Bedrooms and Bathrooms
- 5 Bedrooms | 2 Main Level Bedrooms
- Primary Bedroom on Main
- Walk-In Closet
- 3 Full Bathrooms
- Double Vanity
- Whirlpool Bathtub
- Bathtub With Separate Shower Stall
Parking
- 3 Car Garage
- Side Facing Garage
Outdoor Features
- Patio
- Gazebo
Utilities
- Two cooling system units
- Central Heating and Cooling System
- Heating System Uses Gas
- Cable TV Available
Community Details
- Voluntary home owners association
- Hunters Walk South Subdivision
Listing and Financial Details
- Assessor Parcel Number B0149Q F00039
Map
Create a Home Valuation Report for This Property
The Home Valuation Report is an in-depth analysis detailing your home's value as well as a comparison with similar homes in the area
Home Values in the Area
Average Home Value in this Area
Tax History
| Year | Tax Paid | Tax Assessment Tax Assessment Total Assessment is a certain percentage of the fair market value that is determined by local assessors to be the total taxable value of land and additions on the property. | Land | Improvement |
|---|---|---|---|---|
| 2025 | $2,852 | $108,850 | $22,800 | $86,050 |
| 2024 | $2,852 | $84,125 | $17,400 | $66,725 |
| 2023 | $4,307 | $84,125 | $17,400 | $66,725 |
| 2022 | $4,307 | $84,125 | $17,400 | $66,725 |
| 2021 | $2,902 | $84,125 | $17,400 | $66,725 |
| 2020 | $3,947 | $67,125 | $16,050 | $51,075 |
| 2019 | $1,228 | $67,125 | $16,050 | $51,075 |
| 2018 | $2,719 | $67,125 | $16,050 | $51,075 |
| 2017 | $3,987 | $67,125 | $16,050 | $51,075 |
| 2016 | $2,698 | $61,750 | $0 | $0 |
| 2014 | $2,698 | $61,750 | $0 | $0 |
Source: Public Records
Property History
| Date | Event | Price | Change | Sq Ft Price |
|---|---|---|---|---|
| 07/17/2025 07/17/25 | For Sale | $400,000 | -5.9% | $111 / Sq Ft |
| 07/22/2021 07/22/21 | Sold | $425,000 | +6.3% | $118 / Sq Ft |
| 06/21/2021 06/21/21 | Pending | -- | -- | -- |
| 06/16/2021 06/16/21 | For Sale | $399,900 | -- | $111 / Sq Ft |
Source: Memphis Area Association of REALTORS®
Purchase History
| Date | Type | Sale Price | Title Company |
|---|---|---|---|
| Warranty Deed | -- | Servicelink | |
| Trustee Deed | $399,238 | None Listed On Document | |
| Warranty Deed | $425,000 | Baymark T&E Svcs Llc | |
| Special Warranty Deed | $274,500 | None Available | |
| Warranty Deed | $274,500 | None Available | |
| Warranty Deed | $280,000 | -- |
Source: Public Records
Mortgage History
| Date | Status | Loan Amount | Loan Type |
|---|---|---|---|
| Previous Owner | $462,000 | VA | |
| Previous Owner | $393,550 | VA | |
| Previous Owner | $78,909 | FHA | |
| Previous Owner | $270,258 | FHA | |
| Previous Owner | $200,000 | Fannie Mae Freddie Mac |
Source: Public Records
Similar Homes in Arlington, TN
Source: Memphis Area Association of REALTORS®
MLS Number: 10201464
APN: B0-149Q-F0-0039
Nearby Homes
- 8273 Thorne Dr
- 4789 Snickers Dr
- 4821 Oak Crest Cove
- 8355 Craven Rd
- 0 N Germantown Rd Unit 10203619
- 5031 Sawyer Lake Dr
- 4621 Westbrook Rd
- 5061 Raintree Mist Ln
- 8232 Rockbridge Rd
- 8209 Blue Lagoon Dr
- 4433 Society Rd
- 5151 Sawyer Hollow Dr
- 8458 U S 70
- 8658 Baylor Rd
- 4392 Society Rd
- 4291 N Germantown Pkwy
- 7942 Cale Falls Ln
- 4350 Bridgestone Cir
- 8132 White Wing Cove W
- 7960 Abington Woods Ave
- 4518 Hillyglen Cove
- 8165 Fallen Bridge Ln
- 5041 Thornebrook Cove
- 8167 White Wing Cove W
- 7740 Shadow Bend Ln
- 7659 Romero Dr
- 8028 Bandye Ln
- 8002 Jills Creek Dr
- 4118 Fonta Rd
- 9351 Lake Bridge Dr
- 3465 Valley Chase Ln
- 3481 Earlynn Dr
- 3473 Earlynn Dr
- 7076 Autumnhill Ln
- 7418 Overcreek Ln
- 3543 Ripple Chase Dr
- 6891 Autumnhill Ln
- 4815 Market Green Place W
- 6801 Autumnhill Ln
- 3902 Clover Hill Dr






