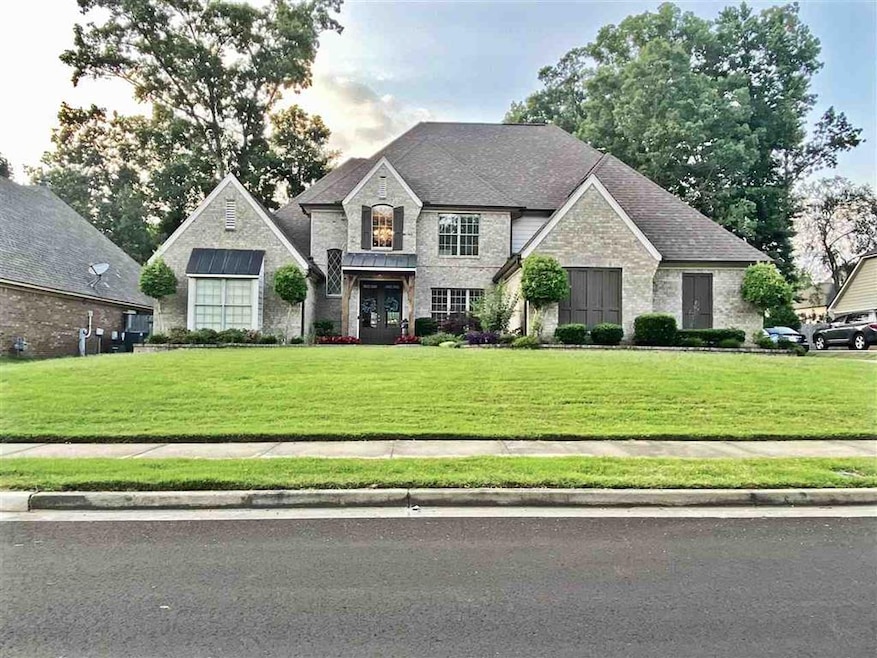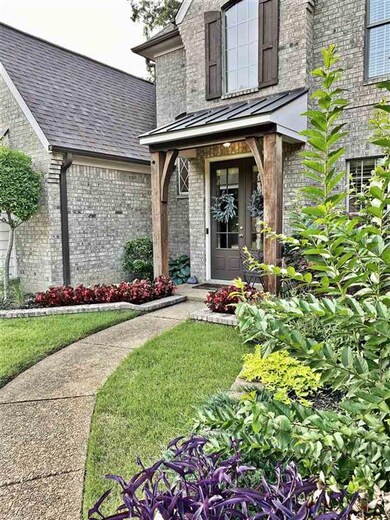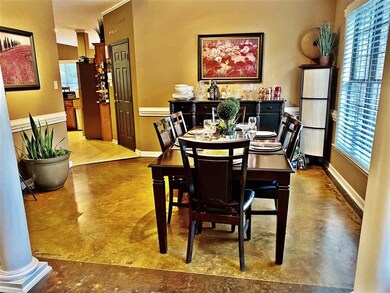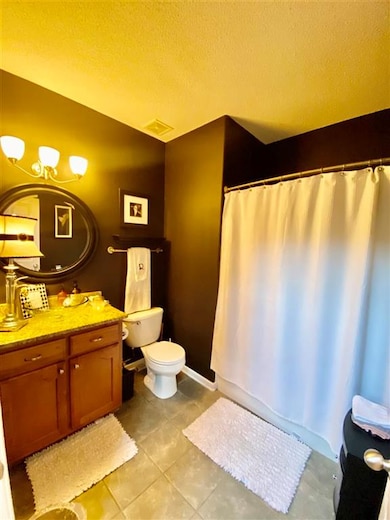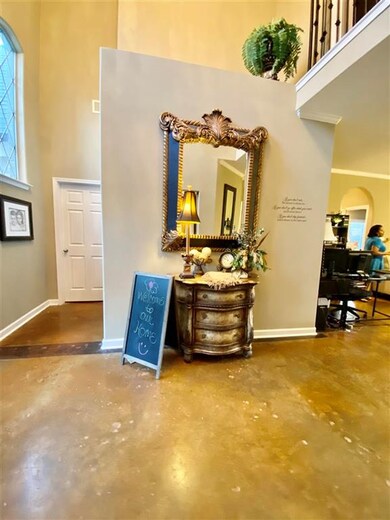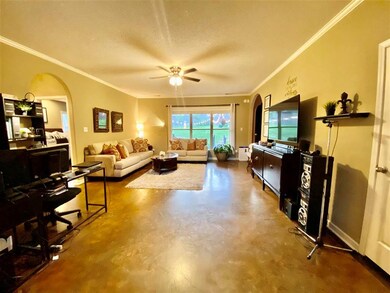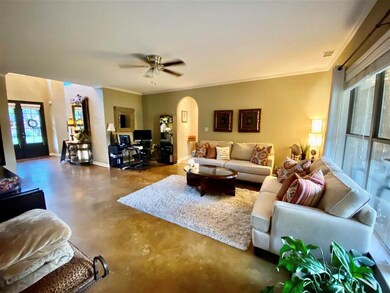
8280 Rebecca Woods Dr Arlington, TN 38002
Highlights
- Vaulted Ceiling
- Traditional Architecture
- Porch
- Bon Lin Elementary School Rated A
- Breakfast Room
- 3 Car Attached Garage
About This Home
As of July 2021This house has been immaculately maintained. It is in pristine condition and ready for the new homeowners. 5 bedrooms/3 bathrooms, hearth room, formal dining room,a loft and a bonus room. Lots of space in this home. The yard has been maintained to perfection. Backyard is like a retreat. You could sit out there all night by the fire pit. (chandelier is foyer does not stay...you may purchase it.)
Last Agent to Sell the Property
C21 Patterson & Assoc. Real Es License #275634 Listed on: 06/16/2021

Home Details
Home Type
- Single Family
Est. Annual Taxes
- $2,852
Year Built
- Built in 2005
Lot Details
- 0.3 Acre Lot
- Lot Dimensions are 90 x 150
- Landscaped
HOA Fees
- $5 Monthly HOA Fees
Home Design
- Traditional Architecture
- Slab Foundation
- Composition Shingle Roof
Interior Spaces
- 3,600-3,799 Sq Ft Home
- 3,642 Sq Ft Home
- 1.5-Story Property
- Smooth Ceilings
- Popcorn or blown ceiling
- Vaulted Ceiling
- Gas Fireplace
- Aluminum Window Frames
- Breakfast Room
Bedrooms and Bathrooms
- 5 Bedrooms | 2 Main Level Bedrooms
- 3 Full Bathrooms
Parking
- 3 Car Attached Garage
- Side Facing Garage
Additional Features
- Porch
- Central Heating and Cooling System
Community Details
- Voluntary home owners association
- Hunters Walk South Subdivision
Listing and Financial Details
- Assessor Parcel Number B0149Q F00039
Ownership History
Purchase Details
Purchase Details
Purchase Details
Home Financials for this Owner
Home Financials are based on the most recent Mortgage that was taken out on this home.Purchase Details
Home Financials for this Owner
Home Financials are based on the most recent Mortgage that was taken out on this home.Purchase Details
Home Financials for this Owner
Home Financials are based on the most recent Mortgage that was taken out on this home.Similar Homes in Arlington, TN
Home Values in the Area
Average Home Value in this Area
Purchase History
| Date | Type | Sale Price | Title Company |
|---|---|---|---|
| Warranty Deed | -- | Servicelink | |
| Trustee Deed | $399,238 | None Listed On Document | |
| Warranty Deed | $425,000 | Baymark T&E Svcs Llc | |
| Special Warranty Deed | $274,500 | None Available | |
| Warranty Deed | $274,500 | None Available | |
| Warranty Deed | $280,000 | -- |
Mortgage History
| Date | Status | Loan Amount | Loan Type |
|---|---|---|---|
| Previous Owner | $462,000 | VA | |
| Previous Owner | $393,550 | VA | |
| Previous Owner | $78,909 | FHA | |
| Previous Owner | $270,258 | FHA | |
| Previous Owner | $200,000 | Fannie Mae Freddie Mac |
Property History
| Date | Event | Price | Change | Sq Ft Price |
|---|---|---|---|---|
| 07/17/2025 07/17/25 | For Sale | $400,000 | -5.9% | $111 / Sq Ft |
| 07/22/2021 07/22/21 | Sold | $425,000 | +6.3% | $118 / Sq Ft |
| 06/21/2021 06/21/21 | Pending | -- | -- | -- |
| 06/16/2021 06/16/21 | For Sale | $399,900 | -- | $111 / Sq Ft |
Tax History Compared to Growth
Tax History
| Year | Tax Paid | Tax Assessment Tax Assessment Total Assessment is a certain percentage of the fair market value that is determined by local assessors to be the total taxable value of land and additions on the property. | Land | Improvement |
|---|---|---|---|---|
| 2025 | $2,852 | $108,850 | $22,800 | $86,050 |
| 2024 | $2,852 | $84,125 | $17,400 | $66,725 |
| 2023 | $4,307 | $84,125 | $17,400 | $66,725 |
| 2022 | $4,307 | $84,125 | $17,400 | $66,725 |
| 2021 | $2,902 | $84,125 | $17,400 | $66,725 |
| 2020 | $3,947 | $67,125 | $16,050 | $51,075 |
| 2019 | $1,228 | $67,125 | $16,050 | $51,075 |
| 2018 | $2,719 | $67,125 | $16,050 | $51,075 |
| 2017 | $3,987 | $67,125 | $16,050 | $51,075 |
| 2016 | $2,698 | $61,750 | $0 | $0 |
| 2014 | $2,698 | $61,750 | $0 | $0 |
Agents Affiliated with this Home
-
Crystal Mitchell

Seller's Agent in 2025
Crystal Mitchell
Crye-Leike
(901) 461-6828
9 in this area
43 Total Sales
-
Kim Hairrell

Seller Co-Listing Agent in 2025
Kim Hairrell
Crye-Leike
(901) 644-3535
12 in this area
185 Total Sales
-
Francyetta Seward

Seller's Agent in 2021
Francyetta Seward
C21 Patterson & Assoc. Real Es
(901) 461-9475
6 in this area
116 Total Sales
-
Tracie Benetz

Buyer's Agent in 2021
Tracie Benetz
Emmett Baird Realty, LLC
(901) 647-8267
43 in this area
349 Total Sales
Map
Source: Memphis Area Association of REALTORS®
MLS Number: 10101876
APN: B0-149Q-F0-0039
- 4789 Snickers Dr
- 8355 Craven Rd
- 4501 Greencedar Ln
- 8460 Old Brownsville Rd
- 4433 Society Rd
- 8458 U S 70
- 4392 Society Rd
- 4291 N Germantown Pkwy
- 4350 Bridgestone Cir
- 4362 Bridgestone Cir
- 4566 Independent Rd
- 4894 Shadow View Ln
- 7725 Shadow Bend Ln
- 4788 Shadow View Ln
- 7686 Shadow Glen Ln
- 4769 Shadow View Ln
- 8888 Mt Hill Dr
- 8898 Mt Hill Dr
- 4664 Shadow Wick Ln
- 4829 Valley Birch Dr
