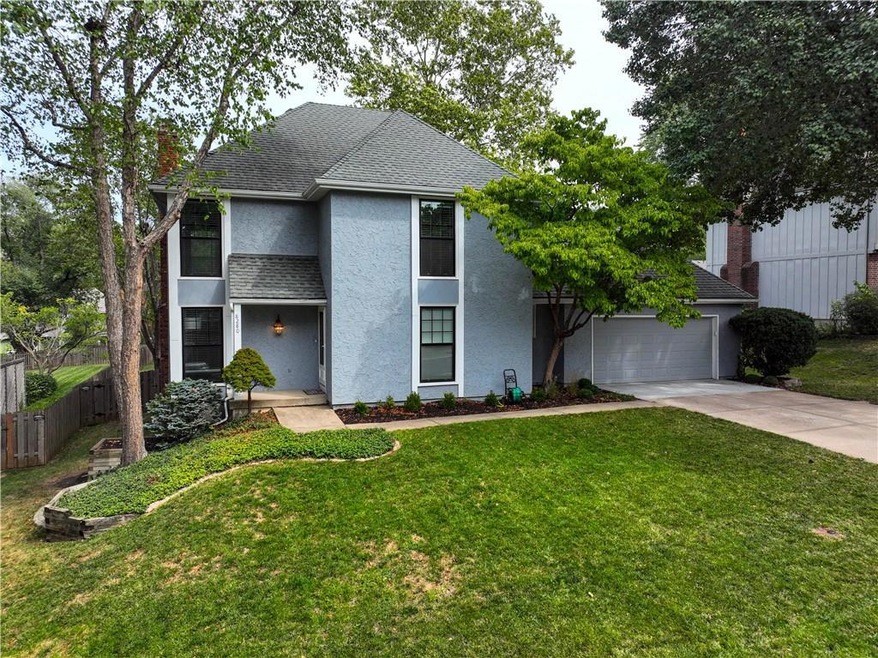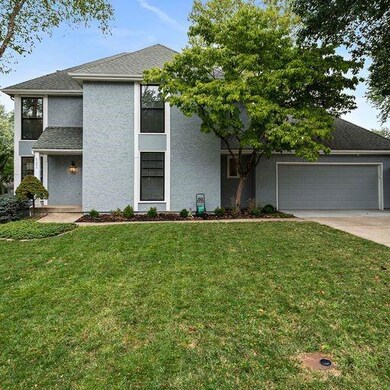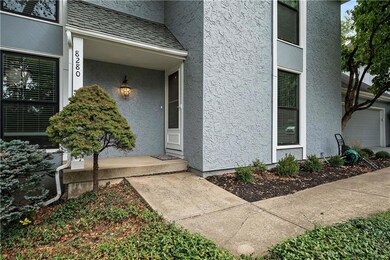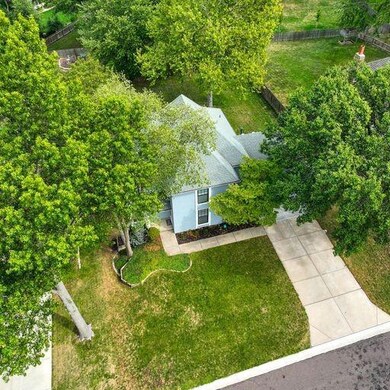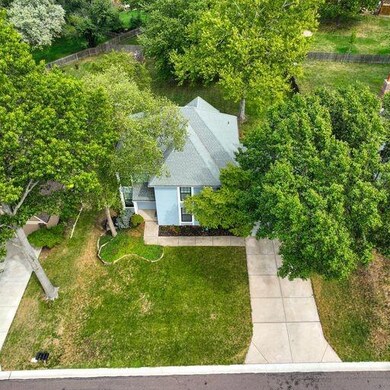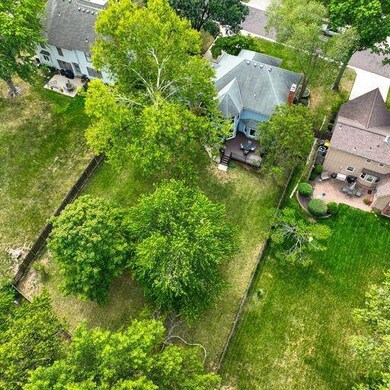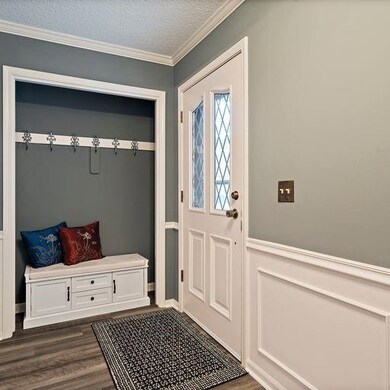
8280 W 116th St Overland Park, KS 66210
Estimated Value: $521,000 - $629,000
Highlights
- Deck
- Recreation Room
- Whirlpool Bathtub
- Valley Park Elementary School Rated A
- Traditional Architecture
- Formal Dining Room
About This Home
As of October 2023This beauty is immaculately maintained and updated by the seller. Walk into the first floor on to the luxury vinyl flooring. The updated kitchen is a cooks dream with a gas stove, new cabinets, stainless appliances, granite counters, bar refrigerator and backsplash. The new Elite Radian Vented Gas Burner in the family room will keep you warm this winter while watching our Chiefs. The staircase to the second floor has iron spindles as well as designer carpet. Newer carpet covers the second floor. Relax at the end of the day in your primary suite. The primary bath has been updated from top to bottom. The finished LL provides space for Recreation Room as well as a bonus room for exercise or an office and full bath. Enjoy your new composite deck, facing NE, on one of the largest fenced lots in Rolling Woods. Most of ceiling have been replaced with knockdown. HVAC new in 2023 and Energy Star Windows in 2020. Great location in Overland Park providing close proximity to shopping, dining, entertainment options and award winning Blue Valley Schools. Convenient access to major highways makes commuting around the city in minutes. This is a great opportunity to move right in and not lift a finger. This will be a pleasure to see. Enjoy!!!
Last Listed By
ReeceNichols- Leawood Town Center Brokerage Phone: 913-707-4137 License #SP00051977 Listed on: 09/06/2023
Home Details
Home Type
- Single Family
Est. Annual Taxes
- $4,421
Year Built
- Built in 1980
Lot Details
- 0.32 Acre Lot
- Southwest Facing Home
- Wood Fence
- Many Trees
HOA Fees
- $28 Monthly HOA Fees
Parking
- 2 Car Attached Garage
- Front Facing Garage
Home Design
- Traditional Architecture
- Frame Construction
- Composition Roof
Interior Spaces
- 2-Story Property
- Ceiling Fan
- Family Room with Fireplace
- Formal Dining Room
- Recreation Room
- Finished Basement
- Basement Fills Entire Space Under The House
- Washer
Kitchen
- Eat-In Kitchen
- Gas Range
- Dishwasher
- Stainless Steel Appliances
- Disposal
Flooring
- Carpet
- Tile
- Luxury Vinyl Plank Tile
Bedrooms and Bathrooms
- 4 Bedrooms
- Walk-In Closet
- Whirlpool Bathtub
Schools
- Valley Park Elementary School
- Blue Valley North High School
Additional Features
- Deck
- City Lot
- Forced Air Heating and Cooling System
Community Details
- Association fees include curbside recycling, trash
- Rolling Woods HOA
- Rolling Woods Subdivision
Listing and Financial Details
- Exclusions: See SD
- Assessor Parcel Number NP74300004 0004
- $0 special tax assessment
Ownership History
Purchase Details
Home Financials for this Owner
Home Financials are based on the most recent Mortgage that was taken out on this home.Purchase Details
Similar Homes in the area
Home Values in the Area
Average Home Value in this Area
Purchase History
| Date | Buyer | Sale Price | Title Company |
|---|---|---|---|
| Walker Adrian T | -- | Chicago Title Co Llc | |
| Klement Randall E | -- | None Available |
Mortgage History
| Date | Status | Borrower | Loan Amount |
|---|---|---|---|
| Open | Walker Adrian T | $217,075 |
Property History
| Date | Event | Price | Change | Sq Ft Price |
|---|---|---|---|---|
| 10/18/2023 10/18/23 | Sold | -- | -- | -- |
| 09/29/2023 09/29/23 | Pending | -- | -- | -- |
| 09/23/2023 09/23/23 | For Sale | $525,000 | +90.9% | $174 / Sq Ft |
| 12/13/2012 12/13/12 | Sold | -- | -- | -- |
| 11/04/2012 11/04/12 | Pending | -- | -- | -- |
| 06/19/2012 06/19/12 | For Sale | $275,000 | -- | $112 / Sq Ft |
Tax History Compared to Growth
Tax History
| Year | Tax Paid | Tax Assessment Tax Assessment Total Assessment is a certain percentage of the fair market value that is determined by local assessors to be the total taxable value of land and additions on the property. | Land | Improvement |
|---|---|---|---|---|
| 2024 | $6,086 | $59,363 | $11,569 | $47,794 |
| 2023 | $4,892 | $47,035 | $11,569 | $35,466 |
| 2022 | $4,421 | $41,780 | $11,569 | $30,211 |
| 2021 | $4,479 | $40,100 | $10,054 | $30,046 |
| 2020 | $4,060 | $36,121 | $8,743 | $27,378 |
| 2019 | $4,026 | $35,063 | $5,829 | $29,234 |
| 2018 | $3,812 | $32,545 | $5,829 | $26,716 |
| 2017 | $3,667 | $30,762 | $5,829 | $24,933 |
| 2016 | $3,409 | $28,577 | $5,829 | $22,748 |
| 2015 | $3,142 | $26,254 | $5,829 | $20,425 |
| 2013 | -- | $24,909 | $5,829 | $19,080 |
Agents Affiliated with this Home
-
Laura Eckers

Seller's Agent in 2023
Laura Eckers
ReeceNichols- Leawood Town Center
(913) 707-4137
2 in this area
8 Total Sales
-
Trevor Walker
T
Buyer's Agent in 2023
Trevor Walker
Weichert, Realtors Welch & Com
(913) 228-5295
1 in this area
20 Total Sales
-
Billie Bauer

Seller's Agent in 2012
Billie Bauer
Keller Williams Realty Partner
(913) 484-3009
14 in this area
173 Total Sales
Map
Source: Heartland MLS
MLS Number: 2452591
APN: NP74300004-0004
- 8036 W 116th St
- 11712 Hadley St
- 8708 W 113th St
- 9113 W 115th Terrace
- 7874 W 118th Place
- 11290 Hadley St
- 11208 Lowell Ave
- 11508 Grant St
- 12107 Hemlock St
- 12009 Slater St
- 12113 Craig St
- 12025 Grandview St
- 12126 England St
- 9036 W 121st Terrace
- 9221 W 113th St
- 8618 W 109th Terrace
- 12136 Hayes St
- 12207 England St
- 9523 W 121st Terrace
- 9420 W 123rd St
- 8280 W 116th St
- 8284 W 116th St
- 8276 W 116th St
- 8292 W 116th St
- 8270 W 116th St
- 11554 Hardy St
- 11558 Hardy St
- 8115 W 115th Terrace
- 8285 W 116th St
- 8109 W 115th Terrace
- 8289 W 116th St
- 8281 W 116th St
- 11562 Hardy St
- 8264 W 116th St
- 11595 Hemlock St
- 11577 Hemlock St
- 8105 W 115th Terrace
- 8277 W 116th St
- 11601 Hemlock St
- 8260 W 116th St
