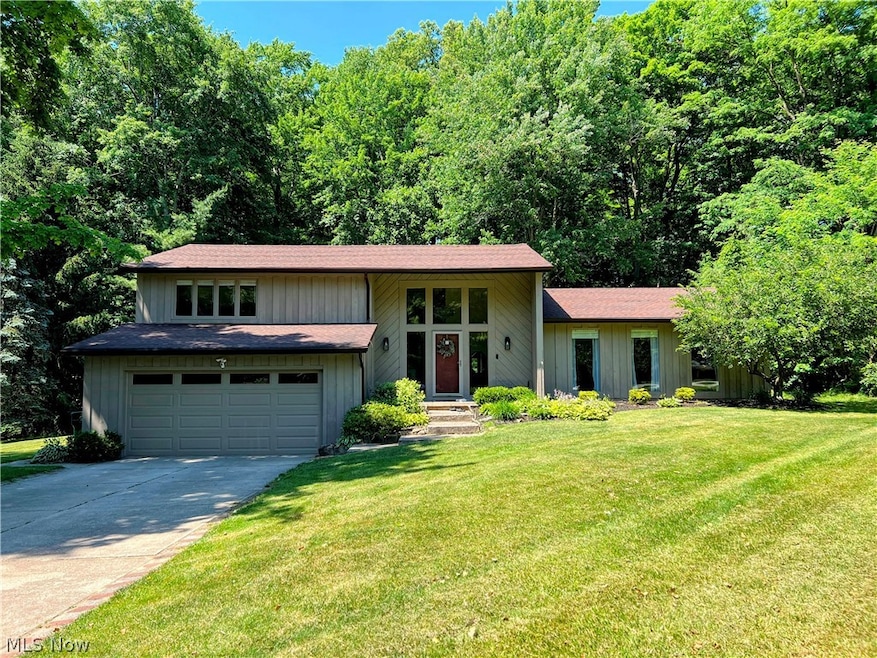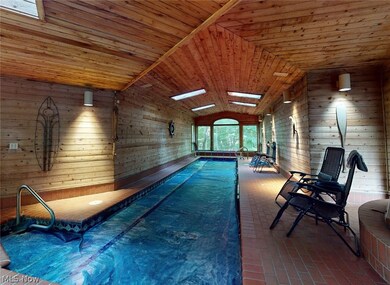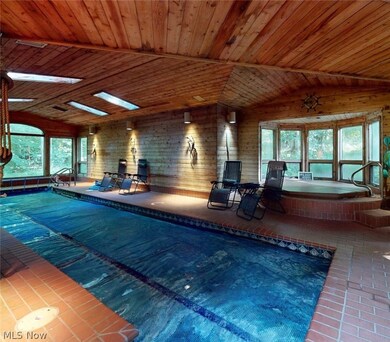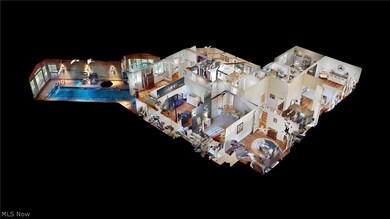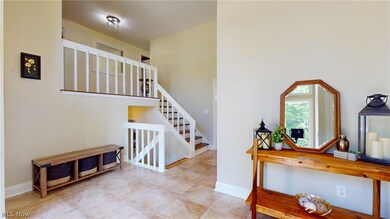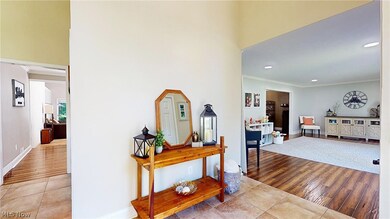
8286 Pebble Creek Ct Chagrin Falls, OH 44023
Highlights
- Private Pool
- Colonial Architecture
- Forced Air Heating and Cooling System
- Timmons Elementary School Rated A
- 2 Car Attached Garage
- Wood Siding
About This Home
As of December 2024Welcome to this one-of-a-kind, newly updated home located in the highly sought-after Bainbrook Laurel Springs neighborhood! Walk into a two-story entryway with an open concept first floor featuring a formal living room, dining room, kitchen, half bath, and great room with soaring ceilings. Off of the great room is access to a brand-new concrete patio, complete with a built-in fire pit, overlooking the private wooded backyard. The second story of this house has four bedrooms and two full bathrooms. The primary suite features a newly remodeled bathroom with 12 jets and a rain shower (2024), a large walk-in closet, and an additional sitting area with spiral staircase access to the indoor lap pool below. The above-ground lower level has been taken down to the studs (2021) and converted into an open entertaining area showcasing a custom bar with quartz countertops (2023), a full bathroom (2021), and a laundry room with a new washer and dryer (2024). There is an indoor lap pool surrounded by floor-to-ceiling windows and beautiful cedar wood. Recent updates to the house include a tankless water heater (2024), furnace (2020), new garage door (2024), exterior painting (2023), and regular routine maintenance on the pool and the mechanicals. Bainbrook Laurel Springs has a clubhouse, pickleball courts, and a community pool/splash pad for resident access. This home offers luxury living in a serene setting, with modern amenities and updates that ensure comfort and style. Don't miss the chance to make this exceptional property your own!
Last Agent to Sell the Property
RE/MAX Traditions Brokerage Email: alexshahidian@gmail.com 216-767-6078 License #2020000636 Listed on: 06/13/2024

Home Details
Home Type
- Single Family
Est. Annual Taxes
- $6,608
Year Built
- Built in 1980
HOA Fees
- $67 Monthly HOA Fees
Parking
- 2 Car Attached Garage
Home Design
- Colonial Architecture
- Contemporary Architecture
- Modern Architecture
- Asphalt Roof
- Wood Siding
- Aluminum Siding
Interior Spaces
- 4,322 Sq Ft Home
- 2-Story Property
- Wood Burning Fireplace
- Finished Basement
Bedrooms and Bathrooms
- 4 Bedrooms
- 3.5 Bathrooms
Utilities
- Forced Air Heating and Cooling System
- Heating System Uses Gas
Additional Features
- Private Pool
- 0.53 Acre Lot
Community Details
- Bainbrook Laurel Springs Association
- Bainbrook Laurel Springs Subdivision
Listing and Financial Details
- Assessor Parcel Number 02-056069
Ownership History
Purchase Details
Home Financials for this Owner
Home Financials are based on the most recent Mortgage that was taken out on this home.Purchase Details
Purchase Details
Similar Homes in Chagrin Falls, OH
Home Values in the Area
Average Home Value in this Area
Purchase History
| Date | Type | Sale Price | Title Company |
|---|---|---|---|
| Warranty Deed | $550,000 | None Listed On Document | |
| Sheriffs Deed | $256,353 | Insight Title Company | |
| Deed | -- | -- |
Mortgage History
| Date | Status | Loan Amount | Loan Type |
|---|---|---|---|
| Open | $490,000 | Credit Line Revolving | |
| Previous Owner | $203,000 | New Conventional | |
| Previous Owner | $259,900 | VA | |
| Previous Owner | $275,000 | VA | |
| Previous Owner | $275,000 | VA | |
| Previous Owner | $252,000 | Credit Line Revolving |
Property History
| Date | Event | Price | Change | Sq Ft Price |
|---|---|---|---|---|
| 12/12/2024 12/12/24 | Sold | $550,000 | -4.3% | $127 / Sq Ft |
| 11/04/2024 11/04/24 | Pending | -- | -- | -- |
| 09/11/2024 09/11/24 | Price Changed | $574,900 | -4.0% | $133 / Sq Ft |
| 06/13/2024 06/13/24 | For Sale | $599,000 | 0.0% | $139 / Sq Ft |
| 01/13/2016 01/13/16 | Rented | $3,000 | -14.3% | -- |
| 01/11/2016 01/11/16 | Under Contract | -- | -- | -- |
| 12/14/2015 12/14/15 | For Rent | $3,500 | -- | -- |
Tax History Compared to Growth
Tax History
| Year | Tax Paid | Tax Assessment Tax Assessment Total Assessment is a certain percentage of the fair market value that is determined by local assessors to be the total taxable value of land and additions on the property. | Land | Improvement |
|---|---|---|---|---|
| 2024 | $7,364 | $137,800 | $27,090 | $110,710 |
| 2023 | $7,364 | $137,800 | $27,090 | $110,710 |
| 2022 | $7,336 | $119,980 | $18,970 | $101,010 |
| 2021 | $7,361 | $119,980 | $18,970 | $101,010 |
| 2020 | $7,561 | $119,980 | $18,970 | $101,010 |
| 2019 | $7,008 | $102,450 | $18,970 | $83,480 |
| 2018 | $7,006 | $102,450 | $18,970 | $83,480 |
| 2017 | $7,008 | $102,450 | $18,970 | $83,480 |
| 2016 | $6,939 | $99,440 | $20,580 | $78,860 |
| 2015 | $5,968 | $99,440 | $20,580 | $78,860 |
| 2014 | $5,968 | $96,250 | $20,580 | $75,670 |
| 2013 | $6,013 | $96,250 | $20,580 | $75,670 |
Agents Affiliated with this Home
-
Alex Shahidian

Seller's Agent in 2024
Alex Shahidian
RE/MAX
(216) 767-6078
127 Total Sales
-
Brittany Neidus

Buyer's Agent in 2024
Brittany Neidus
RE/MAX
(614) 519-4666
62 Total Sales
-
Nicole Frantz, Realtor®

Seller's Agent in 2016
Nicole Frantz, Realtor®
Keller Williams Greater Cleveland Northeast
(216) 789-0137
56 Total Sales
Map
Source: MLS Now
MLS Number: 5046102
APN: 02-056069
- 8435 Stoney Brook Dr
- 17892 Chillicothe Rd
- 18345 Bent Tree Ln
- 17901 Chillicothe Rd
- 8620 Beacon Hill Dr
- 8120 Devon Ct
- 17 Chillicothe Rd
- 7940 Bainbrook Dr
- V/L Northview Dr
- 7860 Bainbrook Dr
- VL 373 Canyon Ridge
- VL Canyon Ridge
- 8682 Chase Dr
- 18029 Millstone Dr
- 8698 Chase Dr
- 8145 Silica Ridge
- 8510 Tanglewood Trail
- 0 Haskins Rd Unit 5094983
- 8936 Taylor May Rd
- 8034 Canyon Ridge
