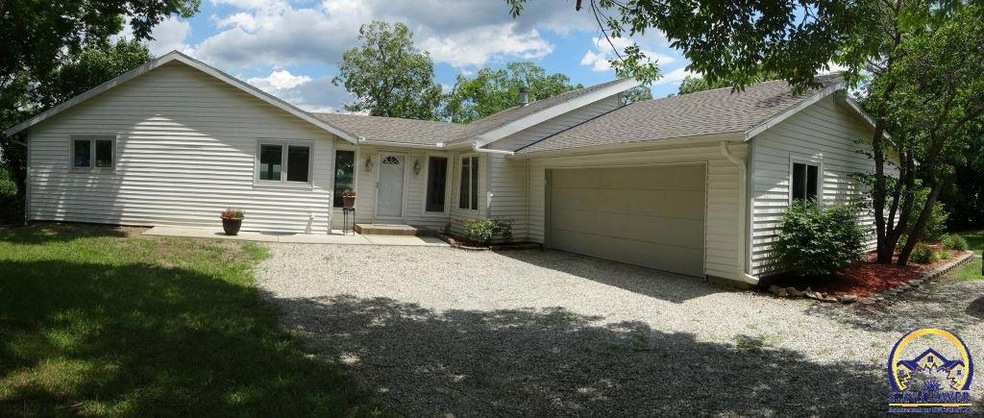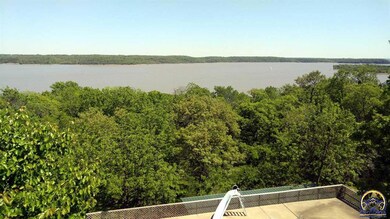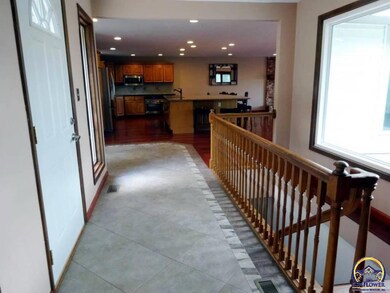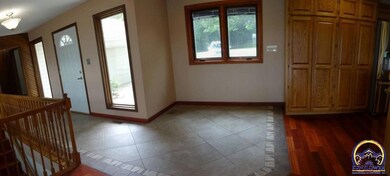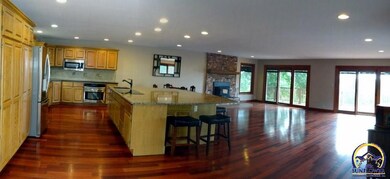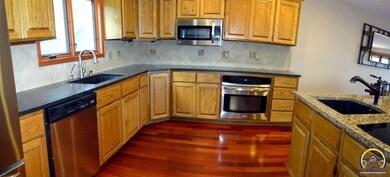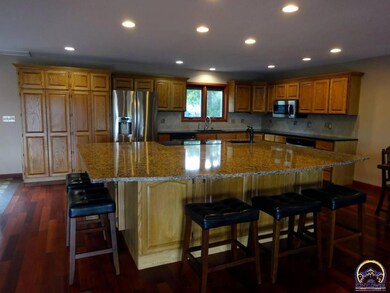
8289 Mike O Vince Rd Ozawkie, KS 66070
Estimated Value: $446,000 - $503,000
Highlights
- Lake Front
- In Ground Pool
- Family Room with Fireplace
- Jefferson West Elementary School Rated A-
- Deck
- Vaulted Ceiling
About This Home
As of November 2017Entertain & relax with the impressive Lake Perry views year round in this rambling ranch w/walk out basement. 3 BR + 2 more non-conforming BR, 3 BA, 2+ car garage, storage shed w/garage door & kennel area. In-ground pool ready for you today w/close to 5,000 sq ft of cascading concrete patios & decks. Enjoy the red Brazilian cherry wood flooring in the huge great room w/a massive granite island. Huge bar in LL family room. Close to Rock Creek Marina, biking/hiking trails & easy commute to metropolitan areas.
Last Listed By
Allen Wise
Town & Country Real Estate Listed on: 06/22/2017
Home Details
Home Type
- Single Family
Est. Annual Taxes
- $3,943
Year Built
- Built in 1977
Lot Details
- Lot Dimensions are 187x227
- Lake Front
- Partially Fenced Property
- Wood Fence
- Paved or Partially Paved Lot
HOA Fees
- $33 Monthly HOA Fees
Parking
- 2 Car Attached Garage
- Parking Available
- Garage Door Opener
Home Design
- Ranch Style House
- Frame Construction
- Composition Roof
- Vinyl Siding
- Stick Built Home
Interior Spaces
- 3,956 Sq Ft Home
- Wet Bar
- Vaulted Ceiling
- Multiple Fireplaces
- Self Contained Fireplace Unit Or Insert
- Thermal Pane Windows
- Family Room with Fireplace
- Great Room
- Laundry Room
Kitchen
- Built-In Oven
- Electric Cooktop
- Microwave
- Dishwasher
- Disposal
Flooring
- Wood
- Carpet
Bedrooms and Bathrooms
- 3 Bedrooms
- 3 Full Bathrooms
Finished Basement
- Walk-Out Basement
- Basement Fills Entire Space Under The House
- Laundry in Basement
- Natural lighting in basement
Outdoor Features
- In Ground Pool
- Deck
- Patio
- Storage Shed
Schools
- Jefferson West Elementary School
- Jefferson West Middle School
- Jefferson West High School
Utilities
- Forced Air Heating and Cooling System
- Multiple cooling system units
- Humidifier
- Rural Water
- Water Softener is Owned
Community Details
- Association fees include snow removal
- Wind N Wave Subdivision
Listing and Financial Details
- Assessor Parcel Number 0441762404001041000
Ownership History
Purchase Details
Home Financials for this Owner
Home Financials are based on the most recent Mortgage that was taken out on this home.Similar Homes in the area
Home Values in the Area
Average Home Value in this Area
Purchase History
| Date | Buyer | Sale Price | Title Company |
|---|---|---|---|
| Diel David | $156,000 | Assured Title Co Ne Ks |
Mortgage History
| Date | Status | Borrower | Loan Amount |
|---|---|---|---|
| Open | Diel David | $124,800 |
Property History
| Date | Event | Price | Change | Sq Ft Price |
|---|---|---|---|---|
| 11/27/2017 11/27/17 | Sold | -- | -- | -- |
| 11/01/2017 11/01/17 | Pending | -- | -- | -- |
| 06/22/2017 06/22/17 | For Sale | $329,000 | -- | $83 / Sq Ft |
Tax History Compared to Growth
Tax History
| Year | Tax Paid | Tax Assessment Tax Assessment Total Assessment is a certain percentage of the fair market value that is determined by local assessors to be the total taxable value of land and additions on the property. | Land | Improvement |
|---|---|---|---|---|
| 2024 | $5,792 | $50,129 | $1,579 | $48,550 |
| 2023 | $5,787 | $48,902 | $2,455 | $46,447 |
| 2022 | $5,467 | $43,240 | $1,393 | $41,847 |
| 2021 | $5,467 | $35,754 | $1,362 | $34,392 |
| 2020 | $5,467 | $35,115 | $1,038 | $34,077 |
| 2019 | $5,139 | $33,129 | $1,083 | $32,046 |
| 2018 | $5,098 | $30,510 | $1,073 | $29,437 |
| 2017 | $3,971 | $23,444 | $1,032 | $22,412 |
| 2016 | $3,933 | $23,094 | $963 | $22,131 |
| 2015 | -- | $22,168 | $915 | $21,253 |
| 2014 | -- | $21,367 | $915 | $20,452 |
Agents Affiliated with this Home
-
A
Seller's Agent in 2017
Allen Wise
Town & Country Real Estate
-
Kelli Higgins
K
Buyer's Agent in 2017
Kelli Higgins
Stone & Story RE Group, LLC
(785) 817-9255
Map
Source: Sunflower Association of REALTORS®
MLS Number: 195821
APN: 176-24-0-40-01-041-00-0
- 6481 Kimberly Dr
- 8051 Rock Creek Dr
- 8044 Rock Creek Dr
- 6294 Crescent Rim Dr
- 6353 Crescent Rim Dr
- 6365 Crescent Rim Dr
- 6295 Rock Creek Dr
- 6529 Ridgeview Dr
- 7680 Lake Ridge Pkwy
- 7479 Skyline Dr
- 9648 & 9832 Village Ln
- 9768 & 9760 Village Ln
- 9800 Village Ln
- 9832 Village Ln
- 7244 & 7256 Park Hill Dr
- 00002 Ferguson Rd
- 00001 Ferguson Rd
- 000 K-237 Unit Lot 3 6.77+/- acr
- 8827 Greenwood Ave
- 8833 Hickory Ln
- 8289 Mike O Vince Rd
- 8271 Mike O Vince Rd
- 8309 Mike O Vince Rd
- 8255 Mike O Vince Rd
- 8312 Mike O Vince Rd
- 8286 Mike O Vince Rd
- 8272 Mike O Vince Rd
- 8243 Mike O Vince Rd
- 8258 Mike O Vince Rd
- 8334 Mike O Vince Rd
- 8339 Mike O Vince Rd
- 8244 Mike O Vince Rd
- 8231 Mike O Vince Rd
- 6584 Kimberly Dr
- 8219 Mike O Vince Rd
- 6546 Kimberly Dr
- 8221 Mike O Vince Rd
- 6230 Karon Ln
- 8245 Vincent Ct
- 6840 Kimberly Dr
