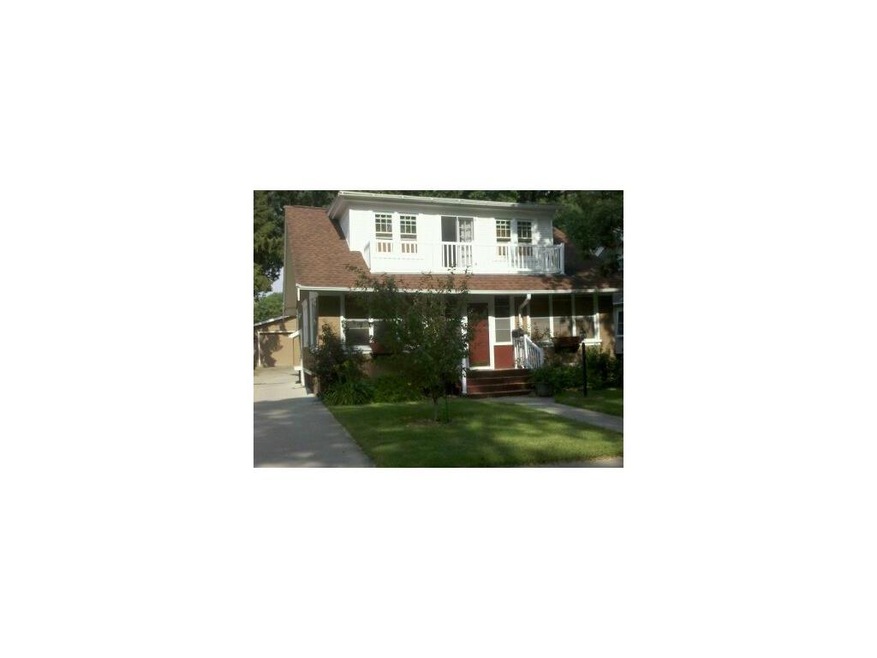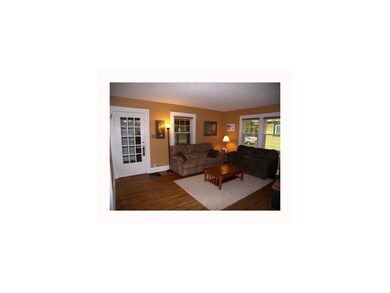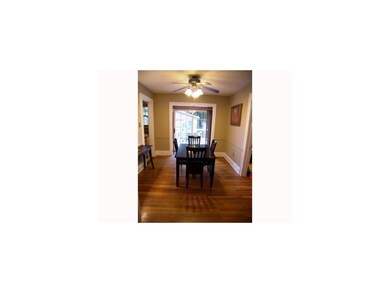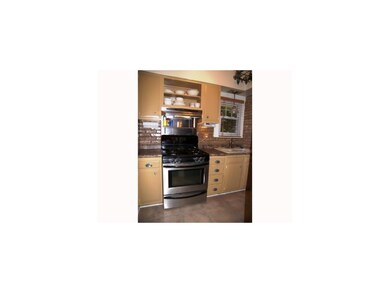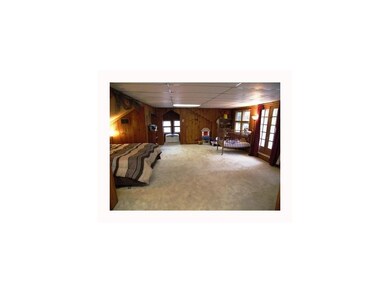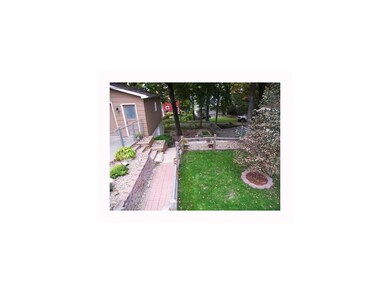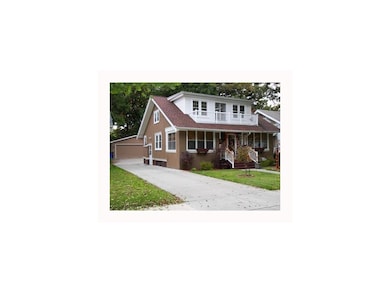
829 21st St SE Cedar Rapids, IA 52403
Vernon Heights NeighborhoodHighlights
- Deck
- Main Floor Primary Bedroom
- 3 Car Detached Garage
- Recreation Room
- Formal Dining Room
- Forced Air Cooling System
About This Home
As of December 2016PLENTY OF CHARM AND CHARACTER,BEAUTIFUL HARDWOOD FLOORS, NEWER HIGH EFFICIENCY WINDOWS THROUGHOUT, NEWER ROOF AND RECENTLY REMODELED KITCHEN AND BATH. HUGE MASTER SUITE WITH ADJOINING BALCONY. NEWER FINISHED LOWER LEVEL FAMILY ROOM AND EXTENSIVE STORAGE, AND A 3-STALL GARAGE (POTENTIAL 4TH STALL) AND ENCLOSED PORCH. FENCED YARD. PRICED BELOW ASSESSED VALUE. SHORT SALE; SELLER MAY CANCEL THIS AGREEMENT PRIOR TO THE ENDING DATE OF THE LISTING PERIOD WITHOUT ADVANCE NOTICE TO THE BROKER AND WITHOUT PAYMENT OF A COMMISSION OR ANY OTHER CONSIDERATION IF THE PROPERTY IS CONVEYED TO THE MORTGAGE ISSUER OR THE MORTGAGE HOLDER. ALL OFFERS SUBJECT TO LENDER APPROVAL.
Last Agent to Sell the Property
Jim Plummer
IOWA REALTY Listed on: 06/30/2011
Last Buyer's Agent
Ben Wheeler
Realty87

Home Details
Home Type
- Single Family
Est. Annual Taxes
- $2,240
Year Built
- 1920
Lot Details
- Lot Dimensions are 50 x 135
- Fenced
Home Design
- Frame Construction
- Stucco
- Vinyl Construction Material
Interior Spaces
- 1.75 Story Property
- Formal Dining Room
- Recreation Room
- Basement Fills Entire Space Under The House
Kitchen
- Range<<rangeHoodToken>>
- <<microwave>>
- Disposal
Bedrooms and Bathrooms
- 3 Bedrooms | 2 Main Level Bedrooms
- Primary Bedroom on Main
Laundry
- Dryer
- Washer
Parking
- 3 Car Detached Garage
- Garage Door Opener
Outdoor Features
- Deck
Utilities
- Forced Air Cooling System
- Heating System Uses Gas
- Gas Water Heater
- Cable TV Available
Listing and Financial Details
- Short Sale
Ownership History
Purchase Details
Home Financials for this Owner
Home Financials are based on the most recent Mortgage that was taken out on this home.Purchase Details
Home Financials for this Owner
Home Financials are based on the most recent Mortgage that was taken out on this home.Purchase Details
Home Financials for this Owner
Home Financials are based on the most recent Mortgage that was taken out on this home.Purchase Details
Home Financials for this Owner
Home Financials are based on the most recent Mortgage that was taken out on this home.Purchase Details
Home Financials for this Owner
Home Financials are based on the most recent Mortgage that was taken out on this home.Similar Homes in Cedar Rapids, IA
Home Values in the Area
Average Home Value in this Area
Purchase History
| Date | Type | Sale Price | Title Company |
|---|---|---|---|
| Warranty Deed | -- | None Available | |
| Warranty Deed | $115,000 | None Available | |
| Warranty Deed | $139,500 | None Available | |
| Interfamily Deed Transfer | -- | None Available | |
| Warranty Deed | $106,500 | -- |
Mortgage History
| Date | Status | Loan Amount | Loan Type |
|---|---|---|---|
| Open | $134,000 | New Conventional | |
| Previous Owner | $91,920 | New Conventional | |
| Previous Owner | $91,920 | New Conventional | |
| Previous Owner | $137,464 | FHA | |
| Previous Owner | $132,000 | Purchase Money Mortgage | |
| Previous Owner | $131,950 | FHA | |
| Previous Owner | $85,600 | No Value Available | |
| Closed | $21,400 | No Value Available |
Property History
| Date | Event | Price | Change | Sq Ft Price |
|---|---|---|---|---|
| 12/08/2016 12/08/16 | Sold | $137,000 | -6.7% | $80 / Sq Ft |
| 11/14/2016 11/14/16 | Pending | -- | -- | -- |
| 06/17/2016 06/17/16 | For Sale | $146,900 | +27.9% | $86 / Sq Ft |
| 07/11/2012 07/11/12 | Sold | $114,900 | -20.8% | $67 / Sq Ft |
| 06/12/2012 06/12/12 | Pending | -- | -- | -- |
| 06/30/2011 06/30/11 | For Sale | $145,000 | -- | $84 / Sq Ft |
Tax History Compared to Growth
Tax History
| Year | Tax Paid | Tax Assessment Tax Assessment Total Assessment is a certain percentage of the fair market value that is determined by local assessors to be the total taxable value of land and additions on the property. | Land | Improvement |
|---|---|---|---|---|
| 2023 | $2,902 | $154,500 | $30,900 | $123,600 |
| 2022 | $2,850 | $137,600 | $28,500 | $109,100 |
| 2021 | $2,710 | $137,600 | $28,500 | $109,100 |
| 2020 | $2,710 | $122,800 | $24,800 | $98,000 |
| 2019 | $2,744 | $127,300 | $24,800 | $102,500 |
| 2018 | $2,696 | $127,300 | $24,800 | $102,500 |
| 2017 | $2,625 | $131,800 | $24,800 | $107,000 |
| 2016 | $2,625 | $123,500 | $24,800 | $98,700 |
| 2015 | $2,440 | $127,386 | $24,750 | $102,636 |
| 2014 | $2,526 | $127,386 | $24,750 | $102,636 |
| 2013 | $2,466 | $127,386 | $24,750 | $102,636 |
Agents Affiliated with this Home
-
Cory Rath

Seller's Agent in 2016
Cory Rath
KW Advantage
(319) 329-2679
26 in this area
276 Total Sales
-
Kathy Platten

Buyer's Agent in 2016
Kathy Platten
SKOGMAN REALTY
(319) 329-1334
1 in this area
50 Total Sales
-
J
Seller's Agent in 2012
Jim Plummer
IOWA REALTY
-
B
Buyer's Agent in 2012
Ben Wheeler
Realty87
Map
Source: Cedar Rapids Area Association of REALTORS®
MLS Number: 1104681
APN: 14224-82013-00000
- 1946 Higley Ave SE
- 1915 Higley Ave SE
- 2225 Mount Vernon Rd SE
- 1022 19th St SE
- 510 Knollwood Dr SE
- 1828 7th Ave SE
- 1041 19th St SE
- 618 18th St SE
- 1120 23rd St SE
- 2420 11th Ave SE
- 809 17th St SE
- 383 21st St SE
- 2021 Bever Ave SE
- 384 21st St SE
- 2539 Vernon Ct SE
- 414 18th St SE
- 1604 8th Ave SE
- 1625 6th Ave SE
- 1735 4th Ave SE
- 1557 7th Ave SE
