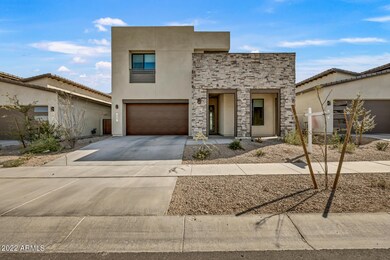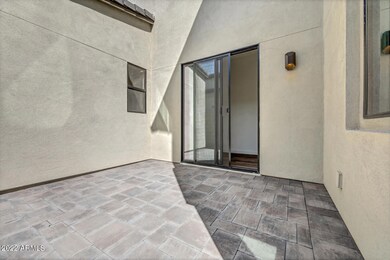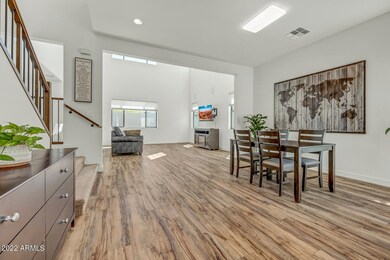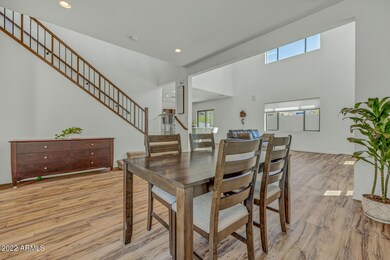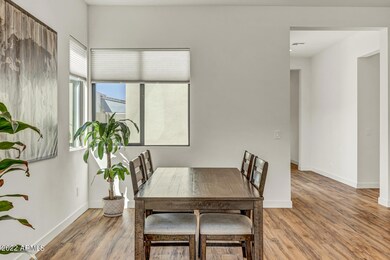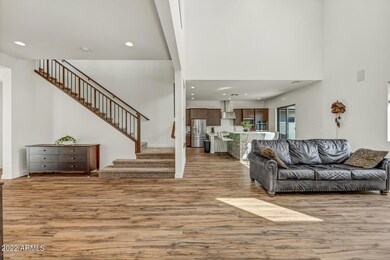
829 E Monte Way Phoenix, AZ 85042
South Mountain NeighborhoodHighlights
- Fitness Center
- Gated Community
- Clubhouse
- Phoenix Coding Academy Rated A
- City Lights View
- Contemporary Architecture
About This Home
As of April 2022Stunning new Avance home just hit the market at the base of South Mountain! This beautiful Loma plan 3 home has an open floor plan, 10 foot high ceilings throughout, bright windows, and upgraded luxury vinyl plank floors that resemble hardwood. The gourmet kitchen comes equipped with stainless steel appliances, wooden cabinets, quartz countertops and a beautiful oversized island. One bedroom and bathroom is located downstairs for the convenience of out of town guests. The remaining three bedrooms and a loft are on the upper level, with breathtaking mountain and city views. The gated community features 7 neighborhood parks, a private fitness facility, a resort style pool and spa, a private outdoor yoga space, volleyball court and 50 miles of mountain trails. Home has almost 80k in upgrades!
Last Agent to Sell the Property
Stefanie Johnson
RE/MAX Elite License #SA671298000
Home Details
Home Type
- Single Family
Est. Annual Taxes
- $153
Year Built
- Built in 2020
Lot Details
- 5,751 Sq Ft Lot
- Desert faces the front of the property
- Block Wall Fence
- Front Yard Sprinklers
- Sprinklers on Timer
- Private Yard
HOA Fees
- $165 Monthly HOA Fees
Parking
- 3 Car Direct Access Garage
- 2 Open Parking Spaces
- Tandem Parking
- Garage Door Opener
Property Views
- City Lights
- Mountain
Home Design
- Contemporary Architecture
- Wood Frame Construction
- Cellulose Insulation
- Tile Roof
- Low Volatile Organic Compounds (VOC) Products or Finishes
- Stone Exterior Construction
- Stucco
Interior Spaces
- 3,085 Sq Ft Home
- 2-Story Property
- Vaulted Ceiling
- Ceiling Fan
- Double Pane Windows
- ENERGY STAR Qualified Windows with Low Emissivity
- Vinyl Clad Windows
- Solar Screens
- Smart Home
Kitchen
- Kitchen Updated in 2021
- Eat-In Kitchen
- Gas Cooktop
- Built-In Microwave
- ENERGY STAR Qualified Appliances
- Kitchen Island
- Granite Countertops
Flooring
- Floors Updated in 2021
- Carpet
- Vinyl
Bedrooms and Bathrooms
- 4 Bedrooms
- Primary Bathroom is a Full Bathroom
- 3.5 Bathrooms
- Dual Vanity Sinks in Primary Bathroom
- Bathtub With Separate Shower Stall
Eco-Friendly Details
- ENERGY STAR Qualified Equipment for Heating
- No or Low VOC Paint or Finish
Schools
- Maxine O Bush Elementary School
- South Mountain High School
Utilities
- Zoned Heating and Cooling System
- Heating System Uses Natural Gas
- Tankless Water Heater
- Water Purifier
- Water Softener
- High Speed Internet
- Cable TV Available
Additional Features
- Covered patio or porch
- Property is near a bus stop
Listing and Financial Details
- Tax Lot 80
- Assessor Parcel Number 300-71-420
Community Details
Overview
- Association fees include ground maintenance
- Aam Llc Association, Phone Number (602) 957-9191
- Built by Tri Pointe Homes
- Vistal Phase 2B Subdivision, Loma Plan 3
Amenities
- Clubhouse
- Recreation Room
Recreation
- Community Playground
- Fitness Center
- Heated Community Pool
- Community Spa
- Bike Trail
Security
- Gated Community
Ownership History
Purchase Details
Home Financials for this Owner
Home Financials are based on the most recent Mortgage that was taken out on this home.Purchase Details
Home Financials for this Owner
Home Financials are based on the most recent Mortgage that was taken out on this home.Map
Similar Homes in the area
Home Values in the Area
Average Home Value in this Area
Purchase History
| Date | Type | Sale Price | Title Company |
|---|---|---|---|
| Warranty Deed | $749,900 | Security Title | |
| Warranty Deed | $493,723 | None Available |
Mortgage History
| Date | Status | Loan Amount | Loan Type |
|---|---|---|---|
| Previous Owner | $484,618 | VA | |
| Previous Owner | $484,618 | Stand Alone Second |
Property History
| Date | Event | Price | Change | Sq Ft Price |
|---|---|---|---|---|
| 01/03/2025 01/03/25 | Rented | $4,000 | 0.0% | -- |
| 11/10/2024 11/10/24 | For Rent | $4,000 | +1.3% | -- |
| 10/19/2022 10/19/22 | Rented | $3,950 | 0.0% | -- |
| 09/29/2022 09/29/22 | For Rent | $3,950 | 0.0% | -- |
| 04/11/2022 04/11/22 | Sold | $749,900 | 0.0% | $243 / Sq Ft |
| 04/03/2022 04/03/22 | Pending | -- | -- | -- |
| 03/29/2022 03/29/22 | For Sale | $749,900 | -- | $243 / Sq Ft |
Tax History
| Year | Tax Paid | Tax Assessment Tax Assessment Total Assessment is a certain percentage of the fair market value that is determined by local assessors to be the total taxable value of land and additions on the property. | Land | Improvement |
|---|---|---|---|---|
| 2025 | $4,602 | $31,330 | -- | -- |
| 2024 | $4,471 | $29,838 | -- | -- |
| 2023 | $4,471 | $48,410 | $9,680 | $38,730 |
| 2022 | $4,382 | $39,800 | $7,960 | $31,840 |
| 2021 | $153 | $1,545 | $1,545 | $0 |
Source: Arizona Regional Multiple Listing Service (ARMLS)
MLS Number: 6375632
APN: 300-71-420
- 826 E Buist Ave
- 830 E Buist Ave
- 727 E Monte Way
- 921 E Buist Ave
- 834 E Kachina Trail
- 917 E La Mirada Dr
- 9807 S 11th St
- 9835 S 11th St
- 428 E Kachina Trail
- 939 E Paseo Way
- 327 E Monte Way
- 1113 E La Mirada Dr
- 514 E Pearce Rd
- 405 E Thunderbird Trail Unit 3
- 801 E Siesta Dr
- 138 E Monte Way
- 1125 E Milada Dr
- 409 E Beth Dr
- 213 E Summerside Rd
- 1221 E Paseo Way

