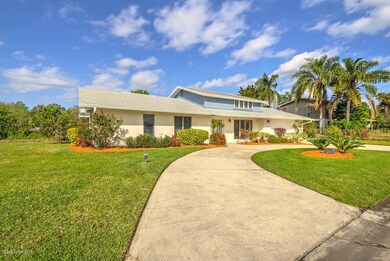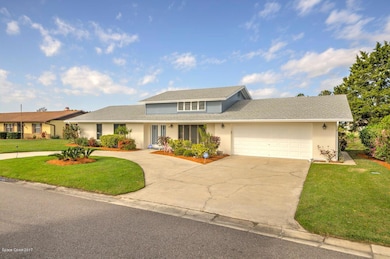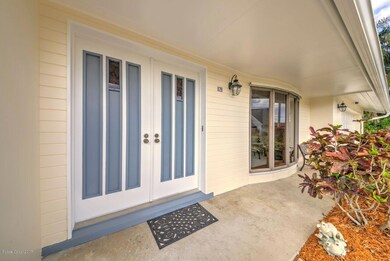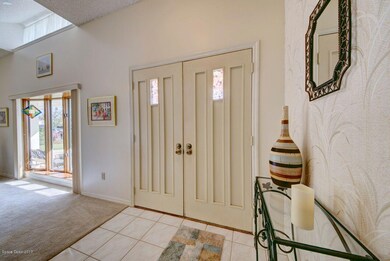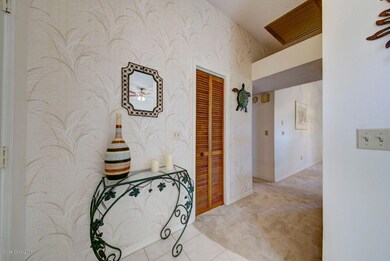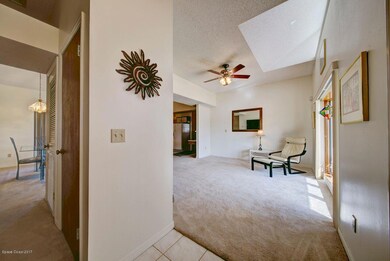
Highlights
- Lake Front
- Boat Dock
- Canal View
- Rockledge Senior High School Rated A-
- Boat Ramp
- Vaulted Ceiling
About This Home
As of March 2019This lovely 3 bedroom/ 2 1/2 bath home is tucked away in a peaceful setting so when you pull into your double garage you know you are about to unwind and enjoy serenity on your dock by either viewing a sunset or casting you reel to catch the Big One. You are resolved that there’s no place like home and life is good. This home is move in ready, exterior recently painted, newly painted bedrooms, wonderful enclosed Lanai under heat/air. Alarm system. 10 minutes from Historic Cocoa Village, close drive to Orlando airport, Kennedy Space Center, Disney and other attractions
FYI - Saint John's river flows through Lake Poinsett which makes it a large body of water.
Last Agent to Sell the Property
Peggy Turner
CENTURY 21 Ocean Listed on: 03/04/2017
Last Buyer's Agent
Christina Boothroyd
Weichert REALTORS Hallmark Pro
Home Details
Home Type
- Single Family
Est. Annual Taxes
- $2,728
Year Built
- Built in 1981
Lot Details
- 8,712 Sq Ft Lot
- Lake Front
- Home fronts navigable water
- Home fronts a canal
- West Facing Home
Parking
- 2 Car Attached Garage
- Garage Door Opener
- Circular Driveway
Home Design
- Shingle Roof
- Concrete Siding
- Block Exterior
- Asphalt
- Stucco
Interior Spaces
- 1,368 Sq Ft Home
- 1-Story Property
- Vaulted Ceiling
- Ceiling Fan
- Dining Room
- Sun or Florida Room
- Canal Views
- Fire and Smoke Detector
- Laundry Room
Kitchen
- Breakfast Area or Nook
- Breakfast Bar
- Electric Range
- Microwave
- Kitchen Island
Flooring
- Carpet
- Tile
Bedrooms and Bathrooms
- 3 Bedrooms
- Separate Shower in Primary Bathroom
Outdoor Features
- Boat Ramp
- Patio
Schools
- Saturn Elementary School
- Mcnair Middle School
- Rockledge High School
Utilities
- Central Heating and Cooling System
- Electric Water Heater
- Septic Tank
- Cable TV Available
Listing and Financial Details
- Assessor Parcel Number 24-35-34-50-0000a.0-0022.00
Community Details
Overview
- No Home Owners Association
- Poinsett Shores 4Th Addn Subdivision
Recreation
- Boat Dock
Ownership History
Purchase Details
Purchase Details
Home Financials for this Owner
Home Financials are based on the most recent Mortgage that was taken out on this home.Purchase Details
Home Financials for this Owner
Home Financials are based on the most recent Mortgage that was taken out on this home.Purchase Details
Similar Homes in Cocoa, FL
Home Values in the Area
Average Home Value in this Area
Purchase History
| Date | Type | Sale Price | Title Company |
|---|---|---|---|
| Deed | $100 | None Listed On Document | |
| Warranty Deed | $263,000 | Attorney | |
| Warranty Deed | $228,000 | None Available | |
| Warranty Deed | $139,900 | Island Title & Escrow Agency |
Mortgage History
| Date | Status | Loan Amount | Loan Type |
|---|---|---|---|
| Previous Owner | $247,000 | New Conventional | |
| Previous Owner | $249,850 | New Conventional | |
| Previous Owner | $208,791 | FHA |
Property History
| Date | Event | Price | Change | Sq Ft Price |
|---|---|---|---|---|
| 11/18/2024 11/18/24 | Off Market | $2,000 | -- | -- |
| 12/23/2023 12/23/23 | Off Market | $228,000 | -- | -- |
| 03/29/2019 03/29/19 | Sold | $263,000 | -2.2% | $175 / Sq Ft |
| 02/26/2019 02/26/19 | Pending | -- | -- | -- |
| 02/08/2019 02/08/19 | For Sale | $269,000 | 0.0% | $179 / Sq Ft |
| 11/01/2018 11/01/18 | Rented | $2,000 | 0.0% | -- |
| 10/19/2018 10/19/18 | Under Contract | -- | -- | -- |
| 10/15/2018 10/15/18 | For Rent | $2,000 | 0.0% | -- |
| 04/25/2017 04/25/17 | Sold | $228,000 | -5.8% | $167 / Sq Ft |
| 03/23/2017 03/23/17 | Pending | -- | -- | -- |
| 03/03/2017 03/03/17 | For Sale | $242,000 | -- | $177 / Sq Ft |
Tax History Compared to Growth
Tax History
| Year | Tax Paid | Tax Assessment Tax Assessment Total Assessment is a certain percentage of the fair market value that is determined by local assessors to be the total taxable value of land and additions on the property. | Land | Improvement |
|---|---|---|---|---|
| 2023 | $2,945 | $226,480 | $0 | $0 |
| 2022 | $2,755 | $219,890 | $0 | $0 |
| 2021 | $2,824 | $213,490 | $0 | $0 |
| 2020 | $2,792 | $210,550 | $90,000 | $120,550 |
| 2019 | $3,275 | $204,520 | $90,000 | $114,520 |
| 2018 | $3,228 | $195,590 | $90,000 | $105,590 |
| 2017 | $2,834 | $163,730 | $70,000 | $93,730 |
| 2016 | $2,728 | $151,300 | $62,000 | $89,300 |
| 2015 | $2,545 | $132,200 | $62,000 | $70,200 |
| 2014 | $2,360 | $120,190 | $52,000 | $68,190 |
Agents Affiliated with this Home
-
C
Seller's Agent in 2019
Christina Boothroyd
Weichert REALTORS Hallmark Pro
-

Buyer's Agent in 2019
Brian Rudloff
Hart To Hart Real Estate, Inc.
(321) 223-7272
-
L
Seller's Agent in 2018
Linda Nutting
Weichert REALTORS Hallmark Pro
-
P
Seller's Agent in 2017
Peggy Turner
CENTURY 21 Ocean
Map
Source: Space Coast MLS (Space Coast Association of REALTORS®)
MLS Number: 777332
APN: 24-35-34-50-0000A.0-0022.00
- 850 Cardinal Rd
- 5620 Angler Dr
- 6519 June Dr
- 6508 June Dr
- 585 Amber Ln
- 4171 Alder Place
- 4168 Gatewood St
- 4100 Alder Place
- 4071 Eucalyptus Place
- 334 Dryden Cir
- 354 Dryden Cir
- 321 Cressa Cir
- 404 Dryden Cir
- 5700 Florida 520
- 5700 S Highway 520
- 245 Dryden Cir
- 3912 Poplar Place
- 3935 Gatewood St
- 3817 S Lakeshore Dr
- 14 Ohio St

