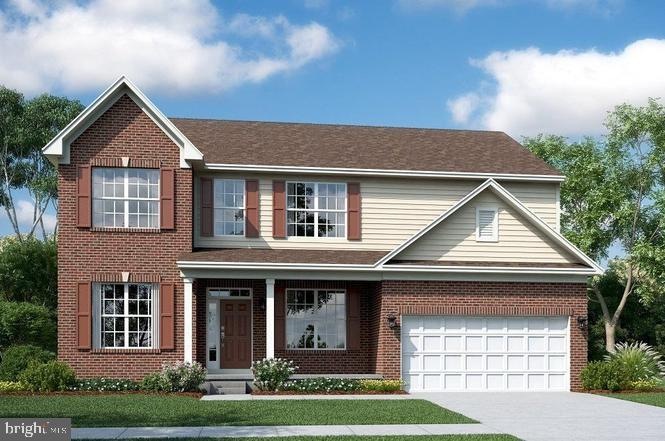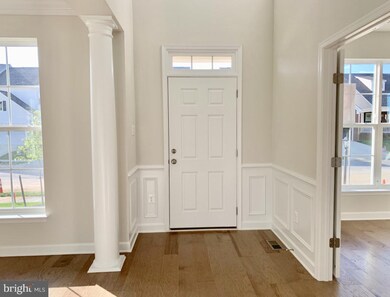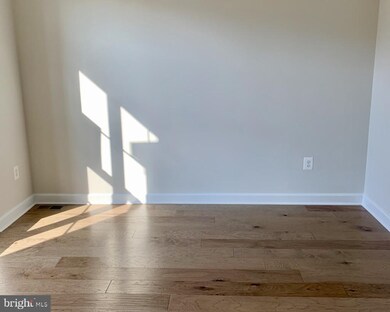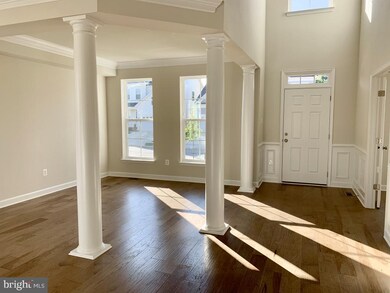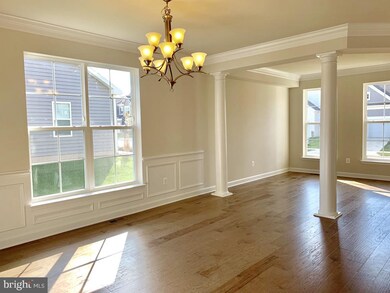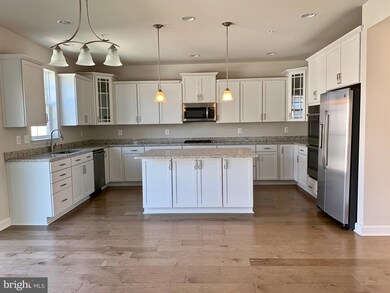
829 Holden Rd Frederick, MD 21701
Eastchurch NeighborhoodHighlights
- New Construction
- Eat-In Gourmet Kitchen
- Clubhouse
- Spring Ridge Elementary School Rated A-
- Colonial Architecture
- Wood Flooring
About This Home
As of March 2020CLOSEOUT! FINAL HOMES! Move into Your Brand-New Single-Family Home! This masterpiece features a gorgeous brick front and stunning wide plank hardwood throughout the main level. Living and dining room with wainscot paneling. Office space off of the living and dining areas. Open family room concept. Gourmet kitchen with all of the bells and whistles including GE stainless steel appliances, upgraded glass door kitchen cabinets, and lighting, island, granite countertops and eat in style dining and MORE! Come see the parks, bakeries, ice cream parlors, coffee shops, and all your mom and pop favorites. Live music events, a historic theatre are just minutes away.
Home Details
Home Type
- Single Family
Est. Annual Taxes
- $9,960
Year Built
- Built in 2019 | New Construction
Lot Details
- 5,035 Sq Ft Lot
- Property is zoned CO
HOA Fees
- $75 Monthly HOA Fees
Parking
- 2 Car Attached Garage
- Front Facing Garage
- Driveway
Home Design
- Colonial Architecture
- Brick Front
Interior Spaces
- Property has 3 Levels
- Laundry on upper level
- Finished Basement
Kitchen
- Eat-In Gourmet Kitchen
- <<doubleOvenToken>>
- <<builtInMicrowave>>
- Stainless Steel Appliances
Flooring
- Wood
- Carpet
Bedrooms and Bathrooms
Schools
- Spring Ridge Elementary School
- Governor Thomas Johnson Middle School
- Governor Thomas Johnson High School
Utilities
- Forced Air Heating and Cooling System
- Natural Gas Water Heater
Listing and Financial Details
- Assessor Parcel Number 1102595423
Community Details
Overview
- Built by LENNAR HOMES
- Eastchurch Subdivision, Patuxent Floorplan
Amenities
- Picnic Area
- Clubhouse
- Game Room
Recreation
- Community Pool
Ownership History
Purchase Details
Home Financials for this Owner
Home Financials are based on the most recent Mortgage that was taken out on this home.Purchase Details
Similar Homes in Frederick, MD
Home Values in the Area
Average Home Value in this Area
Purchase History
| Date | Type | Sale Price | Title Company |
|---|---|---|---|
| Deed | $540,958 | Calatlantic Title Of Md Inc | |
| Deed | $810,000 | Walker Title Llc |
Mortgage History
| Date | Status | Loan Amount | Loan Type |
|---|---|---|---|
| Open | $100,000 | Credit Line Revolving | |
| Open | $524,653 | FHA | |
| Closed | $531,159 | FHA |
Property History
| Date | Event | Price | Change | Sq Ft Price |
|---|---|---|---|---|
| 07/06/2025 07/06/25 | Price Changed | $724,989 | 0.0% | $168 / Sq Ft |
| 06/18/2025 06/18/25 | For Sale | $724,990 | +34.8% | $168 / Sq Ft |
| 03/11/2020 03/11/20 | Sold | $537,912 | +0.4% | $107 / Sq Ft |
| 03/11/2020 03/11/20 | Price Changed | $535,912 | 0.0% | $106 / Sq Ft |
| 03/11/2020 03/11/20 | For Sale | $535,912 | +1.4% | $106 / Sq Ft |
| 03/09/2020 03/09/20 | For Sale | $528,338 | -- | $105 / Sq Ft |
Tax History Compared to Growth
Tax History
| Year | Tax Paid | Tax Assessment Tax Assessment Total Assessment is a certain percentage of the fair market value that is determined by local assessors to be the total taxable value of land and additions on the property. | Land | Improvement |
|---|---|---|---|---|
| 2024 | $11,565 | $662,033 | $0 | $0 |
| 2023 | $10,678 | $594,667 | $0 | $0 |
| 2022 | $9,444 | $527,300 | $109,100 | $418,200 |
| 2021 | $9,294 | $513,333 | $0 | $0 |
| 2020 | $1,930 | $499,367 | $0 | $0 |
| 2019 | $1,929 | $109,100 | $109,100 | $0 |
| 2018 | $1,946 | $109,100 | $109,100 | $0 |
Agents Affiliated with this Home
-
Troyce Gatewood

Seller's Agent in 2025
Troyce Gatewood
Real Broker, LLC - Frederick
(301) 329-6193
3 in this area
1,060 Total Sales
-
Sara Dunn

Seller Co-Listing Agent in 2025
Sara Dunn
Real Broker, LLC - Frederick
(301) 215-3519
1 Total Sale
-
Jubril Wilson

Seller's Agent in 2020
Jubril Wilson
KW Metro Center
(301) 509-7138
154 Total Sales
-
Dominique Dewel

Seller Co-Listing Agent in 2020
Dominique Dewel
Coldwell Banker Platinum One
(443) 858-1321
29 Total Sales
Map
Source: Bright MLS
MLS Number: MDFR261178
APN: 02-595423
- 519 Prieur Rd
- 803 Holden Rd
- 961 Holden Rd
- 1130 Holden Rd
- 665 E Church St Unit B
- 1144 Holden Rd
- 521 E 7th St
- 734 Holden Rd
- 419 Mohican Dr
- 493 Ensemble Way
- 485 Hanson St
- 477 Tiller St
- 352 Carroll Walk Ave
- 350 Carroll Walk Ave
- 1501 Mohican Ct
- 478 Ensemble Way
- 475 Ensemble Way
- 470 Tiller St
- 470 Herringbone Way
- 558 Banquet Ln
