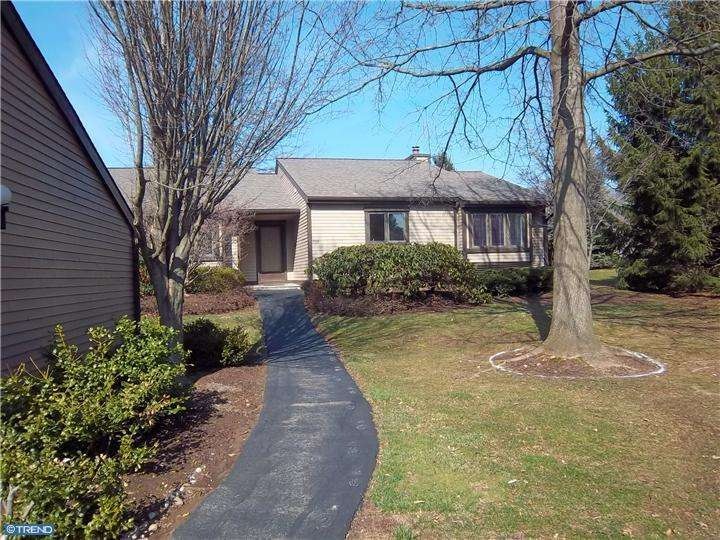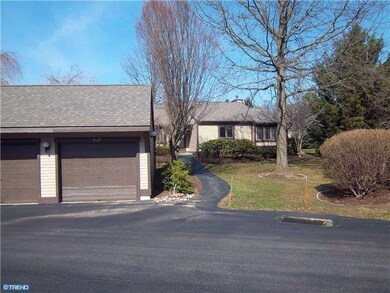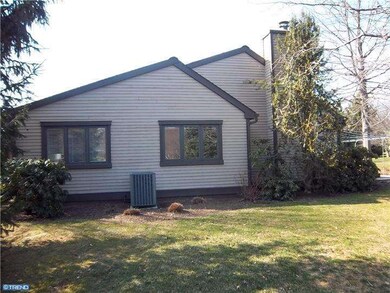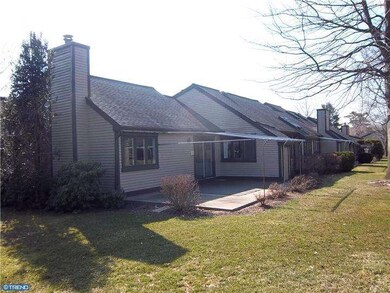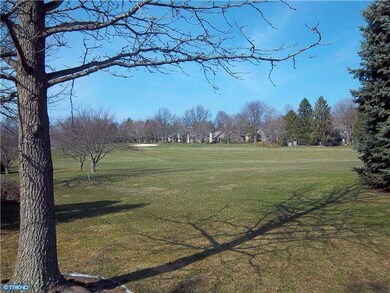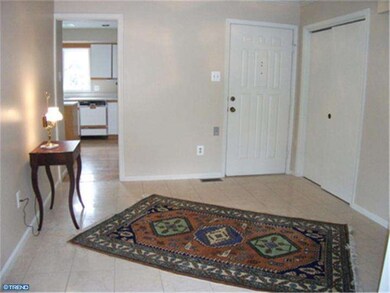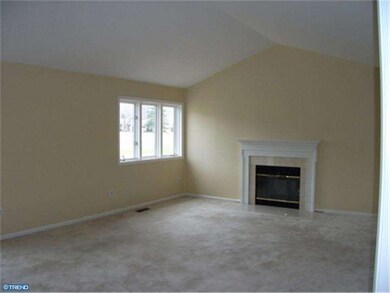
829 Jefferson Way West Chester, PA 19380
Estimated Value: $559,000 - $628,322
Highlights
- Senior Community
- Rambler Architecture
- 1 Fireplace
- Golf Course View
- Marble Flooring
- Corner Lot
About This Home
As of August 2012Welcome to the very warm and welcoming home in Hershey's Mill, the 55+ Active Adult Community. When you enter the 3BR, 2BA Marlborough model home with expansive views of the golf course from the many rooms in the house, you will see the large freshly painted living room with cathedral ceilings, a wood burning fireplace and sliders lead to large patio with awning. Plenty of light and air flow gives offers great appeal. Bathroom with Jacuzzi, large kitchen with Jennaire, Ample storage and generous bedroom sizes, along with a large basement with cedar closet; plenty of room for all of your things to bring with you. You can enjoy the host of amenities including pool, tennis, community center.
Last Listed By
JOHN A. Kirk
RE/MAX Action Associates License #TREND:207872 Listed on: 06/28/2012
Townhouse Details
Home Type
- Townhome
Est. Annual Taxes
- $6,120
Year Built
- Built in 1987
Lot Details
- 2,332 Sq Ft Lot
- Property is in good condition
HOA Fees
- $425 Monthly HOA Fees
Parking
- 1 Car Detached Garage
- 1 Open Parking Space
- Garage Door Opener
Home Design
- Rambler Architecture
- Brick Exterior Construction
- Shingle Roof
- Wood Siding
- Stone Siding
Interior Spaces
- 2,332 Sq Ft Home
- Property has 1 Level
- Ceiling height of 9 feet or more
- Ceiling Fan
- 1 Fireplace
- Living Room
- Dining Room
- Golf Course Views
- Unfinished Basement
- Basement Fills Entire Space Under The House
- Laundry on main level
Kitchen
- Breakfast Area or Nook
- Butlers Pantry
- Self-Cleaning Oven
- Built-In Range
- Dishwasher
- Kitchen Island
- Trash Compactor
- Disposal
Flooring
- Wood
- Wall to Wall Carpet
- Marble
- Tile or Brick
Bedrooms and Bathrooms
- 3 Bedrooms
- En-Suite Primary Bedroom
- En-Suite Bathroom
- 2.5 Bathrooms
Outdoor Features
- Patio
Utilities
- Forced Air Heating and Cooling System
- Back Up Electric Heat Pump System
- Underground Utilities
- 200+ Amp Service
- Oil Water Heater
- Cable TV Available
Listing and Financial Details
- Tax Lot 0781
- Assessor Parcel Number 53-02 -0781
Community Details
Overview
- Senior Community
- Association fees include pool(s), common area maintenance, exterior building maintenance, lawn maintenance, snow removal, trash, parking fee, all ground fee, management, alarm system
Recreation
- Community Pool
Ownership History
Purchase Details
Home Financials for this Owner
Home Financials are based on the most recent Mortgage that was taken out on this home.Purchase Details
Purchase Details
Purchase Details
Purchase Details
Similar Homes in West Chester, PA
Home Values in the Area
Average Home Value in this Area
Purchase History
| Date | Buyer | Sale Price | Title Company |
|---|---|---|---|
| Bevilacqua Wayne T | $279,000 | None Available | |
| Lucker Laurence H | $295,000 | -- | |
| Balin Benjamin R | -- | -- | |
| Balin Sally K | -- | -- | |
| Balin Benjamin R | -- | -- | |
| Balin Benjamin R | -- | -- |
Mortgage History
| Date | Status | Borrower | Loan Amount |
|---|---|---|---|
| Open | Bevilacqua Wayne T | $103,000 |
Property History
| Date | Event | Price | Change | Sq Ft Price |
|---|---|---|---|---|
| 08/23/2012 08/23/12 | Sold | $279,000 | -5.4% | $120 / Sq Ft |
| 07/26/2012 07/26/12 | Pending | -- | -- | -- |
| 07/17/2012 07/17/12 | Price Changed | $295,000 | -13.0% | $127 / Sq Ft |
| 06/28/2012 06/28/12 | For Sale | $339,000 | -- | $145 / Sq Ft |
Tax History Compared to Growth
Tax History
| Year | Tax Paid | Tax Assessment Tax Assessment Total Assessment is a certain percentage of the fair market value that is determined by local assessors to be the total taxable value of land and additions on the property. | Land | Improvement |
|---|---|---|---|---|
| 2024 | $5,684 | $197,780 | $69,960 | $127,820 |
| 2023 | $5,684 | $197,780 | $69,960 | $127,820 |
| 2022 | $5,510 | $197,780 | $69,960 | $127,820 |
| 2021 | $5,317 | $193,610 | $69,960 | $123,650 |
| 2020 | $5,282 | $193,610 | $69,960 | $123,650 |
| 2019 | $5,206 | $193,610 | $69,960 | $123,650 |
| 2018 | $5,093 | $193,610 | $69,960 | $123,650 |
| 2017 | $4,979 | $193,610 | $69,960 | $123,650 |
| 2016 | $6,120 | $193,610 | $69,960 | $123,650 |
| 2015 | $6,120 | $193,610 | $69,960 | $123,650 |
| 2014 | $6,120 | $167,960 | $69,960 | $98,000 |
Agents Affiliated with this Home
-
J
Seller's Agent in 2012
JOHN A. Kirk
RE/MAX
-
L
Buyer's Agent in 2012
Lynne Carter
Wagner Real Estate
Map
Source: Bright MLS
MLS Number: 1004014740
APN: 53-002-0781.0000
- 798 Jefferson Way
- 871 Jefferson Way
- 37 Ashton Way
- 49 Ashton Way
- 10 Hersheys Dr
- 562 Franklin Way
- 417 Eaton Way
- 773 Inverness Dr
- 1201 Foxglove Ln
- 551 Franklin Way
- 353 Devon Way
- 747 Inverness Dr
- 535 Franklin Way
- 491 Eaton Way
- 383 Eaton Way
- 1752 Zephyr Glen Ct
- 1061 Kennett Way
- 646 Heatherton Ln
- 1300 Robynwood Ln
- 901 Saddlebrook Dr
- 829 Jefferson Way
- 828 Jefferson Way
- 827 Jefferson Way
- 830 Jefferson Way
- 826 Jefferson Way
- 831 Jefferson Way
- 834 Jefferson Way
- 814 Jefferson Way
- 835 Jefferson Way
- 815 Jefferson Way
- 832 Jefferson Way
- 838 Jefferson Way
- 813 Jefferson Way
- 824 Jefferson Way
- 825 Jefferson Way
- 817 Jefferson Way
- 833 Jefferson Way
- 837 Jefferson Way
- 836 Jefferson Way
- 822 Jefferson Way
