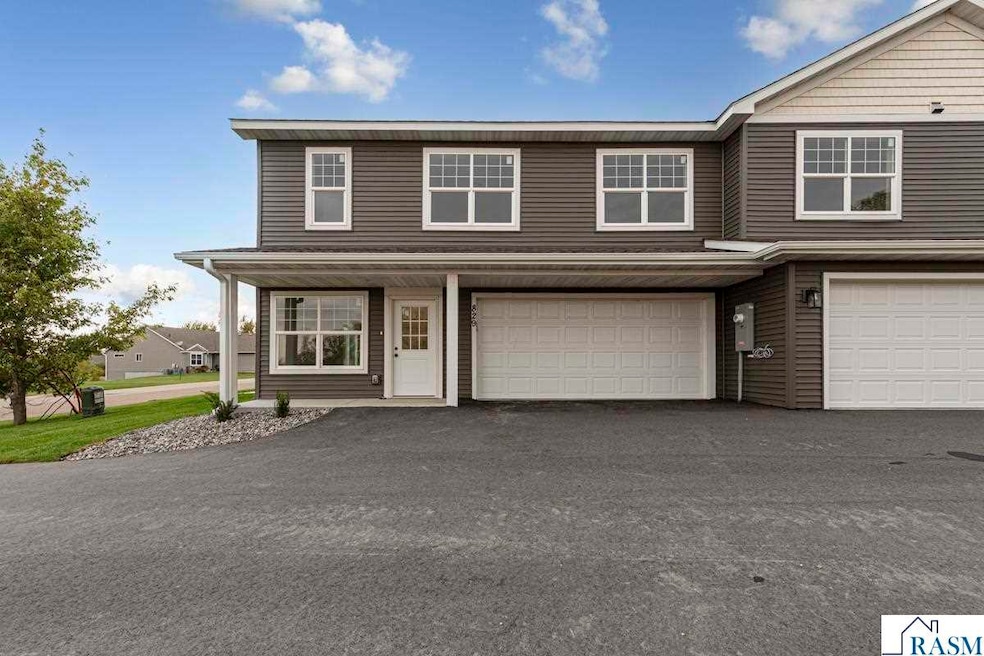829 Tomahawk Ct Madison Lake, MN 56063
Estimated payment $1,680/month
Highlights
- New Construction
- Open Floorplan
- Side by Side Parking
- Eagle Lake Elementary School Rated A-
- Double Pane Windows
- Walk-In Closet
About This Home
Welcome to the Tomahawk Ridge Development in Madison Lake! This newly constructed end-unit townhome offers modern design, quality finishes, and an abundance of natural light throughout. The main level features an open-concept living space with a beautifully appointed kitchen that includes a center island, solid surface countertops, soft-close drawers and cupboards, and stainless steel appliances. The spacious dining area opens to a private patio, perfect for outdoor relaxation, while a welcoming front porch adds to the home’s curb appeal. A convenient half bath completes the main floor. Upstairs, you’ll find three bright, comfortable bedrooms. The primary suite includes a private bathroom with a walk-in shower and a generous walk-in closet. A full bathroom and second-floor laundry add everyday convenience. Lots of storage and only 15 minutes from Mankato!
Townhouse Details
Home Type
- Townhome
Est. Annual Taxes
- $129
Year Built
- Built in 2024 | New Construction
Lot Details
- 1,742 Sq Ft Lot
- Lot Dimensions are 42.5x38
HOA Fees
- $230 Monthly HOA Fees
Home Design
- Slab Foundation
- Frame Construction
- Asphalt Shingled Roof
- Vinyl Siding
Interior Spaces
- 1,888 Sq Ft Home
- 2-Story Property
- Open Floorplan
- Double Pane Windows
- Washer and Dryer Hookup
Kitchen
- Range
- Microwave
- Dishwasher
- Kitchen Island
Bedrooms and Bathrooms
- 3 Bedrooms
- Walk-In Closet
- Bathroom on Main Level
Home Security
Parking
- 2 Car Garage
- Tuck Under Garage
- Side by Side Parking
- Garage Door Opener
- Driveway
Outdoor Features
- Patio
Utilities
- Forced Air Heating and Cooling System
- Electric Water Heater
Listing and Financial Details
- Assessor Parcel Number R14.05.34.352.004
Community Details
Overview
- Association fees include snow removal, building insurance, lawn care
Security
- Carbon Monoxide Detectors
- Fire and Smoke Detector
Map
Home Values in the Area
Average Home Value in this Area
Tax History
| Year | Tax Paid | Tax Assessment Tax Assessment Total Assessment is a certain percentage of the fair market value that is determined by local assessors to be the total taxable value of land and additions on the property. | Land | Improvement |
|---|---|---|---|---|
| 2025 | $129 | $297,100 | $9,700 | $287,400 |
| 2024 | $129 | $7,800 | $7,800 | $0 |
| 2023 | $140 | $7,800 | $7,800 | $0 |
| 2022 | $146 | $7,800 | $7,800 | $0 |
| 2021 | $136 | $7,800 | $7,800 | $0 |
| 2020 | $132 | $7,800 | $7,800 | $0 |
| 2019 | $108 | $7,800 | $7,800 | $0 |
| 2018 | $104 | $7,700 | $7,700 | $0 |
| 2017 | $102 | $7,700 | $7,700 | $0 |
| 2016 | $100 | $7,700 | $7,700 | $0 |
| 2015 | $1 | $7,700 | $7,700 | $0 |
| 2014 | $98 | $23,100 | $23,100 | $0 |
Property History
| Date | Event | Price | List to Sale | Price per Sq Ft |
|---|---|---|---|---|
| 10/08/2025 10/08/25 | For Sale | $274,900 | -- | $146 / Sq Ft |
Purchase History
| Date | Type | Sale Price | Title Company |
|---|---|---|---|
| Warranty Deed | $500 | None Listed On Document |
Source: REALTOR® Association of Southern Minnesota
MLS Number: 7038778
APN: R14-05-34-352-004
- 825 Tomahawk Ct
- 805 Tomahawk Ct
- 809 Tomahawk Ct
- 801 Tomahawk Ct
- 660 Tomahawk Ct
- 650 Tomahawk Ct
- 620 Tomahawk Ct
- 924 Three Lakes Dr
- 288 Three Lakes Dr
- 904 Three Lakes Dr
- 907 Three Lakes Dr
- 917 Three Lakes Dr
- 290 Three Lakes Dr
- 286 Three Lakes Dr
- 283 Three Lakes Dr
- 906 Three Lakes Dr
- 912 Three Lakes Ct
- 600 Main St
- 613 Chestnut Ave
- 101 Eagle Path Unit 1
- 103 Connie Ln E
- 100 Maple Ln
- 2217-2361 Links St
- 161-351 E Roosevelt Cir
- 2325 Excel Dr
- 1690 Premier Dr
- 413 Prairie Rose Trail
- 3024 Bluestem Trail
- 203 Spruce Ln Unit 85
- 207 Spruce Ln Unit 83
- 103 Maple Dr Unit 44
- 121 Maple Dr Unit 53
- 109 Maple Dr Unit 47
- 209 Cheetah Trail
- 47 Wood Dr Unit 20
- 21 Wood Dr Unit 7
- 130 Teton Ln Unit 8
- 304-306 Dublin Ct
- 1024 Castle Pines Dr







