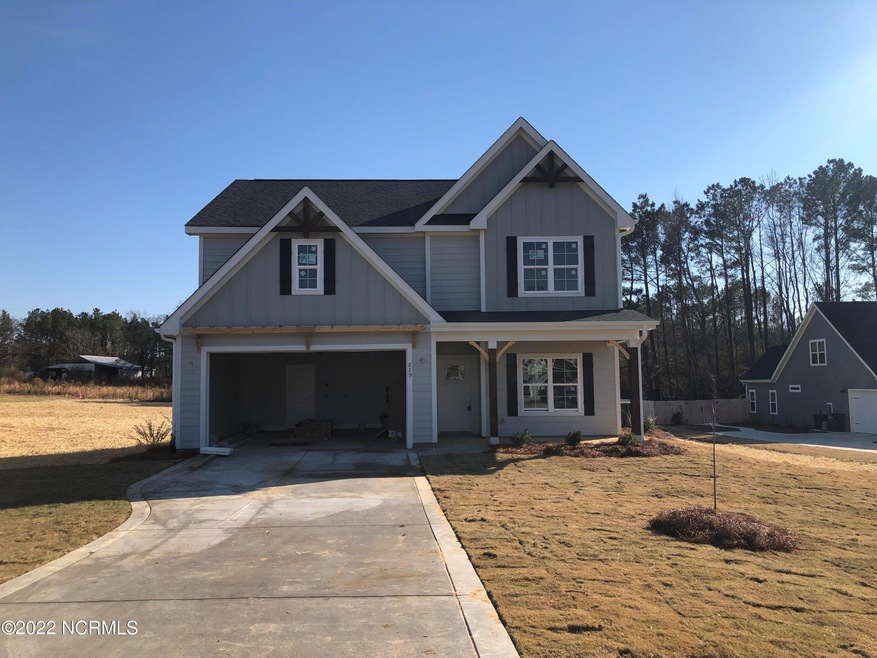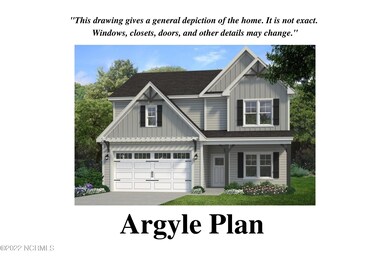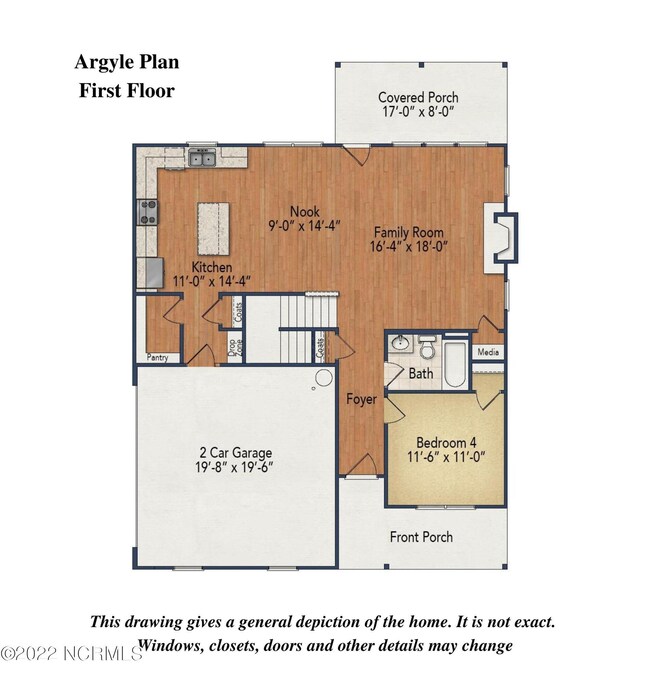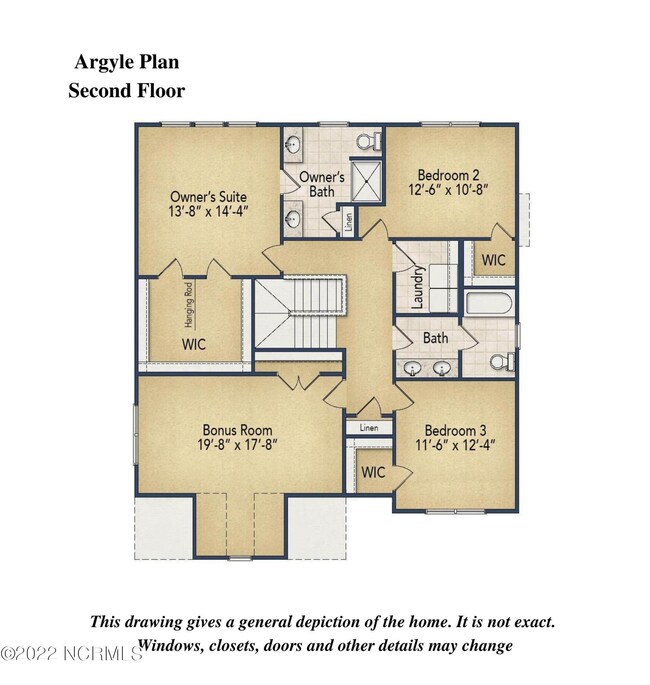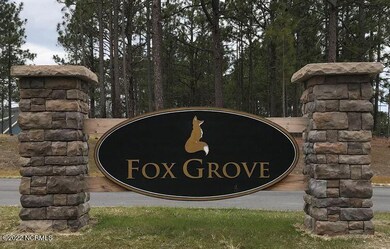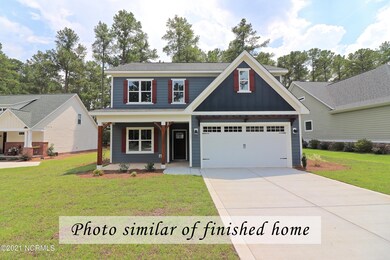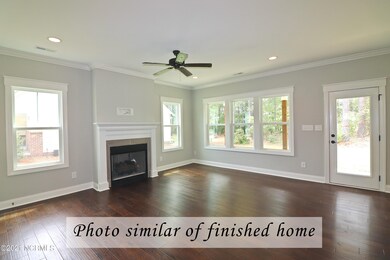
829 Warwick Ln Carthage, NC 28327
Highlights
- Bonus Room
- Community Pool
- Breakfast Area or Nook
- Sandhills Farm Life Elementary School Rated 9+
- Covered patio or porch
- Thermal Windows
About This Home
As of March 2022Beautiful new Fox Grove Subdivision with a community pool under construction! Built by Ascot. March completion! Argyle plan with spacious master suite on upper level, finished bonus could be used 5th BR, office/4th bedroom on main level, open-concept floor plan, crown molding on main level, oversized baseboards and window trim, gas log fireplace, LVP flooring in main living areas and bathrooms, granite kitchen (and baths) with stainless appliance package as well as soft close cabinets and drawers, rear porch, architectural shingles, 14 seer two zone high-efficiency heat pump. See documents for specs. Bonus room garage on left side. Ask about our special lender incentives. Short commute to Ft. Bragg! Pool to be completed by end of 2022. HOA fees will go up once pool opens. Probably to around $50/month but that can change. Total of 60 homes to be built. 4 Phases. Phase 1 has 13 homes, Phase 2 has 17, Phase 3 has 27, and Phase 4 has 3.Builder offers 10 year limited home warranty. Proposed location of pool will be to the left of lot 8, 514 Abbey Road if you are facing it.
Last Agent to Sell the Property
Keller Williams Pinehurst License #140668 Listed on: 01/18/2022

Home Details
Home Type
- Single Family
Est. Annual Taxes
- $1,863
Year Built
- Built in 2022
Lot Details
- 0.58 Acre Lot
- Lot Dimensions are 86x255x24x89x248
- Property is zoned RA-40
HOA Fees
- $30 Monthly HOA Fees
Home Design
- Slab Foundation
- Wood Frame Construction
- Composition Roof
- Stick Built Home
- Composite Building Materials
Interior Spaces
- 2,444 Sq Ft Home
- 2-Story Property
- Ceiling height of 9 feet or more
- Ceiling Fan
- Gas Log Fireplace
- Thermal Windows
- Entrance Foyer
- Family Room
- Combination Dining and Living Room
- Bonus Room
- Fire and Smoke Detector
- Laundry in Hall
Kitchen
- Breakfast Area or Nook
- Stove
- <<builtInMicrowave>>
- Dishwasher
- Disposal
Flooring
- Carpet
- Luxury Vinyl Plank Tile
Bedrooms and Bathrooms
- 4 Bedrooms
- Walk-In Closet
- 3 Full Bathrooms
- Walk-in Shower
Parking
- 2 Car Attached Garage
- Driveway
Utilities
- Forced Air Heating and Cooling System
- Heat Pump System
- Programmable Thermostat
- Electric Water Heater
- On Site Septic
- Septic Tank
Additional Features
- Energy-Efficient Doors
- Covered patio or porch
Listing and Financial Details
- Tax Lot 49
- Assessor Parcel Number 20210197
Community Details
Overview
- Master Insurance
- Fox Grove Subdivision
- Maintained Community
Recreation
- Community Pool
Security
- Resident Manager or Management On Site
Similar Homes in the area
Home Values in the Area
Average Home Value in this Area
Property History
| Date | Event | Price | Change | Sq Ft Price |
|---|---|---|---|---|
| 07/20/2025 07/20/25 | Pending | -- | -- | -- |
| 07/08/2025 07/08/25 | For Sale | $510,000 | +22.0% | $209 / Sq Ft |
| 03/23/2022 03/23/22 | Sold | $418,036 | +1.2% | $171 / Sq Ft |
| 01/28/2022 01/28/22 | Pending | -- | -- | -- |
| 01/18/2022 01/18/22 | For Sale | $413,036 | -- | $169 / Sq Ft |
Tax History Compared to Growth
Tax History
| Year | Tax Paid | Tax Assessment Tax Assessment Total Assessment is a certain percentage of the fair market value that is determined by local assessors to be the total taxable value of land and additions on the property. | Land | Improvement |
|---|---|---|---|---|
| 2024 | $1,863 | $428,220 | $50,000 | $378,220 |
| 2023 | $1,948 | $428,220 | $50,000 | $378,220 |
| 2022 | $1,093 | $173,420 | $45,000 | $128,420 |
Agents Affiliated with this Home
-
JUSTIN MACE
J
Seller's Agent in 2025
JUSTIN MACE
Carolina Property Sales
(910) 690-9561
113 Total Sales
-
Pete Mace

Seller Co-Listing Agent in 2025
Pete Mace
Carolina Property Sales
(910) 585-4891
432 Total Sales
-
A
Buyer's Agent in 2025
A Non Member
A Non Member
-
Tammy Lyne

Seller's Agent in 2022
Tammy Lyne
Keller Williams Pinehurst
(910) 603-5300
304 Total Sales
Map
Source: Hive MLS
MLS Number: 100308515
APN: 20210197
