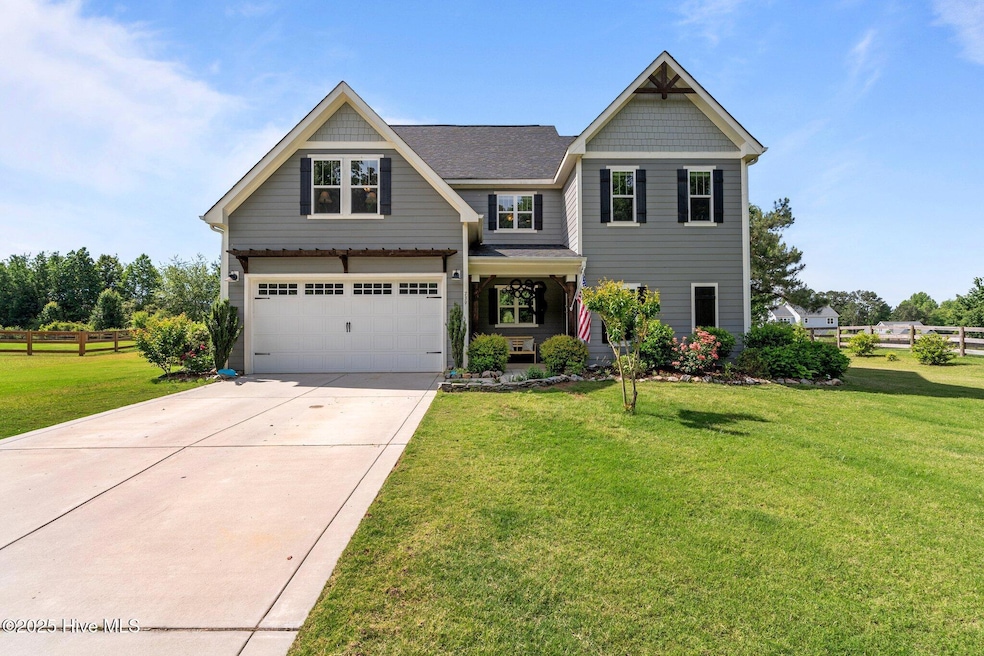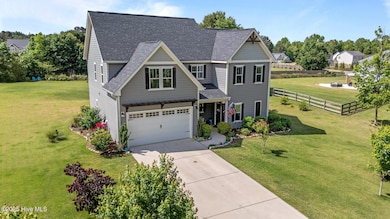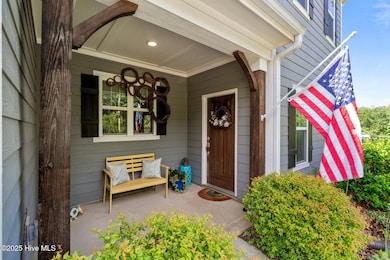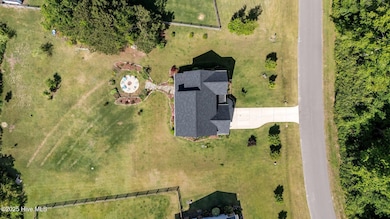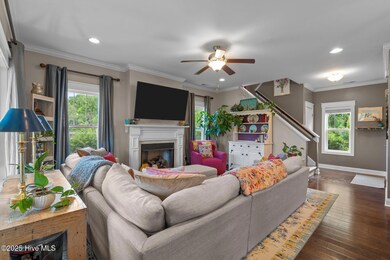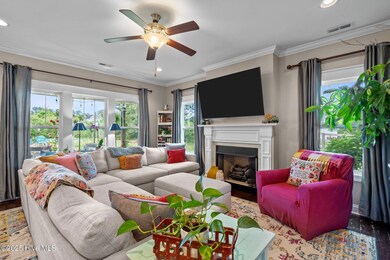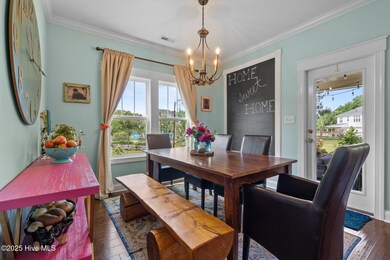
739 Exeter St Carthage, NC 28327
Estimated payment $2,911/month
Highlights
- 1 Fireplace
- Community Pool
- Walk-In Closet
- Sandhills Farm Life Elementary School Rated 9+
- Porch
- Patio
About This Home
Discover this great home in Fox Grove with the possibility of having up to FOUR bedrooms. It features a convenient upper-level master suite, a versatile 2nd-floor office/flex space, and a spacious loft. Enjoy an open main level with crown molding, engineered hardwood floors, and a granite kitchen with stainless appliances and soft-close cabinetry. Also, you will find a bedroom/flex space downstairs! Outside, enjoy relaxing or entertaining on the rear porch, overlooking a delightful fire pit area - ideal for outdoor gatherings. Nature enthusiasts will appreciate the wild blackberry bushes, honeysuckles and raised garden beds, offering opportunities for fresh, homegrown delights right in your backyard. The Fox Grove community also has a pool to enjoy for the summer months! This home is a short distance to Fort Bragg, Southern Pines and all life's necessities.
Home Details
Home Type
- Single Family
Est. Annual Taxes
- $1,837
Year Built
- Built in 2020
Lot Details
- 0.63 Acre Lot
- Lot Dimensions are 240x199x240x101
- Property is zoned RA-40
HOA Fees
- $50 Monthly HOA Fees
Home Design
- Slab Foundation
- Wood Frame Construction
- Shingle Roof
- Stick Built Home
Interior Spaces
- 2,386 Sq Ft Home
- 2-Story Property
- Ceiling Fan
- 1 Fireplace
- Blinds
- Combination Dining and Living Room
- Fire and Smoke Detector
- Kitchen Island
Bedrooms and Bathrooms
- 3 Bedrooms
- Walk-In Closet
- 3 Full Bathrooms
- Walk-in Shower
Parking
- 2 Car Attached Garage
- Driveway
Outdoor Features
- Patio
- Porch
Schools
- Sandhills Farm Life Elementary School
- New Century Middle School
- Union Pines High School
Utilities
- Central Air
- Heat Pump System
- On Site Septic
- Septic Tank
Listing and Financial Details
- Assessor Parcel Number 20190565
Community Details
Overview
- Fox Grove/ Block Realty Association, Phone Number (984) 849-3700
- Fox Grove Subdivision
Recreation
- Community Pool
Map
Home Values in the Area
Average Home Value in this Area
Tax History
| Year | Tax Paid | Tax Assessment Tax Assessment Total Assessment is a certain percentage of the fair market value that is determined by local assessors to be the total taxable value of land and additions on the property. | Land | Improvement |
|---|---|---|---|---|
| 2024 | $1,837 | $422,330 | $50,000 | $372,330 |
| 2023 | $1,922 | $422,330 | $50,000 | $372,330 |
| 2022 | $1,928 | $306,020 | $45,000 | $261,020 |
| 2021 | $2,004 | $306,020 | $45,000 | $261,020 |
| 2020 | $25 | $45,000 | $45,000 | $0 |
Property History
| Date | Event | Price | Change | Sq Ft Price |
|---|---|---|---|---|
| 07/14/2025 07/14/25 | For Sale | $476,000 | -2.7% | $189 / Sq Ft |
| 05/08/2025 05/08/25 | For Sale | $489,000 | +54.7% | $205 / Sq Ft |
| 07/20/2020 07/20/20 | Sold | $316,145 | 0.0% | $133 / Sq Ft |
| 06/20/2020 06/20/20 | Pending | -- | -- | -- |
| 04/08/2020 04/08/20 | For Sale | $316,145 | -- | $133 / Sq Ft |
Purchase History
| Date | Type | Sale Price | Title Company |
|---|---|---|---|
| Warranty Deed | $316,500 | None Available |
Mortgage History
| Date | Status | Loan Amount | Loan Type |
|---|---|---|---|
| Open | $327,526 | VA |
Similar Homes in the area
Source: Hive MLS
MLS Number: 100506337
APN: 20190565
- 87 Lakeview Dr
- 2 Fairway Dr
- 89 S Lakeshore Dr
- 201 Eaton St
- 916 Rays Bridge Rd
- 30 Spearhead Dr
- 265 Almond Dr
- 160 Cashew Loop
- 126 Pine Ridge Dr
- 18 Victoria Dr
- 6900 Bulldog Ln
- 230 Bartlett Ct
- 120 Crimson Ct
- 484 Little River Farm Blvd Unit A205
- 1505 Gracie Ln
- 130 Presnell Ct
- 2107 Gracie Ln
- 2309 Gracie Ln
- 2507 Gracie Ln
- 926 Ocean Ct
