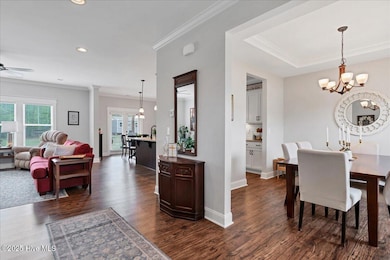230 Bartlett Ct Carthage, NC 28327
Highlights
- Main Floor Primary Bedroom
- Covered patio or porch
- Ceiling Fan
- 1 Fireplace
- Fenced Yard
- Heat Pump System
About This Home
Welcome home to Bartlett Court! Offering ample space, thoughtful design and ideal location - this property has it all. Situated at the end of a quiet cul-d-sac, you'll enter from a rocking chair front porch to a bright, open floorpan! A formal dining room flanks your foyer and opens up to a gourmet kitchen and living space. A main floor bedroom and full bath offer guests a private retreat of their own. Upstairs, a huge loft makes the ideal play or TV room. You are sure to love the primary retreat with a STUNNING walk-in shower, tub, and dual vanities. Tons of closet space and a sitting area round out this owner's sanctuary. Two other generously sized bedrooms, a full bathroom, and a large laundry room with storage round out the second floor. Love to entertain? The fully fenced backyard offers plenty of space for everyone, and the perimeter of the yard has been recently updated with privacy trees. It feels like the country, but is just minutes from Whispering Pines, Southern Pines, and Pinehurst... and a quick commute to Ft. Bragg! Dog on a case by case basis. Contact owner directly for further information.
Open House Schedule
-
Saturday, July 26, 202512:00 to 2:00 pm7/26/2025 12:00:00 PM +00:007/26/2025 2:00:00 PM +00:00Add to Calendar
Home Details
Home Type
- Single Family
Est. Annual Taxes
- $2,087
Year Built
- Built in 2022
Lot Details
- 0.46 Acre Lot
- Fenced Yard
- Decorative Fence
Interior Spaces
- 2-Story Property
- Ceiling Fan
- 1 Fireplace
Bedrooms and Bathrooms
- 4 Bedrooms
- Primary Bedroom on Main
- 3 Full Bathrooms
Parking
- 2 Car Attached Garage
- Driveway
Outdoor Features
- Covered patio or porch
Schools
- Sandhills Farm Life Elementary School
- New Century Middle School
- Union Pines High School
Utilities
- Heat Pump System
- Propane
- Fuel Tank
Listing and Financial Details
- Tenant pays for cable TV, water, trash collection, lawn maint, electricity, deposit
Community Details
Overview
- Property has a Home Owners Association
Pet Policy
- Pets Allowed
Map
Source: Hive MLS
MLS Number: 100517265
APN: 20210719
- 1505 Gracie Ln
- 926 Ocean Ct
- 201 Eaton St
- 187 Enfield Dr
- 201 E Barrett St
- 484 Little River Farm Blvd Unit A205
- 2309 Gracie Ln
- 2507 Gracie Ln
- 6900 Bulldog Ln
- 160 Cashew Loop
- 2 Fairway Dr
- 87 Lakeview Dr
- 916 Rays Bridge Rd
- 89 S Lakeshore Dr
- 109 Country Ridge Ln
- 30 Spearhead Dr
- 126 Pine Ridge Dr
- 120 Crimson Ct
- 130 Presnell Ct
- 18 Victoria Dr







