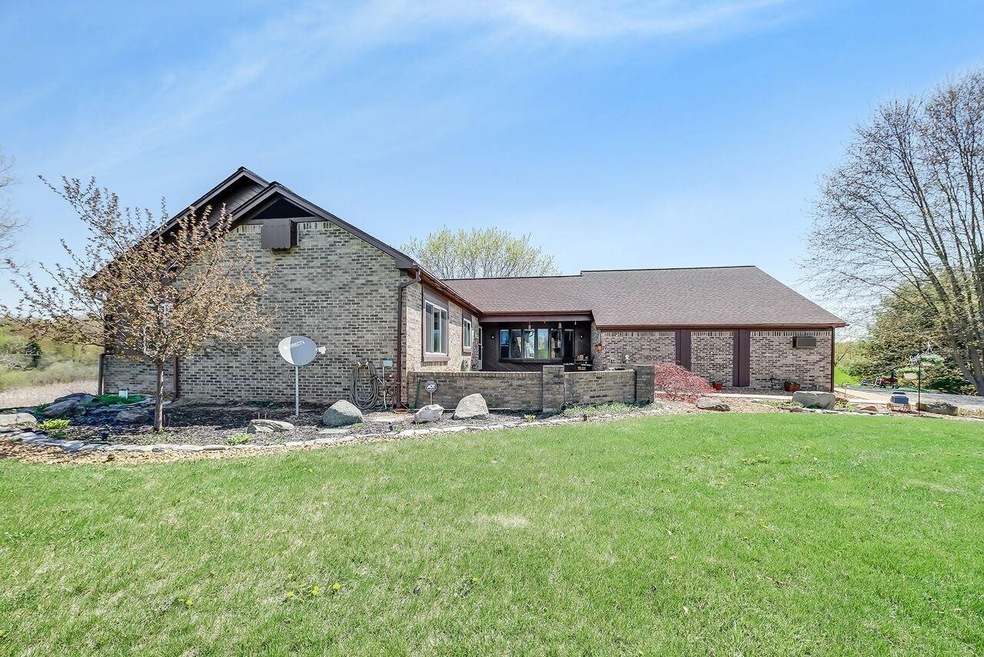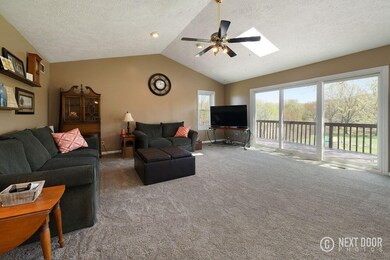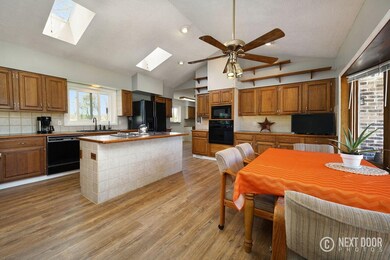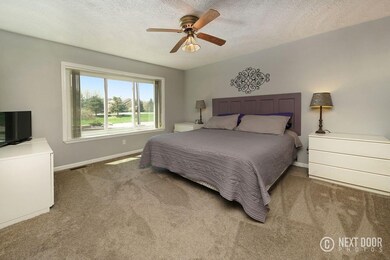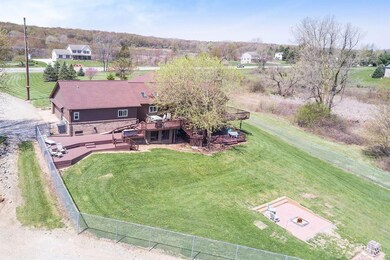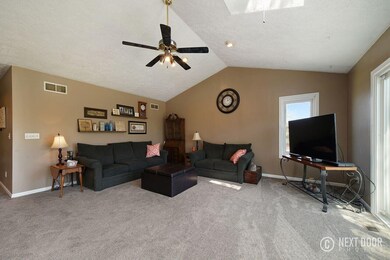
8299 Pinckney Rd Pinckney, MI 48169
Putnam Township NeighborhoodHighlights
- 9.73 Acre Lot
- Vaulted Ceiling
- No HOA
- Deck
- Pole Barn
- Breakfast Area or Nook
About This Home
As of December 2024This splendid 9.73 acre hill top property offers the pleasures of country life with village conveniences only minutes away. You'll love life in this spacious, easy living brick ranch home with 3 bedrooms and 2 1/2 baths. Open and airy with endless windows and skylights. Enjoy gathering with friends and family in the large country kitchen, multi-tiered deck or hang around the fire pit. You'll rest easy with wee ones and pets in the large fenced yard. Gardening will be a breeze with established raised beds, also fenced. For the tinkerer or large toy collector there's the two story, 30x40 pole barn. No shortage of storage in oversized mudroom with both lower and upper cabinets, large counter top and two pantry closets. But if you're feeling cramped, you can spill over into the walk out base basement with poured concrete walls and additional course of block for a roomy feel. Recent updates include fresh paint, new flooring throughout, built in cubbies at entry way,new storm doors, patio, fire pit and koi pond. Roof '07,water softener '17,furnace '18. This home is connected to natural gas and has a back-up wood burning stove. 2.5 car attached garage completes this picture for living large in the country., Primary Bath, Rec Room: Partially Finished, Rec Room: Finished
Last Agent to Sell the Property
RE/MAX Platinum License #6506046858 Listed on: 05/10/2018

Last Buyer's Agent
No Member
Non Member Sales
Home Details
Home Type
- Single Family
Est. Annual Taxes
- $3,620
Year Built
- Built in 1988
Lot Details
- 9.73 Acre Lot
- Lot Dimensions are 515x414
- Fenced Yard
- Sprinkler System
Parking
- 2 Car Attached Garage
- Garage Door Opener
Home Design
- Brick Exterior Construction
- Slab Foundation
- Wood Siding
Interior Spaces
- 1-Story Property
- Vaulted Ceiling
- Ceiling Fan
- Skylights
- Wood Burning Fireplace
- Window Treatments
- Home Security System
Kitchen
- Breakfast Area or Nook
- Eat-In Kitchen
- <<OvenToken>>
- Range<<rangeHoodToken>>
- <<microwave>>
- Dishwasher
- Disposal
Flooring
- Carpet
- Ceramic Tile
- Vinyl
Bedrooms and Bathrooms
- 3 Main Level Bedrooms
Laundry
- Laundry on main level
- Dryer
- Washer
Basement
- Walk-Out Basement
- Basement Fills Entire Space Under The House
- Sump Pump
Outdoor Features
- Deck
- Patio
- Pole Barn
- Porch
Utilities
- Central Air
- Heating System Uses Natural Gas
- Heating System Uses Wood
- Well
- Water Softener is Owned
- Septic System
- Cable TV Available
Community Details
- No Home Owners Association
Ownership History
Purchase Details
Home Financials for this Owner
Home Financials are based on the most recent Mortgage that was taken out on this home.Purchase Details
Home Financials for this Owner
Home Financials are based on the most recent Mortgage that was taken out on this home.Purchase Details
Purchase Details
Purchase Details
Home Financials for this Owner
Home Financials are based on the most recent Mortgage that was taken out on this home.Purchase Details
Home Financials for this Owner
Home Financials are based on the most recent Mortgage that was taken out on this home.Similar Homes in Pinckney, MI
Home Values in the Area
Average Home Value in this Area
Purchase History
| Date | Type | Sale Price | Title Company |
|---|---|---|---|
| Warranty Deed | $715,000 | None Listed On Document | |
| Interfamily Deed Transfer | -- | None Available | |
| Interfamily Deed Transfer | -- | Better Settlement Services | |
| Quit Claim Deed | -- | None Listed On Document | |
| Interfamily Deed Transfer | -- | None Available | |
| Warranty Deed | $358,000 | Select Title | |
| Warranty Deed | $358,000 | Select Title |
Mortgage History
| Date | Status | Loan Amount | Loan Type |
|---|---|---|---|
| Previous Owner | $158,000 | Credit Line Revolving | |
| Previous Owner | $308,379 | New Conventional | |
| Previous Owner | $277,000 | Stand Alone Refi Refinance Of Original Loan | |
| Previous Owner | $286,400 | Stand Alone Refi Refinance Of Original Loan | |
| Previous Owner | $286,400 | New Conventional | |
| Previous Owner | $269,300 | Stand Alone Refi Refinance Of Original Loan |
Property History
| Date | Event | Price | Change | Sq Ft Price |
|---|---|---|---|---|
| 12/05/2024 12/05/24 | Sold | $715,000 | -10.6% | $316 / Sq Ft |
| 11/15/2024 11/15/24 | Price Changed | $799,900 | -5.9% | $353 / Sq Ft |
| 11/13/2024 11/13/24 | Pending | -- | -- | -- |
| 11/01/2024 11/01/24 | For Sale | $850,000 | +137.4% | $376 / Sq Ft |
| 07/13/2018 07/13/18 | Sold | $358,000 | -3.2% | $117 / Sq Ft |
| 07/05/2018 07/05/18 | Pending | -- | -- | -- |
| 05/10/2018 05/10/18 | For Sale | $370,000 | -- | $121 / Sq Ft |
Tax History Compared to Growth
Tax History
| Year | Tax Paid | Tax Assessment Tax Assessment Total Assessment is a certain percentage of the fair market value that is determined by local assessors to be the total taxable value of land and additions on the property. | Land | Improvement |
|---|---|---|---|---|
| 2024 | $1,858 | $249,077 | $0 | $0 |
| 2023 | $1,772 | $224,316 | $0 | $0 |
| 2022 | $4,680 | $201,862 | $0 | $0 |
| 2021 | $4,543 | $198,850 | $0 | $0 |
| 2020 | $4,514 | $173,210 | $0 | $0 |
| 2019 | $5,190 | $198,620 | $0 | $0 |
| 2018 | $3,686 | $177,100 | $0 | $0 |
| 2017 | $3,621 | $177,100 | $0 | $0 |
| 2016 | $3,530 | $169,500 | $0 | $0 |
| 2014 | $3,198 | $153,360 | $0 | $0 |
| 2012 | $3,198 | $129,450 | $0 | $0 |
Agents Affiliated with this Home
-
Abigail Sochacki

Seller's Agent in 2024
Abigail Sochacki
Keller Williams Advantage
(248) 808-8538
2 in this area
116 Total Sales
-
Robin Powers

Buyer's Agent in 2024
Robin Powers
RE/MAX Michigan
(517) 861-0593
12 in this area
66 Total Sales
-
Julie Gagne

Seller's Agent in 2018
Julie Gagne
RE/MAX Michigan
(734) 323-0682
26 Total Sales
-
N
Buyer's Agent in 2018
No Member
Non Member Sales
Map
Source: Southwestern Michigan Association of REALTORS®
MLS Number: 23083318
APN: 14-14-200-012
- 7950 Pinckney Rd
- Vacant Land Reason Rd
- 92 Turtle Trace Unit 110
- 775 Cattail Ln
- 9481 Common Trail
- 8811 Coyle Dr
- VL W Schafer Rd
- Lot 33 Alta Vista Dr
- Lot 37 Alta Vista Dr
- 21837 Celestial Cir
- 310 E Unadilla St
- 740 E Main St
- 377 Pond St
- 1631 E M 36
- 260 S Dexter St
- 330 W Main St
- 740 W Main St
- 8349 Meadow Creek Ln
- 8407 Meadow Creek Ln
- 8288 Meadow Creek Ln
