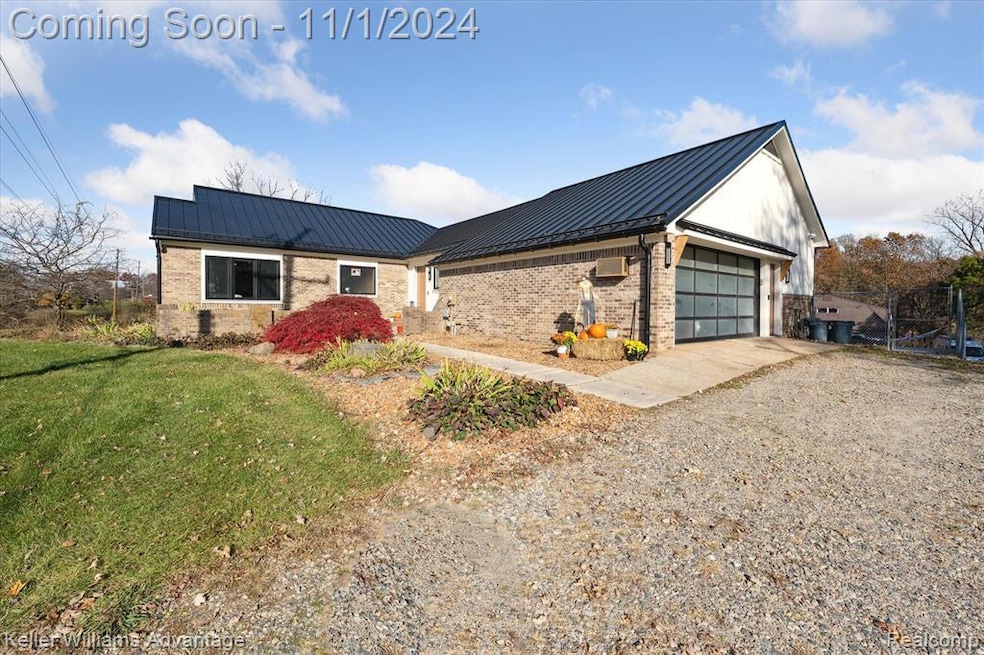Enjoy the pleasures of country life with village conveniences only minutes away in this 10 acre homestead! You'll love life in this spacious, easy living brick ranch home with bright walkout basement. Enjoy gathering with friends and family in the fully remodeled living area, including an extended country kitchen with center island and breakfast bar, vaulted ceilings, and added cabinetry in the eat-in dining space. Bright living space continues into the living room featuring new modern lighting fixtures and flooring. No shortage of storage in oversized mud/laundry room with both lower and upper cabinets, sink, and half bath. Stunning master suite with feature wall, bright window, wall to wall closet space. Large master bath is awaiting your custom finishes. Two additional main floor bedrooms share a stunning updated ensuite with walk in shower. Spill your entertaining space into the walkout basement - entirely customized and new featuring quartz surround gas fireplace, kitchenette, two potential bedrooms, full bath, home office, and a home gym! You'll rest easy with wee ones and pets in the large fenced yard while you watch over from the tiered deck. For the tinkerer or large toy collector there's the two story, 30x40 pole barn. Split-able lot and attached two car garage. Additional upgrades within the last 6 years include metal roof, air conditioner, siding, doors, windows throughout and garage door. Owned water softener and reverse osmosis system included. Schedule your showing of this fabulous home today!

