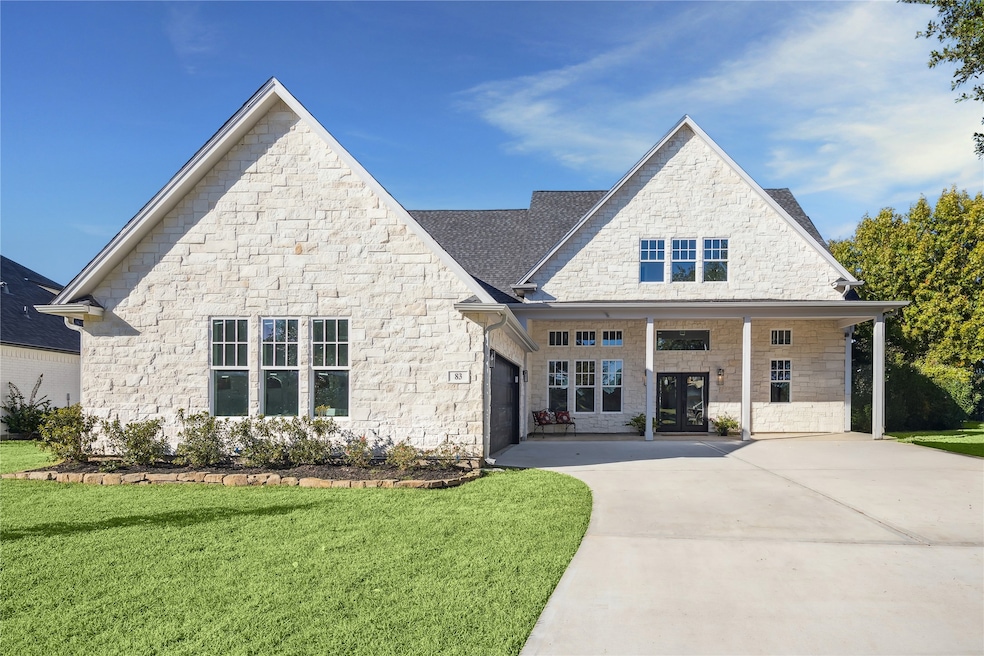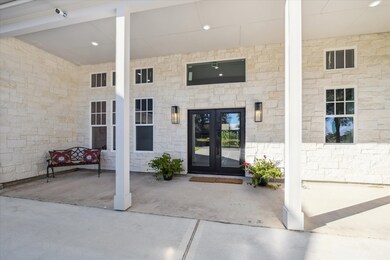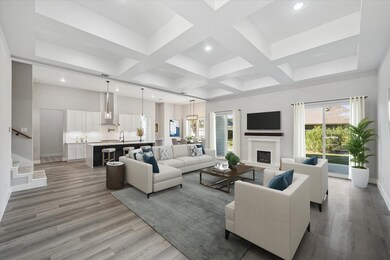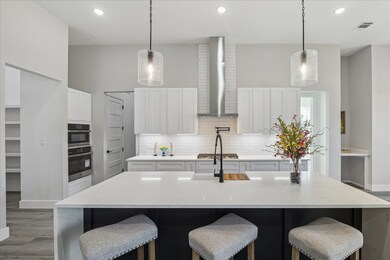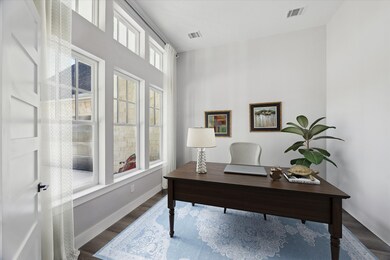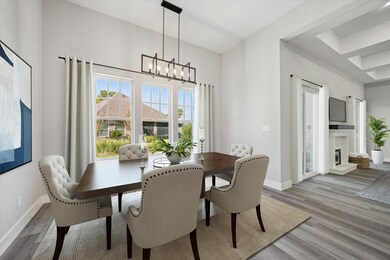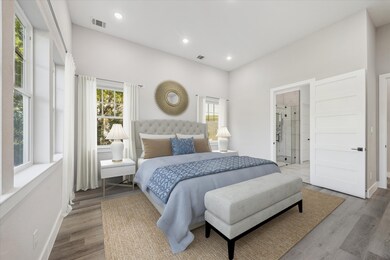83 Bent Tree Ln Montgomery, TX 77356
Lake Conroe NeighborhoodEstimated payment $4,360/month
Highlights
- Marina
- Boat Ramp
- Fitness Center
- Montgomery Elementary School Rated A
- Golf Course Community
- Tennis Courts
About This Home
Beautiful New Construction in Prestigious Bentwater Country Club. Custom Build with loads of upgrades on an oversized lot with plenty of room for a Pool and more. From the Veranda to the impressive Foyer, you are greeted with an Open Floor Plan that is fantastic for entertaining. 12 ft coffered ceilings in the Great Room & clean line design throughout, with upscale upgrades & features. The Kitchen, Dining & Family Room are open with double sliding doors to a large covered back Patio. The huge oversized Garage leads to a Mud Room & Laundry Room. The inviting Owners Retreat has a Spa like Primary Bathroom & Primary Closet. Upstairs their is a Game Room, Flex Room that could be Media Room, 3 generous Bedrooms, & 2 Bathrooms up, plus the 2nd Floor has 11 ft. ceilings. Quality of craftsmanship is unmistakable in this home. Award winning Bentwater has a Boat Dock/Slips, Dining Room, 3 Golf Courses, 2 Pools, State of the Art Exercise Facility, Spa/Salon, Basketball Court, Running Path.
Listing Agent
Martha Turner Sotheby's International Realty - The Woodlands License #0523948 Listed on: 11/13/2025

Home Details
Home Type
- Single Family
Est. Annual Taxes
- $628
Year Built
- Built in 2025 | Under Construction
Lot Details
- 0.26 Acre Lot
- South Facing Home
- Sprinkler System
- Private Yard
- Side Yard
HOA Fees
- $96 Monthly HOA Fees
Parking
- 2 Car Attached Garage
- Garage Door Opener
- Driveway
- Golf Cart Garage
Home Design
- Traditional Architecture
- Slab Foundation
- Composition Roof
- Stone Siding
- Radiant Barrier
Interior Spaces
- 3,315 Sq Ft Home
- 2-Story Property
- High Ceiling
- Electric Fireplace
- Mud Room
- Formal Entry
- Family Room Off Kitchen
- Living Room
- Breakfast Room
- Open Floorplan
- Media Room
- Home Office
- Game Room
- Utility Room
Kitchen
- Breakfast Bar
- Walk-In Pantry
- Butlers Pantry
- Convection Oven
- Electric Oven
- Gas Range
- Microwave
- Dishwasher
- Kitchen Island
- Quartz Countertops
- Pots and Pans Drawers
- Self-Closing Drawers and Cabinet Doors
- Disposal
- Pot Filler
Flooring
- Carpet
- Tile
- Vinyl Plank
- Vinyl
Bedrooms and Bathrooms
- 4 Bedrooms
- En-Suite Primary Bedroom
- Double Vanity
- Single Vanity
- Bathtub with Shower
- Hollywood Bathroom
- Separate Shower
Laundry
- Laundry Room
- Washer and Gas Dryer Hookup
Home Security
- Prewired Security
- Fire and Smoke Detector
Eco-Friendly Details
- Home Energy Rating Service (HERS) Rated Property
- Green Roof
- ENERGY STAR Qualified Appliances
- Energy-Efficient Windows with Low Emissivity
- Energy-Efficient Exposure or Shade
- Energy-Efficient HVAC
- Energy-Efficient Lighting
- Energy-Efficient Insulation
- ENERGY STAR Certified Homes
- Energy-Efficient Thermostat
Outdoor Features
- Pond
- Tennis Courts
- Deck
- Covered Patio or Porch
Schools
- Lincoln Elementary School
- Montgomery Junior High School
- Montgomery High School
Utilities
- Central Heating and Cooling System
- Heating System Uses Gas
- Tankless Water Heater
Community Details
Overview
- Association fees include clubhouse, common areas, recreation facilities
- Bentwater HOA & Poa, Phone Number (936) 597-5532
- Built by Oream Real Estate LLC
- Bentwater Country Club Subdivision
Amenities
- Picnic Area
- Clubhouse
- Meeting Room
- Party Room
Recreation
- Boat Ramp
- Boat Dock
- Community Boat Slip
- Marina
- Golf Course Community
- Tennis Courts
- Community Basketball Court
- Pickleball Courts
- Sport Court
- Community Playground
- Fitness Center
- Community Pool
- Park
- Dog Park
- Trails
Security
- Gated with Attendant
- Controlled Access
Map
Home Values in the Area
Average Home Value in this Area
Property History
| Date | Event | Price | List to Sale | Price per Sq Ft | Prior Sale |
|---|---|---|---|---|---|
| 11/13/2025 11/13/25 | For Sale | $799,000 | +594.8% | $241 / Sq Ft | |
| 09/12/2023 09/12/23 | Sold | -- | -- | -- | View Prior Sale |
| 09/05/2023 09/05/23 | Pending | -- | -- | -- | |
| 07/21/2023 07/21/23 | For Sale | $115,000 | -- | -- |
Source: Houston Association of REALTORS®
MLS Number: 12977537
- 14 Darien Ct
- 143 Bent Tree Ln
- 172 Bent Tree Ln
- 98 Monterrey Rd W
- 115 Wick Willow Dr
- 203 Wick Willow Dr
- 110 Wick Willow Dr
- 144 W Monterrey Rd
- 50 Fair Oak St
- 99 Wick Willow Dr
- 168 Monterrey Rd W
- 51 Wick Willow Rd
- 192 Monterrey Rd W
- 203 Monterrey Rd E
- The Gruene Plan at Bentwater
- The Llano Plan at Bentwater
- The Hamilton Plan at Bentwater
- 69 Wick Willow Rd
- 966 Bentwater Dr
- 167 Monterrey Rd E
- 41 Monterrey Ct
- 192 Monterrey Rd W
- 114 Bentwood Dr
- 171 Waterford Way
- 16 Waterberry Way
- 17831 W Fm 1097 Rd
- 22 Creekwood Dr
- 624 Edgewood
- 17 Bellingham Ct
- 13396 Teel Rd
- 121 Clear Water St W
- 13605 Falcon Ct
- 3709 Breckenridge Dr
- 4325 Windswept Dr
- 16804 Falcon Sound Dr
- 3807 Springcrest
- 13529 Raintree Dr
- 13433 Hidden Valley Dr
- 13313 Enchanted Way Dr
- 13314 Hilton Head Dr
