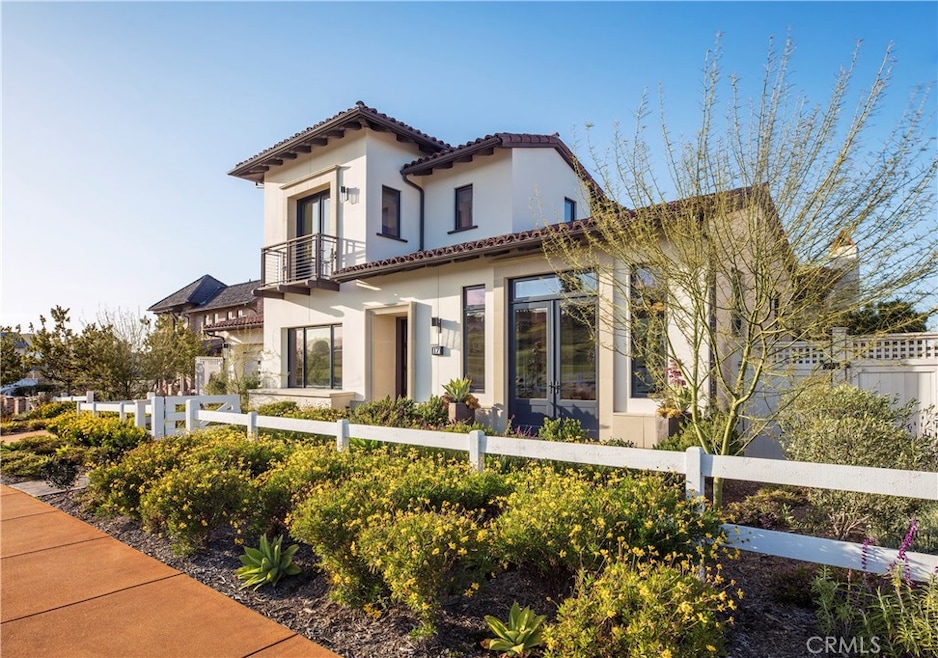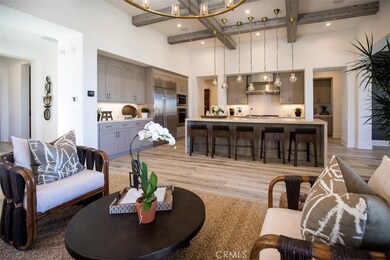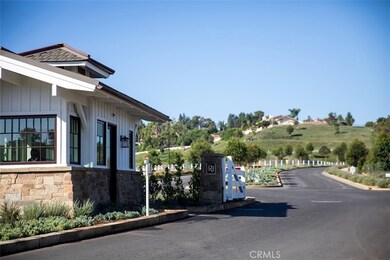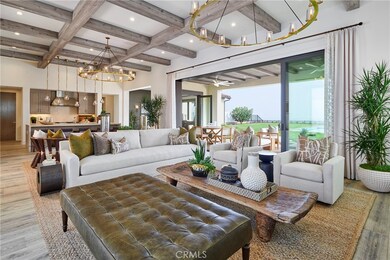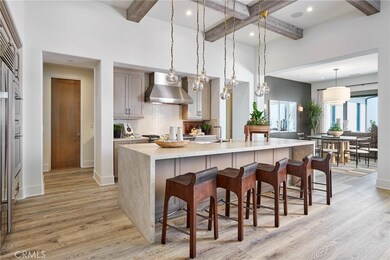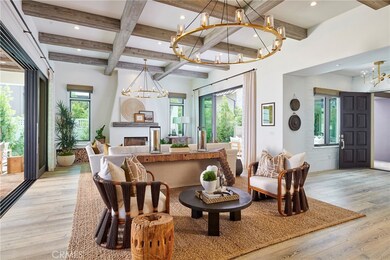
83 Chandler Ranch Rd Palos Verdes Estates, CA 90274
Hillside NeighborhoodEstimated Value: $4,435,002 - $5,227,000
Highlights
- New Construction
- Spa
- Gated Community
- Walteria Elementary School Rated A
- Primary Bedroom Suite
- City Lights View
About This Home
As of March 2022New Construction: Final opportunity: The best views, saved for last. Gorgeous 4 bedroom Adobe Ranch home with fabulous features, starting with the views: sparkling city lights of Downtown L.A., Beverly Hills & Century City. Top row, cul-de-sac location. Contemporary and comfortable design. High ceilings, dramatic stacked sliding glass doors to the courtyard and back covered patio. All bedrooms are suites, three on the ground floor, including the charming casita/guest suite with a separate entrance. One upstairs bedroom suite features a balcony and French doors, adjacent to the bonus room, perfect for entertaining, movie night, home office or quiet and cozy getaway space. Elegant ground floor master suite opens on to its own patio in the backyard showcasing the view, and the walk-in closet and spa-like bathroom provide a true retreat every single day. Gourmet kitchen with Wolf & Subzero appliances plus walk-in pantry make entertaining a breeze. This is the same Adobe Ranch exterior as Chadmar's popular model home 'Residence 3'. The perfect blend of easy, understated living, classic California architecture combined with a stunning setting for entertaining friends and family in the South Bay's new, private golf course gated community.
Last Agent to Sell the Property
Terranea Real Estate License #01909111 Listed on: 02/25/2022
Home Details
Home Type
- Single Family
Est. Annual Taxes
- $41,607
Year Built
- Built in 2022 | New Construction
Lot Details
- 0.26 Acre Lot
- Property fronts a private road
- Wrought Iron Fence
- Wood Fence
HOA Fees
- $398 Monthly HOA Fees
Parking
- 2 Car Direct Access Garage
- 2 Open Parking Spaces
- Parking Available
- Driveway
Property Views
- Pond
- City Lights
- Golf Course
Home Design
- Slab Foundation
- Tile Roof
- Wood Siding
Interior Spaces
- 3,855 Sq Ft Home
- Open Floorplan
- Beamed Ceilings
- High Ceiling
- Wood Frame Window
- Casement Windows
- Window Screens
- French Doors
- Sliding Doors
- Great Room with Fireplace
- Family Room Off Kitchen
- Bonus Room
Kitchen
- Open to Family Room
- Walk-In Pantry
- Built-In Range
- Warming Drawer
- Freezer
- Dishwasher
- Kitchen Island
- Disposal
Bedrooms and Bathrooms
- 4 Bedrooms | 3 Main Level Bedrooms
- Primary Bedroom on Main
- Primary Bedroom Suite
- Walk-In Closet
- Maid or Guest Quarters
- Dual Vanity Sinks in Primary Bathroom
- Bathtub
- Walk-in Shower
Laundry
- Laundry Room
- Washer and Gas Dryer Hookup
Outdoor Features
- Spa
- Balcony
- Covered patio or porch
Location
- Suburban Location
Utilities
- Zoned Heating and Cooling
- High-Efficiency Water Heater
Listing and Financial Details
- Tax Lot 112
- Tax Tract Number 61287
- Assessor Parcel Number 7551037036
Community Details
Overview
- Residences Of Rolling Hills Country Club Association, Phone Number (855) 403-3852
- Vintage Group HOA
- Built by Chadmar
- A 2
Recreation
- Dog Park
Security
- Controlled Access
- Gated Community
Ownership History
Purchase Details
Home Financials for this Owner
Home Financials are based on the most recent Mortgage that was taken out on this home.Similar Homes in the area
Home Values in the Area
Average Home Value in this Area
Purchase History
| Date | Buyer | Sale Price | Title Company |
|---|---|---|---|
| Spano Family Trust | $3,728,000 | First American Title Company O |
Mortgage History
| Date | Status | Borrower | Loan Amount |
|---|---|---|---|
| Previous Owner | Spano Family Trust | $2,980,800 |
Property History
| Date | Event | Price | Change | Sq Ft Price |
|---|---|---|---|---|
| 03/17/2022 03/17/22 | Sold | $3,727,911 | +6.5% | $967 / Sq Ft |
| 02/25/2022 02/25/22 | Pending | -- | -- | -- |
| 02/25/2022 02/25/22 | For Sale | $3,500,000 | -- | $908 / Sq Ft |
Tax History Compared to Growth
Tax History
| Year | Tax Paid | Tax Assessment Tax Assessment Total Assessment is a certain percentage of the fair market value that is determined by local assessors to be the total taxable value of land and additions on the property. | Land | Improvement |
|---|---|---|---|---|
| 2024 | $41,607 | $3,878,610 | $2,144,264 | $1,734,346 |
| 2023 | $40,678 | $3,802,560 | $2,102,220 | $1,700,340 |
| 2022 | $11,739 | $1,032,110 | $1,032,110 | $0 |
| 2021 | $11,540 | $1,011,873 | $1,011,873 | $0 |
| 2019 | $11,057 | $981,861 | $981,861 | $0 |
| 2018 | $10,795 | $962,609 | $962,609 | $0 |
Agents Affiliated with this Home
-
Terry Niemann

Seller's Agent in 2022
Terry Niemann
Terranea Real Estate
(310) 427-4411
18 in this area
38 Total Sales
-
Katharine Meier

Seller Co-Listing Agent in 2022
Katharine Meier
KDM Realty Group
(310) 490-0214
21 in this area
40 Total Sales
-
Anthony Accardo

Buyer's Agent in 2022
Anthony Accardo
Compass
(310) 855-3557
2 in this area
162 Total Sales
Map
Source: California Regional Multiple Listing Service (CRMLS)
MLS Number: PV22038137
APN: 7551-037-036
- 2550 Pacific Coast Hwy
- 2550 Pacific Coast Hwy Unit 169
- 2550 Pacific Coast Hwy Unit 241
- 2550 Pacific Coast Hwy Unit 111
- 2550 Pacific Coast Hwy Unit 256
- 2550 Pacific Coast Hwy Unit 148
- 2550 Pacific Coast Hwy Unit 126
- 2550 Pacific Coast Hwy Unit 206
- 2550 Pacific Coast Hwy Unit 238
- 2550 Pacific Coast Hwy Unit 114
- 2550 Pacific Coast Hwy Unit 39
- 2550 Pacific Coast Hwy #5 Hwy
- 26114 Delos Dr
- 26006 Calmhill Dr
- 26314 Delos Dr
- 2550 Pacific Coast Highway#116
- 2646 Grand Summit Rd
- 2607 Nearcliff St
- 2733 Grand Summit Rd
- 25839 Cypress St Unit B
- 83 Chandler Ranch Rd
- 81 Chandler Ranch Rd
- 85 Chandler Ranch Rd
- 79 Chandler Ranch Rd
- 77 Chandler Ranch Rd
- 75 Chandler Ranch Rd
- 71 Chandler Ranch Rd
- 17 McCarrell Ranch Rd
- 9 McCarrell Ranch Rd
- 69 Chandler Ranch Rd
- 5 McCarrell Ranch Rd
- 7 McCarrell Ranch Rd
- 31 Thorsen Ranch Rd
- 3 McCarrell Ranch Rd
- 31 Thorsen Ranch Rd
- 25936 Richville Dr
- 33 Thorsen Ranch Rd
- 26102 Delos Dr
- 25932 Richville Dr
- 35 Thorsen Ranch Rd
