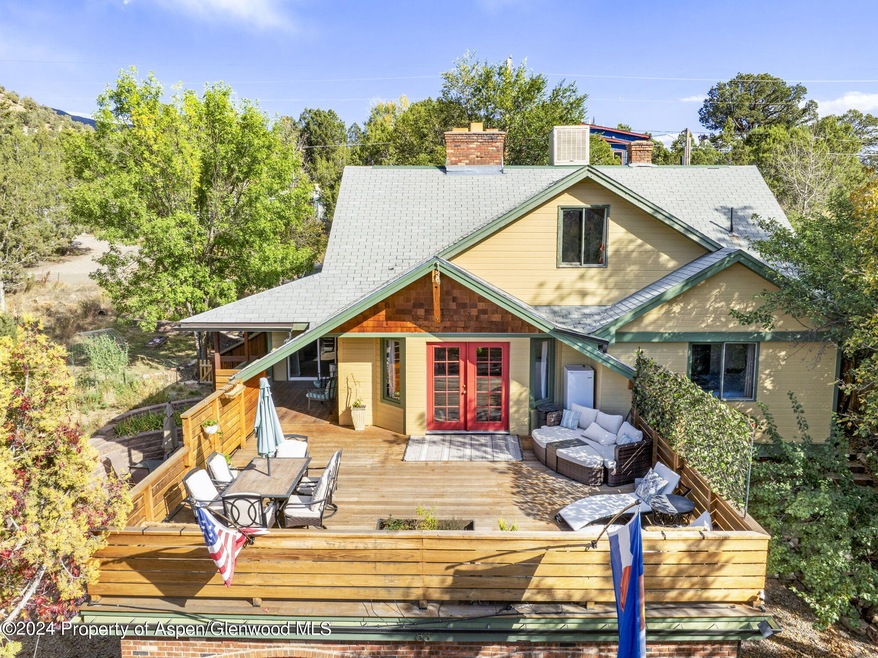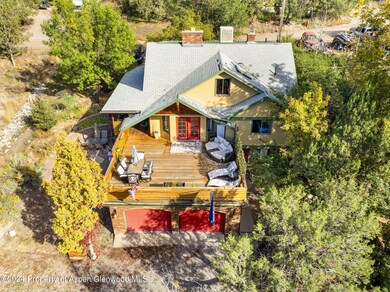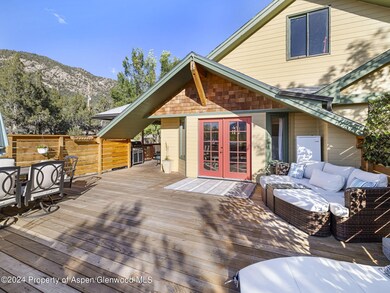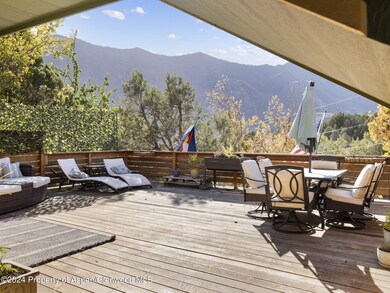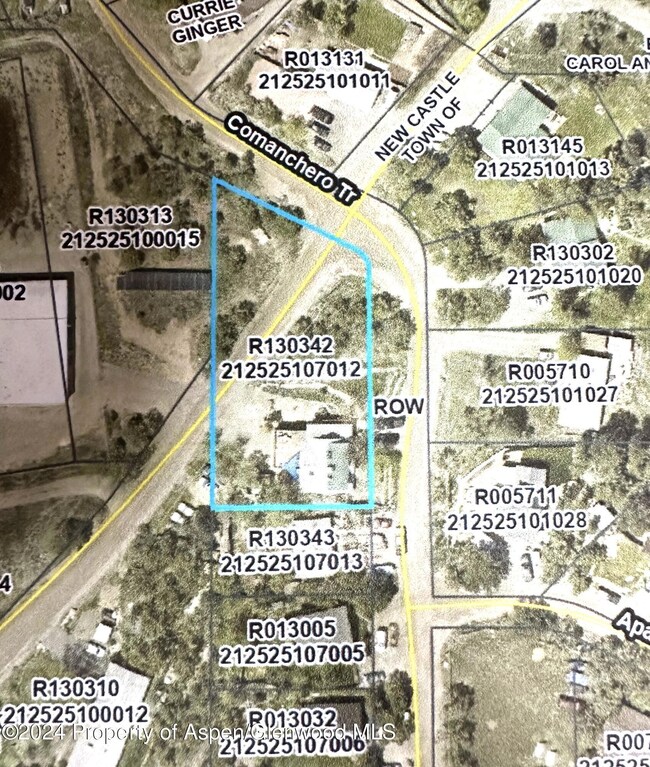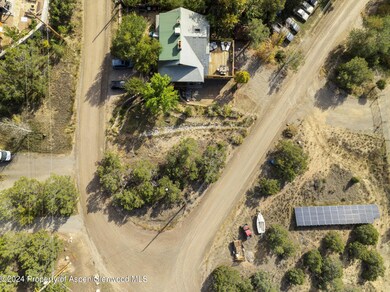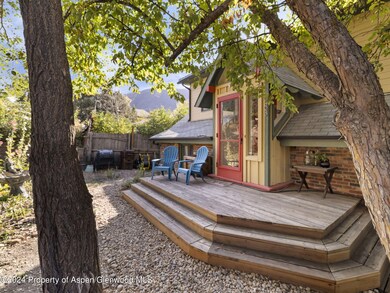
83 Comanchero Trail New Castle, CO 81647
Highlights
- RV Access or Parking
- Main Floor Primary Bedroom
- 3 Fireplaces
- Green Building
- Hydromassage or Jetted Bathtub
- Corner Lot
About This Home
As of January 2025Large spacious home with mother in law unit, 5 bedrooms and 4 bathrooms, instant hot water heater (Rinnai), and most of the furniture stays. Great location, north edge of New Castle where you have lots of room to park all the toys; trailers, RVs. etc. Large spacious deck, and yard with fruit trees and vegetable garden. An en suite bathroom off the master bedroom.
Last Agent to Sell the Property
Slifer Smith & Frampton RFV Brokerage Phone: (970) 925-8088 License #FA100075512 Listed on: 10/14/2024
Home Details
Home Type
- Single Family
Est. Annual Taxes
- $1,360
Year Built
- Built in 1977
Lot Details
- 0.34 Acre Lot
- East Facing Home
- Fenced
- Fence is in average condition
- Corner Lot
- Landscaped with Trees
- Property is in average condition
HOA Fees
- $115 Monthly HOA Fees
Home Design
- Frame Construction
- Composition Roof
- Composition Shingle Roof
- Metal Roof
- Wood Siding
Interior Spaces
- 3,278 Sq Ft Home
- 3-Story Property
- Partially Furnished
- Ceiling Fan
- 3 Fireplaces
- Wood Burning Fireplace
- Gas Fireplace
- Window Treatments
- Property Views
Kitchen
- Oven
- Microwave
- Dishwasher
Bedrooms and Bathrooms
- 5 Bedrooms
- Primary Bedroom on Main
- 4 Full Bathrooms
- Hydromassage or Jetted Bathtub
Laundry
- Dryer
- Washer
Finished Basement
- Walk-Out Basement
- Laundry in Basement
Parking
- 2 Car Garage
- RV Access or Parking
Outdoor Features
- Patio
- Storage Shed
Utilities
- Evaporated cooling system
- Heating System Uses Natural Gas
- Baseboard Heating
- Hot Water Heating System
- Water Rights Not Included
- Septic Tank
- Septic System
Additional Features
- Green Building
- Mineral Rights Excluded
Listing and Financial Details
- Assessor Parcel Number 212525107012
- Seller Concessions Offered
Community Details
Overview
- Association fees include snow removal, ground maintenance
- Elk Creek Development Subdivision
Recreation
- Snow Removal
Ownership History
Purchase Details
Home Financials for this Owner
Home Financials are based on the most recent Mortgage that was taken out on this home.Purchase Details
Purchase Details
Home Financials for this Owner
Home Financials are based on the most recent Mortgage that was taken out on this home.Purchase Details
Home Financials for this Owner
Home Financials are based on the most recent Mortgage that was taken out on this home.Purchase Details
Home Financials for this Owner
Home Financials are based on the most recent Mortgage that was taken out on this home.Similar Homes in New Castle, CO
Home Values in the Area
Average Home Value in this Area
Purchase History
| Date | Type | Sale Price | Title Company |
|---|---|---|---|
| Special Warranty Deed | $850,000 | Title Company Of The Rockies | |
| Special Warranty Deed | -- | None Listed On Document | |
| Special Warranty Deed | $605,000 | None Available | |
| Warranty Deed | $359,000 | None Available | |
| Warranty Deed | $250,000 | Stewart Title |
Mortgage History
| Date | Status | Loan Amount | Loan Type |
|---|---|---|---|
| Open | $680,000 | New Conventional | |
| Previous Owner | $574,750 | New Conventional | |
| Previous Owner | $15,000 | Credit Line Revolving | |
| Previous Owner | $287,200 | New Conventional | |
| Previous Owner | $300,000 | Unknown | |
| Previous Owner | $225,000 | Fannie Mae Freddie Mac |
Property History
| Date | Event | Price | Change | Sq Ft Price |
|---|---|---|---|---|
| 01/29/2025 01/29/25 | Sold | $850,000 | 0.0% | $259 / Sq Ft |
| 11/12/2024 11/12/24 | Price Changed | $850,000 | -2.9% | $259 / Sq Ft |
| 10/23/2024 10/23/24 | Price Changed | $875,000 | -2.7% | $267 / Sq Ft |
| 10/14/2024 10/14/24 | For Sale | $899,000 | +48.6% | $274 / Sq Ft |
| 09/28/2021 09/28/21 | Sold | $605,000 | +3.1% | $185 / Sq Ft |
| 08/19/2021 08/19/21 | Pending | -- | -- | -- |
| 08/13/2021 08/13/21 | For Sale | $587,000 | +63.5% | $179 / Sq Ft |
| 12/22/2017 12/22/17 | Sold | $359,000 | -13.5% | $116 / Sq Ft |
| 12/01/2017 12/01/17 | Pending | -- | -- | -- |
| 06/03/2017 06/03/17 | For Sale | $415,000 | -- | $134 / Sq Ft |
Tax History Compared to Growth
Tax History
| Year | Tax Paid | Tax Assessment Tax Assessment Total Assessment is a certain percentage of the fair market value that is determined by local assessors to be the total taxable value of land and additions on the property. | Land | Improvement |
|---|---|---|---|---|
| 2024 | $2,443 | $42,040 | $6,590 | $35,450 |
| 2023 | $2,443 | $42,040 | $6,590 | $35,450 |
| 2022 | $1,360 | $24,650 | $4,420 | $20,230 |
| 2021 | $1,615 | $25,930 | $4,650 | $21,280 |
| 2020 | $1,520 | $27,080 | $4,080 | $23,000 |
| 2019 | $1,459 | $27,080 | $4,080 | $23,000 |
| 2018 | $1,380 | $25,190 | $3,960 | $21,230 |
| 2017 | $1,212 | $25,190 | $3,960 | $21,230 |
| 2016 | $811 | $18,090 | $3,260 | $14,830 |
| 2015 | $733 | $18,090 | $3,260 | $14,830 |
| 2014 | $628 | $15,370 | $2,790 | $12,580 |
Agents Affiliated with this Home
-
Roger Proffitt

Seller's Agent in 2025
Roger Proffitt
Slifer Smith & Frampton RFV
(970) 366-1258
60 Total Sales
-
Christopher Romme
C
Buyer's Agent in 2025
Christopher Romme
Epique Realty
(970) 945-7653
3 Total Sales
-
Maria Wimmer
M
Seller's Agent in 2021
Maria Wimmer
Coldwell Banker Mason Morse-Carbondale
(970) 274-0647
98 Total Sales
-
Irma Starbuck
I
Buyer's Agent in 2021
Irma Starbuck
The Property Shop
(970) 274-6239
65 Total Sales
-
Steve Carter

Seller's Agent in 2017
Steve Carter
RE/MAX
(970) 948-6145
100 Total Sales
-
Jayne Coley

Buyer's Agent in 2017
Jayne Coley
Real Estate with R & R
(970) 230-0009
38 Total Sales
Map
Source: Aspen Glenwood MLS
MLS Number: 185786
APN: R130342
- 261 Comanchero Trail
- 2095 County Road 245
- 14105 County Road 245
- 960 County Road 245
- 930 County Road 245
- 787 Pine Ct
- 721 Pine Ct
- 758 Pine Ct
- 633 Alder Ridge Ln
- 678 Alder Ridge Ln
- 656 Alder Ridge Ln
- 451 Silverhorn Dr
- 440 Stage Coach Ln
- 459 Rio Grande Ave
- 444 Wagon Wheel Cir
- 474 Palmetto Dr
- 42 Buckskin Cir
- 41 Red Cloud Ct
- 742 W Main St
- 12 Marys Way
